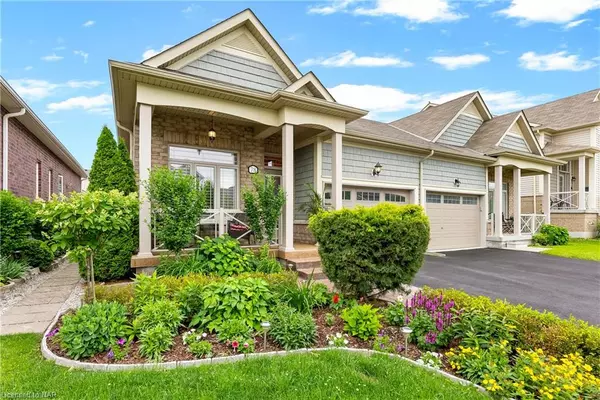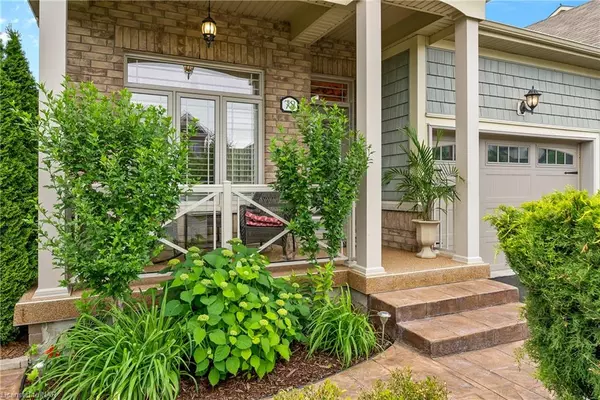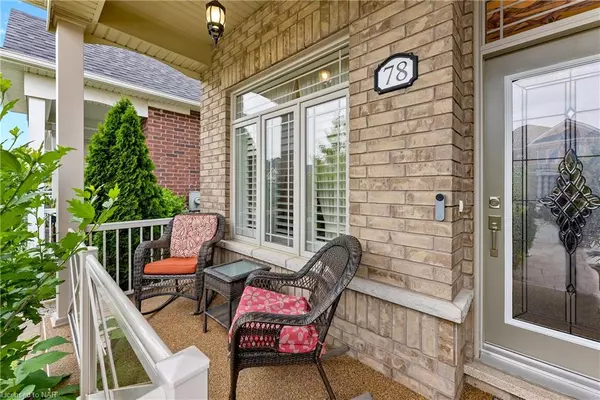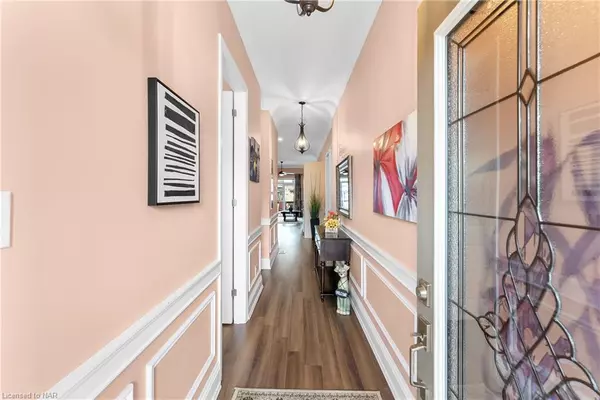$741,000
$764,900
3.1%For more information regarding the value of a property, please contact us for a free consultation.
78 Angela Crescent Niagara-on-the-lake, ON L0S 1J1
3 Beds
3 Baths
1,139 SqFt
Key Details
Sold Price $741,000
Property Type Single Family Home
Sub Type Single Family Residence
Listing Status Sold
Purchase Type For Sale
Square Footage 1,139 sqft
Price per Sqft $650
MLS Listing ID 40623481
Sold Date 10/25/24
Style Bungalow
Bedrooms 3
Full Baths 3
Abv Grd Liv Area 1,139
Originating Board Niagara
Year Built 2015
Annual Tax Amount $3,618
Property Description
Discover this beautiful semi-detached bungalow in the family-friendly neighborhood of St. Davids, with amazing views of Niagara-On-The-Lake. This eye catching home has great curb appeal, situated in a great location! As you walk in, you will be greeted by impressive 10-foot ceilings that creates an airy and open atmosphere. Heading further into the home you will find two spacious bedrooms and two full bathrooms on the main floor. The open-concept design seamlessly integrates the living spaces. The fully finished basement adds to the home's versatility and features an additional bedroom, a 3-piece bathroom, a kitchenette, and ample storage space, making it ideal for entertaining or relaxation. Enjoy comfort and style in one of Niagara-On-The-Lake's most desirable locations. Don’t miss out on this great property! It's located near top-rated schools, shopping, and many local wineries, offering a perfect mix of elegance and convenience.
Location
Province ON
County Niagara
Area Niagara-On-The-Lake
Zoning RM1-17
Direction York Road to Concession 3 Road to Angela
Rooms
Basement Full, Finished
Kitchen 1
Interior
Interior Features Accessory Apartment, Auto Garage Door Remote(s), Built-In Appliances, Ceiling Fan(s), Central Vacuum
Heating Forced Air, Natural Gas
Cooling Central Air
Fireplace No
Window Features Window Coverings
Appliance Dishwasher, Dryer, Freezer, Microwave, Range Hood, Refrigerator, Stove, Washer, Wine Cooler
Exterior
Parking Features Attached Garage, Garage Door Opener
Garage Spaces 1.5
Roof Type Asphalt Shing
Lot Frontage 32.25
Lot Depth 104.95
Garage Yes
Building
Lot Description Urban, Ample Parking, Near Golf Course, Greenbelt, Highway Access, Hospital, Landscaped, Open Spaces, Park, Playground Nearby, Public Parking, Quiet Area, School Bus Route, Schools
Faces York Road to Concession 3 Road to Angela
Foundation Poured Concrete
Sewer Sewer (Municipal)
Water Municipal-Metered
Architectural Style Bungalow
Structure Type Brick
New Construction No
Others
Senior Community false
Tax ID 463760485
Ownership Freehold/None
Read Less
Want to know what your home might be worth? Contact us for a FREE valuation!

Our team is ready to help you sell your home for the highest possible price ASAP

GET MORE INFORMATION





