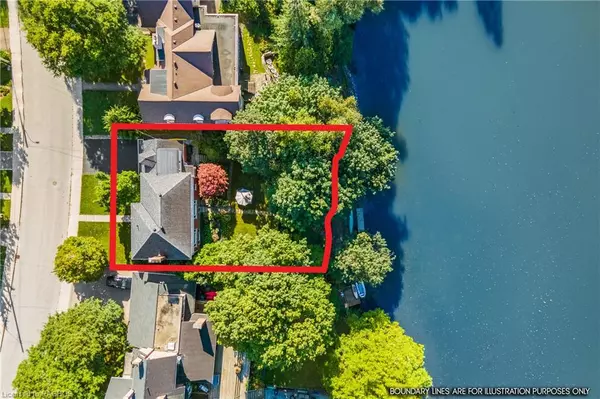$1,150,000
$1,400,000
17.9%For more information regarding the value of a property, please contact us for a free consultation.
170 4th Street W Owen Sound, ON N4K 3J9
4 Beds
4 Baths
2,458 SqFt
Key Details
Sold Price $1,150,000
Property Type Single Family Home
Sub Type Single Family Residence
Listing Status Sold
Purchase Type For Sale
Square Footage 2,458 sqft
Price per Sqft $467
MLS Listing ID 40640277
Sold Date 10/25/24
Style Two Story
Bedrooms 4
Full Baths 2
Half Baths 2
Abv Grd Liv Area 3,582
Originating Board Grey Bruce Owen Sound
Year Built 1949
Annual Tax Amount $7,965
Property Description
Welcome to one of Owen Sound’s most prestigious addresses, where timeless elegance meets contemporary luxury. Nestled on a tree-lined street, this remarkable 4-bedroom, 4-bath mid-century modern colonial residence crafted by the acclaimed builder Lewis Hall, promises an unparalleled living experience. Set against the picturesque backdrop of the Sydenham River, this home offers a peaceful refuge in this desirable neighbourhood. A classic façade, enhanced by mid-century touches & beautifully landscaped with mature trees, manicured gardens & desired privacy. The yard opens directly onto the River, offering breathtaking views & a private dock, beckoning you to explore. An exceptional home with an open & airy layout seamlessly connects all principal rooms EACH offering stunning views of the River & the natural outdoor beauty. Spacious living room with a fireplace provides a warm & cozy atmosphere. Updated kitchen with high-end finishes, a prep sink & side office nook, flows effortlessly into the dining room, ideal for hosting dinner parties. On the upper level the luxurious primary suite with elegant ensuite is designed for relaxation; a freestanding tub, tiled walk-in shower & heated floors. Three additional bedrooms, each thoughtfully designed to offer scenic views. Fully finished lower level with fireplace & walk out to the gardens. Plenty of storage in the laundry room. Walking distance to the library, market & restaurants, this prime location has it all! Dreams are made here!
Location
Province ON
County Grey
Area Owen Sound
Zoning R2 & ZH
Direction FROM 10TH ST E, FOLLOW 2ND AVE E SOUTH TO 4TH ST W, TURN RIGHT ON 4TH ST W TO PROPERTY ON YOUR RIGHT
Rooms
Other Rooms None
Basement Walk-Out Access, Full, Partially Finished
Kitchen 1
Interior
Interior Features Auto Garage Door Remote(s), Ceiling Fan(s), Work Bench
Heating Fireplace-Gas, Fireplace-Wood, Gas Hot Water, Radiator
Cooling None
Fireplaces Number 2
Fireplaces Type Living Room, Gas, Recreation Room, Wood Burning Stove
Fireplace Yes
Window Features Window Coverings
Appliance Water Heater Owned, Dishwasher, Dryer, Gas Oven/Range, Hot Water Tank Owned, Microwave, Range Hood, Refrigerator, Washer
Laundry Laundry Room, Lower Level, Sink
Exterior
Exterior Feature Landscaped, Year Round Living
Garage Attached Garage, Garage Door Opener, Asphalt, Inside Entry
Garage Spaces 2.0
Utilities Available Cable Available, Electricity Connected, Fibre Optics, Garbage/Sanitary Collection, High Speed Internet Avail, Natural Gas Connected, Recycling Pickup, Street Lights, Phone Available
Waterfront Yes
Waterfront Description River,Direct Waterfront,River Access,River Front,Access to Water,River/Stream
View Y/N true
View River, Water
Roof Type Asphalt Shing
Street Surface Paved
Porch Patio
Lot Frontage 75.0
Lot Depth 141.0
Garage Yes
Building
Lot Description Urban, City Lot, Near Golf Course, Hospital, Landscaped, Library, Marina, Park, Place of Worship, Playground Nearby, Rec./Community Centre, Regional Mall, Schools, Shopping Nearby, Trails
Faces FROM 10TH ST E, FOLLOW 2ND AVE E SOUTH TO 4TH ST W, TURN RIGHT ON 4TH ST W TO PROPERTY ON YOUR RIGHT
Foundation Concrete Block
Sewer Sewer (Municipal)
Water Municipal
Architectural Style Two Story
Structure Type Aluminum Siding,Brick
New Construction No
Schools
Elementary Schools East Ridge Community & St. Basil'S
High Schools Owen Sound District & St. Mary'S Highschool
Others
Senior Community false
Tax ID 370740617
Ownership Freehold/None
Read Less
Want to know what your home might be worth? Contact us for a FREE valuation!

Our team is ready to help you sell your home for the highest possible price ASAP

GET MORE INFORMATION





