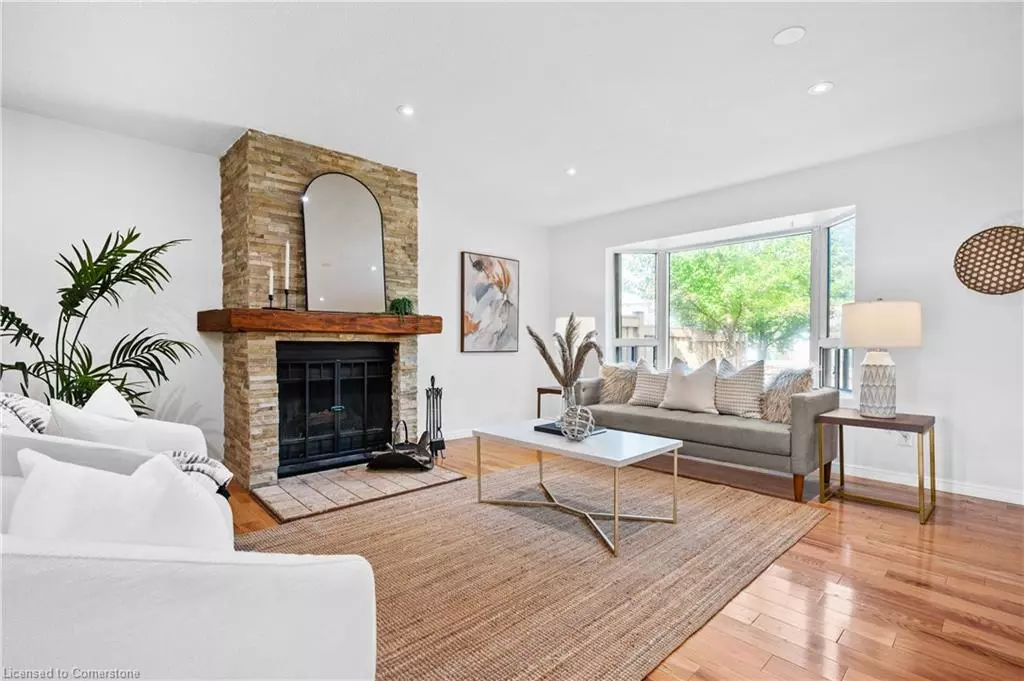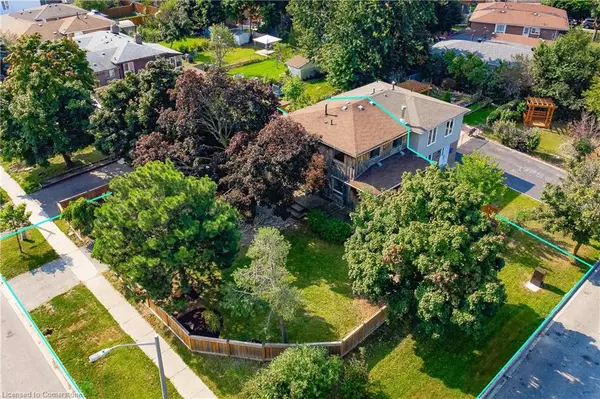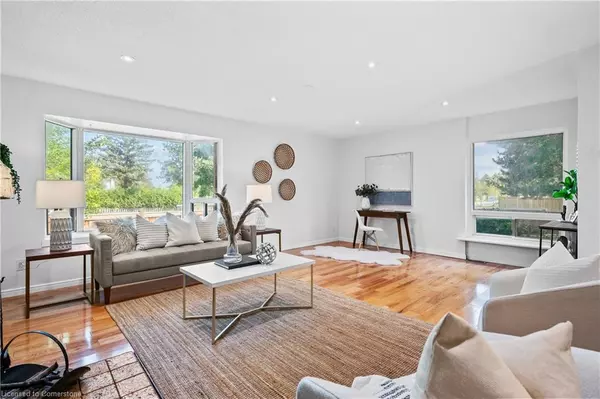$780,000
$799,995
2.5%For more information regarding the value of a property, please contact us for a free consultation.
46 Glenvale Boulevard Brampton, ON L6S 1J1
4 Beds
3 Baths
1,439 SqFt
Key Details
Sold Price $780,000
Property Type Single Family Home
Sub Type Single Family Residence
Listing Status Sold
Purchase Type For Sale
Square Footage 1,439 sqft
Price per Sqft $542
MLS Listing ID 40658859
Sold Date 10/25/24
Style Two Story
Bedrooms 4
Full Baths 2
Half Baths 1
Abv Grd Liv Area 1,439
Originating Board Hamilton - Burlington
Year Built 1971
Annual Tax Amount $4,782
Property Description
Welcome home to 46 Glenvale Boulevard, your very own cottage in the city! A true entertainer’s delight, with plenty of space for all your guests. Feel the home's warmth the moment you enter the sun filled foyer and HUGE living room area. The wood burning fireplace will be sure to heat you up on those cold winter days, and Sunday dinners just got a whole lot better. Having 4 bedrooms on the upper level, a finished basement and 3 bathrooms in total, this home has so much charm, what's not to love! Your oversized backyard is truly its own private oasis with beautiful garden beds, a professional fish pond, dining area and still lots of space for the kids and pets to play. Close to so many amazing amenities including, Chinguacousy Park, Recreation Centres, schools, transit, shopping and more.
Location
Province ON
County Peel
Area Br - Brampton
Zoning Residential
Direction Queen Street E to Glenvale Blvd.
Rooms
Basement Full, Finished, Sump Pump
Kitchen 1
Interior
Heating Forced Air, Natural Gas
Cooling Central Air
Fireplaces Type Wood Burning
Fireplace Yes
Appliance Built-in Microwave, Dishwasher, Dryer, Refrigerator, Stove, Washer
Laundry In-Suite
Exterior
Parking Features Asphalt
Roof Type Asphalt Shing
Lot Frontage 78.5
Lot Depth 83.28
Garage No
Building
Lot Description Urban, Rectangular, Hospital, Library, Park, Place of Worship, Public Transit, Quiet Area, Rec./Community Centre, Schools
Faces Queen Street E to Glenvale Blvd.
Foundation Concrete Block
Sewer Sewer (Municipal)
Water Municipal
Architectural Style Two Story
Structure Type Board & Batten Siding,Wood Siding
New Construction No
Schools
Elementary Schools Goldcrest Ps, Greenbriar Sr, Georges Vanier Ces,
High Schools Chinguacousy Ss, St Thomas Aquinas Css
Others
Senior Community false
Tax ID 141980195
Ownership Freehold/None
Read Less
Want to know what your home might be worth? Contact us for a FREE valuation!

Our team is ready to help you sell your home for the highest possible price ASAP

GET MORE INFORMATION





