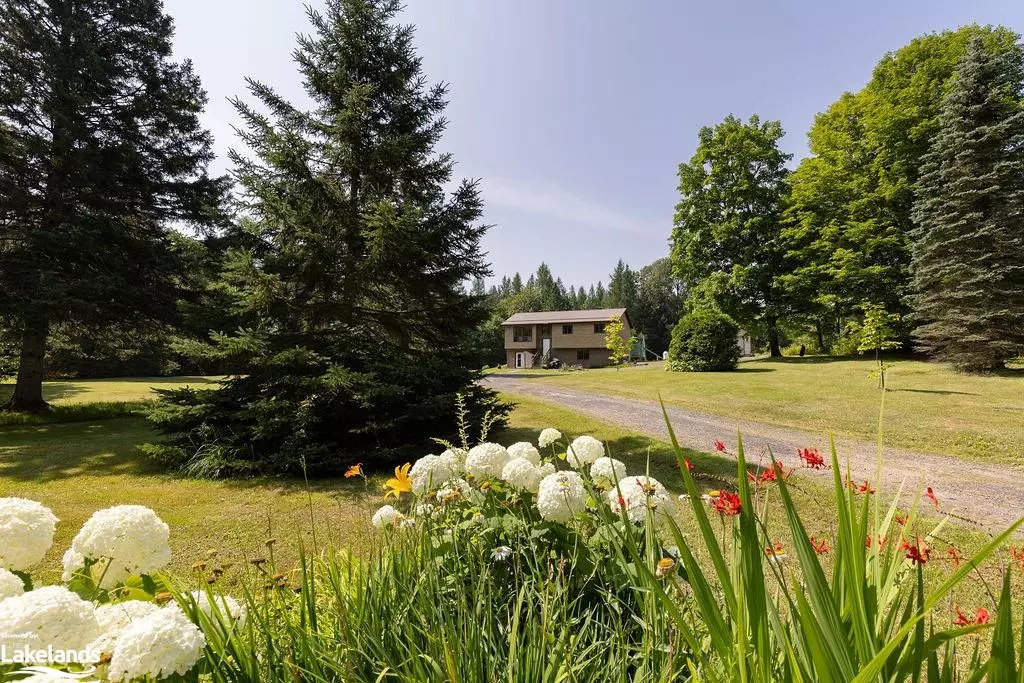$675,000
$689,900
2.2%For more information regarding the value of a property, please contact us for a free consultation.
811 Fern Glen Road Emsdale, ON P0A 1J0
4 Beds
3 Baths
2,275 SqFt
Key Details
Sold Price $675,000
Property Type Single Family Home
Sub Type Single Family Residence
Listing Status Sold
Purchase Type For Sale
Square Footage 2,275 sqft
Price per Sqft $296
MLS Listing ID 40624288
Sold Date 10/24/24
Style Bungalow Raised
Bedrooms 4
Full Baths 3
Abv Grd Liv Area 2,275
Originating Board The Lakelands
Annual Tax Amount $1,926
Lot Size 3.980 Acres
Acres 3.98
Property Description
Step beyond the ordinary and immerse yourself in a life of picturesque serenity with this stunning 2,275 sq. ft raised bungalow, artfully positioned on 4 expansive acres of picture perfect privacy! The heart of the home is its open concept main floor, where the kitchen, living, and dining areas seamlessly blend, creating a spacious and welcoming ambiance bathed in natural light—perfect for both lively entertainment and peaceful family moments. Directly from the dining area, doors open to an expansive back deck, inviting seamless indoor-outdoor living and offering a picturesque backdrop for your gatherings. This inviting residence features four bedrooms and three bathrooms, including a primary suite with an ensuite that provides a serene escape from the daily hustle. The walkout lower level expands your living space into the outdoors, featuring a wood stove and a propane stove that make it a perfect spot for casual get-togethers or relaxing evenings. Outside, the property is as practical as it is beautiful. A hidden treehouse offers a unique touch of whimsy, while a seasonal stream meanders to a pond, creating a tranquil landscape. The grounds also include a cozy fire pit area, a huge vegetable garden, play spaces beneath tree canopies, and trails that invite leisurely walks. Wild raspberries scattered across the property add a burst of sweetness to your outdoor adventures. A detached garage ensures ample space for your vehicles and storage needs, making every aspect of country living convenient and enjoyable. This home isn’t just a place to live—it’s a lifestyle, offering both the functionality needed for daily life and the beauty and tranquility of nature, all in one perfect package. Seize the chance to make this haven your home. Contact us today to learn more and see how this home could be the backdrop to your new countryside chapter.
Location
Province ON
County Parry Sound
Area Perry
Zoning RR
Direction Highway 11 North to Fern Glen Rd #811. SOP
Rooms
Basement Walk-Out Access, Full, Finished
Kitchen 1
Interior
Heating Fireplace-Propane, Wood Stove
Cooling None
Fireplaces Type Propane, Wood Burning Stove
Fireplace Yes
Appliance Water Heater Owned
Exterior
Exterior Feature Privacy, Year Round Living
Parking Features Detached Garage, Gravel
Garage Spaces 2.0
Utilities Available Cell Service, Electricity Connected
View Y/N true
View Creek/Stream, Forest, Garden, Meadow, Panoramic, Pasture, Trees/Woods
Roof Type Metal
Porch Deck
Lot Frontage 526.0
Garage Yes
Building
Lot Description Rural, Landscaped, Quiet Area
Faces Highway 11 North to Fern Glen Rd #811. SOP
Foundation Concrete Block
Sewer Septic Tank
Water Drilled Well
Architectural Style Bungalow Raised
Structure Type Hardboard
New Construction No
Others
Senior Community false
Tax ID 521660583
Ownership Freehold/None
Read Less
Want to know what your home might be worth? Contact us for a FREE valuation!

Our team is ready to help you sell your home for the highest possible price ASAP

GET MORE INFORMATION





