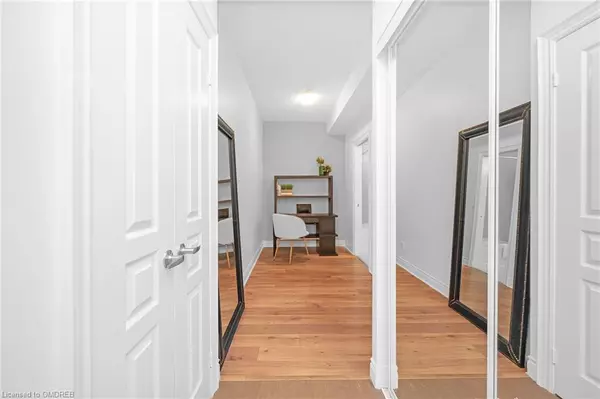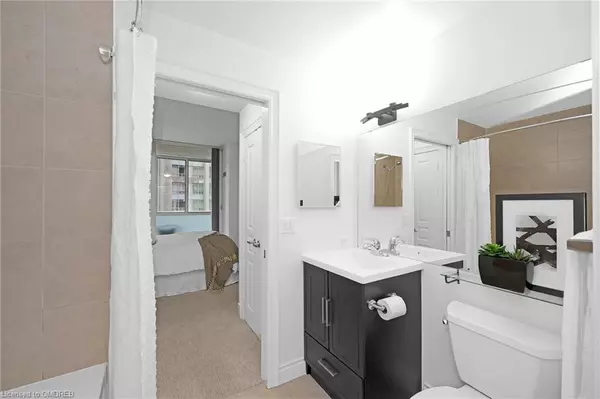$487,500
$499,900
2.5%For more information regarding the value of a property, please contact us for a free consultation.
225 Webb Drive #1501 Mississauga, ON L5B 4P2
1 Bed
1 Bath
664 SqFt
Key Details
Sold Price $487,500
Property Type Condo
Sub Type Condo/Apt Unit
Listing Status Sold
Purchase Type For Sale
Square Footage 664 sqft
Price per Sqft $734
MLS Listing ID 40646554
Sold Date 10/23/24
Style 1 Storey/Apt
Bedrooms 1
Full Baths 1
HOA Fees $609/mo
HOA Y/N Yes
Abv Grd Liv Area 664
Originating Board Oakville
Annual Tax Amount $2,518
Property Description
Experience urban living at its finest in this chic 1-bedroom plus den condo nestled in the heart of Mississauga's vibrant City Centre. This stunning residence boasts 664 square feet of intelligently designed space, featuring an open-concept kitchen complete with a breakfast bar, full-sized appliances, granite countertops, and ample cabinet storage. The spacious bedroom offers direct access to a stylish, 4-piece Jack-and-Jill ensuite bathroom ensuring both convenience and privacy, while the well appointed den provides a versatile space perfect for a home office or guest area. The living area boasts floor to ceiling windows and extends effortlessly to a private balcony with both lake and city views—your front-row seat to holiday fireworks at Celebration Square. Unwind with first-class amenities that redefine modern living: dive into the indoor pool, rejuvenate in the indoor and outdoor hot tubs, or break a sweat in the state-of-the-art gym and aerobics room. The sauna and steam room offer a tranquil escape, while the party room, games room, and playground cater to social and family gatherings. With a 24-hour concierge at your service, every detail is taken care of. Outside your door, Mississauga's dynamic City Centre awaits with convenient public transit options including the new LTR, retail therapy at Square One Shopping Centre, proximity to Mississauga's Living Arts Centre, local community hubs and and abundance of nearby restaurants, bars and eateries. Embrace a lifestyle of comfort, culture, and convenience in this exceptional condo—your gateway to all that Mississauga has to offer.
Location
Province ON
County Peel
Area Ms - Mississauga
Direction Burnhamthorpe at Duke of York
Rooms
Kitchen 1
Interior
Interior Features Auto Garage Door Remote(s)
Heating Forced Air, Natural Gas
Cooling Central Air
Fireplace No
Laundry In-Suite
Exterior
Garage Spaces 1.0
Roof Type Flat
Porch Open
Garage Yes
Building
Lot Description Urban, Arts Centre, City Lot, Highway Access, Library, Park, Place of Worship, Public Transit, Rec./Community Centre, Regional Mall, Schools, Shopping Nearby
Faces Burnhamthorpe at Duke of York
Sewer Sewer (Municipal)
Water Municipal-Metered
Architectural Style 1 Storey/Apt
Structure Type Concrete
New Construction No
Others
HOA Fee Include Insurance,Building Maintenance,C.A.M.,Central Air Conditioning,Heat
Senior Community false
Tax ID 198370343
Ownership Condominium
Read Less
Want to know what your home might be worth? Contact us for a FREE valuation!

Our team is ready to help you sell your home for the highest possible price ASAP

GET MORE INFORMATION





