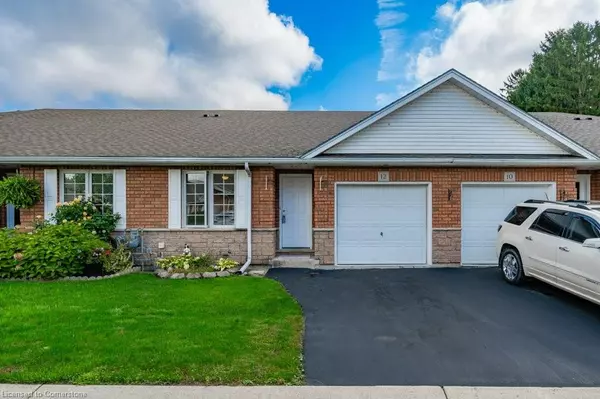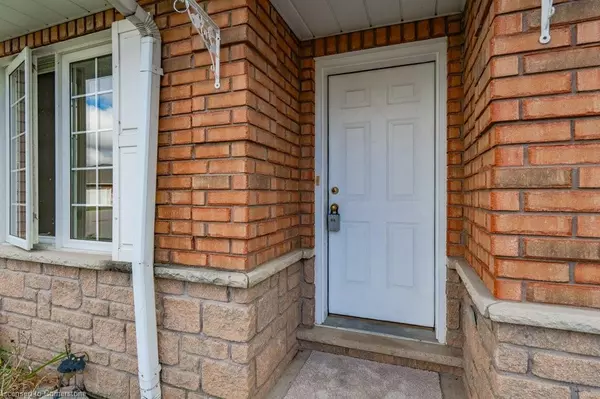$532,000
$549,900
3.3%For more information regarding the value of a property, please contact us for a free consultation.
12 Clonmel Lane Port Dover, ON N0A 1N1
2 Beds
2 Baths
1,039 SqFt
Key Details
Sold Price $532,000
Property Type Townhouse
Sub Type Row/Townhouse
Listing Status Sold
Purchase Type For Sale
Square Footage 1,039 sqft
Price per Sqft $512
MLS Listing ID 40656630
Sold Date 10/25/24
Style Bungalow
Bedrooms 2
Full Baths 2
Abv Grd Liv Area 1,710
Originating Board Waterloo Region
Annual Tax Amount $3,092
Property Description
This spacious, open-concept townhome, located on a quiet street and backing onto farmland, offers an idyllic
retirement opportunity. The ground floor features a welcoming entrance with interior access to the garage
and entry to one of the two main-floor bedrooms (perfect for a den or home office). Beyond the foyer, natural
light pours into the main living areas of the home from the large rear patio doors that open to the deck and
backyard, bordering tranquil farm fields. The main floor also features a spacious primary bedroom with a
large walk-in closet that provides cheater access to the main four-piece bathroom, which also houses the
main floor laundry. The lower level of the home features a massive rec room with a gas fireplace, a large
three-piece bathroom, and a bright bonus room, perfect for a home gym or new hobby. This home is situated
in the charming town of Port Dover, located on the northern shore of Lake Erie. Port Dover is renowned for its
scenic waterfront and vibrant community, boasting a rich maritime history and a lively arts scene. With
beautiful beaches, a picturesque pier, and a range of local shops and restaurants, Port Dover offers a
delightful blend of relaxation and entertainment, making it a popular destination for retirees.
Location
Province ON
County Norfolk
Area Port Dover
Zoning R4,H
Direction Hwy6 (Main Street), East on Prospect, North on Clonmel
Rooms
Basement Full, Finished
Kitchen 1
Interior
Interior Features None
Heating Forced Air, Natural Gas
Cooling Central Air
Fireplaces Number 1
Fireplaces Type Gas
Fireplace Yes
Appliance Microwave, Range Hood, Refrigerator, Stove
Exterior
Garage Attached Garage
Garage Spaces 1.0
Waterfront No
Waterfront Description Access to Water
Roof Type Asphalt Shing
Lot Frontage 25.25
Lot Depth 85.33
Garage Yes
Building
Lot Description Urban, Rectangular, Greenbelt, Landscaped, Marina, Quiet Area
Faces Hwy6 (Main Street), East on Prospect, North on Clonmel
Sewer Sewer (Municipal)
Water Municipal
Architectural Style Bungalow
Structure Type Brick Veneer
New Construction No
Others
Senior Community false
Tax ID 502390070
Ownership Freehold/None
Read Less
Want to know what your home might be worth? Contact us for a FREE valuation!

Our team is ready to help you sell your home for the highest possible price ASAP

GET MORE INFORMATION





