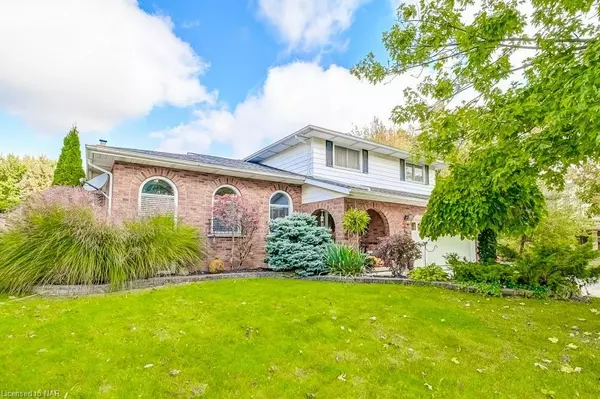$795,000
$799,900
0.6%For more information regarding the value of a property, please contact us for a free consultation.
66 Sherwood Forest Trail Welland, ON L3C 5X6
5 Beds
4 Baths
2,200 SqFt
Key Details
Sold Price $795,000
Property Type Single Family Home
Sub Type Single Family Residence
Listing Status Sold
Purchase Type For Sale
Square Footage 2,200 sqft
Price per Sqft $361
MLS Listing ID 40665170
Sold Date 10/24/24
Style Split Level
Bedrooms 5
Full Baths 3
Half Baths 1
Abv Grd Liv Area 2,980
Originating Board Niagara
Annual Tax Amount $6,368
Property Description
A truly great family home with 4 natural bedrooms with a huge 5th. bedroom in the basement. A warm and welcoming home with 3 fireplaces, 4 bathrooms, a 6-7 person sauna, designer kitchen with a huge Island for guests. Dinette with patio doors to a huge deck surrounding an above ground heated pool and Gazebo for those summer days relaxing in a large private rear fenced yard. The rec-room offers a wet bar and woodstove for those cozy winter evenings. Large storage shed with metal roof and attached 2 car garage all in a classic treed neighborhood. You'll have plenty of room for entertaining friends and family.
Location
Province ON
County Niagara
Area Welland
Zoning RL-1
Direction Woodlawn Rd. to Champlain, left on Champlain then left on Wiltshire. Turn right on Sherwood Forest.
Rooms
Basement Full, Finished
Kitchen 1
Interior
Interior Features Auto Garage Door Remote(s), Floor Drains, Sauna, Water Meter, Wet Bar
Heating Fireplace(s), Fireplace-Gas, Forced Air, Natural Gas, Wood Stove
Cooling Central Air
Fireplaces Number 3
Fireplaces Type Electric, Gas, Wood Burning Stove
Fireplace Yes
Appliance Water Heater, Built-in Microwave, Dishwasher, Dryer, Gas Stove, Refrigerator, Washer
Laundry Main Level
Exterior
Garage Attached Garage, Garage Door Opener, Concrete
Garage Spaces 2.0
Waterfront No
Roof Type Asphalt Shing
Lot Frontage 66.52
Lot Depth 125.98
Garage Yes
Building
Lot Description Urban, Hospital, Public Parking, Public Transit, Quiet Area, Regional Mall
Faces Woodlawn Rd. to Champlain, left on Champlain then left on Wiltshire. Turn right on Sherwood Forest.
Foundation Poured Concrete
Sewer Sewer (Municipal)
Water Municipal-Metered
Architectural Style Split Level
Structure Type Aluminum Siding,Brick
New Construction No
Others
Senior Community false
Tax ID 640840159
Ownership Freehold/None
Read Less
Want to know what your home might be worth? Contact us for a FREE valuation!

Our team is ready to help you sell your home for the highest possible price ASAP

GET MORE INFORMATION





