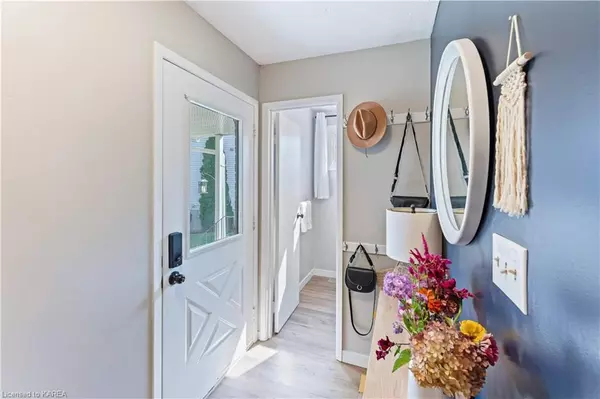$535,000
$549,000
2.6%For more information regarding the value of a property, please contact us for a free consultation.
4 Adley Place Kingston, ON K7K 6G8
4 Beds
2 Baths
1,467 SqFt
Key Details
Sold Price $535,000
Property Type Single Family Home
Sub Type Single Family Residence
Listing Status Sold
Purchase Type For Sale
Square Footage 1,467 sqft
Price per Sqft $364
MLS Listing ID 40654192
Sold Date 10/24/24
Style Two Story
Bedrooms 4
Full Baths 1
Half Baths 1
Abv Grd Liv Area 2,170
Originating Board Kingston
Annual Tax Amount $3,976
Property Description
Welcome to this beautifully designed three plus one-bedroom home, where luxury meets functionality. Featuring a fully renovated kitchen, with elevated finishes throughout, the home boasts elegant quartz countertops in a bright, open-concept space – perfect for entertaining. The fully finished basement includes a versatile bonus bedroom, ideal for guests, a home office, or a recreational space.
Situated in a central location, minutes to the 401, this property offers easy access to nearby walking trails, making outdoor adventures a breeze. Families will appreciate the proximity to top-rated schools, while everyone can enjoy the convenience of being just minutes from Waabans Crossing and the vibrant downtown core.
Whether you're looking for stylish, modern living or a home surrounded by natural beauty and community amenities, this property offers the best of both worlds.
Location
Province ON
County Frontenac
Area Kingston
Zoning A3.193, A3
Direction John Counter Blvd to Leroy Grant to Elliot to Adley Place
Rooms
Basement Full, Finished
Kitchen 1
Interior
Interior Features High Speed Internet, Ceiling Fan(s)
Heating Forced Air, Natural Gas
Cooling Central Air
Fireplace No
Appliance Water Heater, Dishwasher, Dryer, Microwave, Refrigerator, Stove, Washer
Laundry In Basement
Exterior
Parking Features Attached Garage, Inside Entry
Garage Spaces 1.0
Utilities Available Cable Connected, Cell Service, Electricity Connected, Garbage/Sanitary Collection, Recycling Pickup, Street Lights
Roof Type Asphalt Shing
Porch Deck
Lot Frontage 17.91
Lot Depth 121.97
Garage Yes
Building
Lot Description Urban, Cul-De-Sac, Dog Park, City Lot, Highway Access, Hospital, Major Highway, Park, Place of Worship, Public Transit, Shopping Nearby, Trails
Faces John Counter Blvd to Leroy Grant to Elliot to Adley Place
Foundation Block
Sewer Sewer (Municipal)
Water Municipal
Architectural Style Two Story
Structure Type Brick,Vinyl Siding
New Construction No
Others
Senior Community false
Tax ID 360740152
Ownership Freehold/None
Read Less
Want to know what your home might be worth? Contact us for a FREE valuation!

Our team is ready to help you sell your home for the highest possible price ASAP

GET MORE INFORMATION





