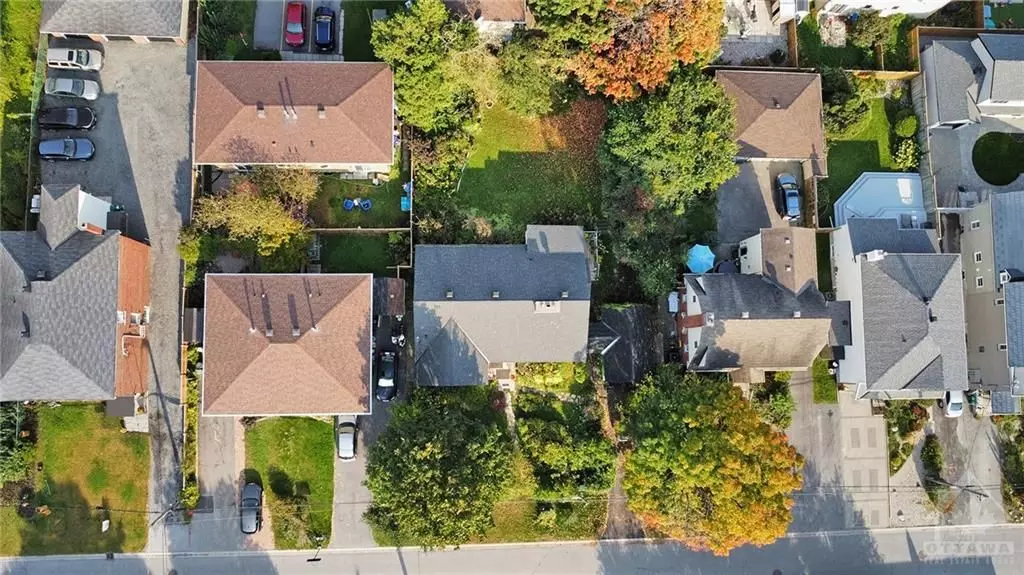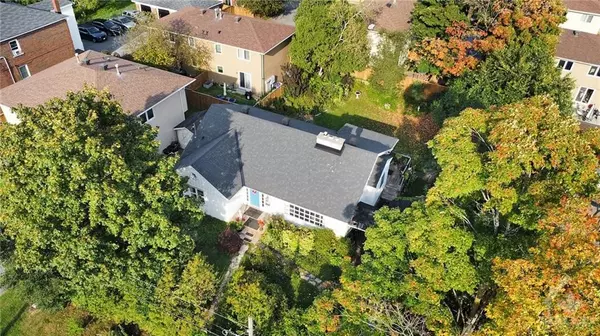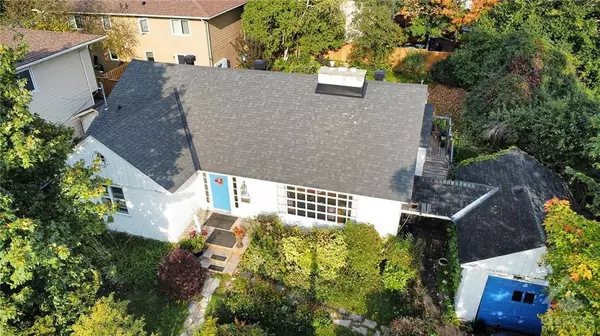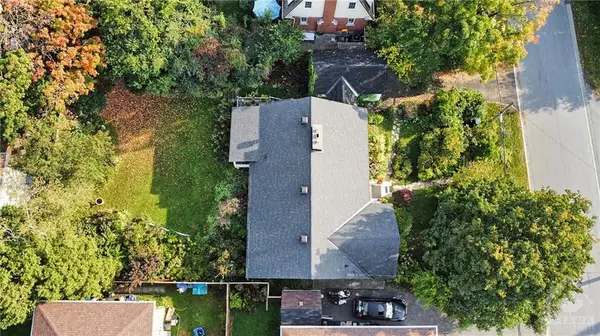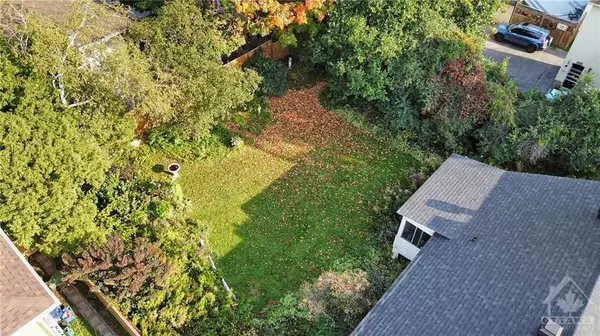$1,025,000
$999,000
2.6%For more information regarding the value of a property, please contact us for a free consultation.
673 TWEEDSMUIR AVE Westboro - Hampton Park, ON K1Z 5P7
4 Beds
2 Baths
Key Details
Sold Price $1,025,000
Property Type Single Family Home
Sub Type Detached
Listing Status Sold
Purchase Type For Sale
Subdivision 5003 - Westboro/Hampton Park
MLS Listing ID X9460207
Sold Date 11/06/24
Style Bungalow
Bedrooms 4
Annual Tax Amount $7,953
Tax Year 2024
Property Sub-Type Detached
Property Description
Flooring: Tile, ATTENTION INVESTORS & BUILDERS! Don't miss this RARE chance to acquire a PRIME INFILL LOT measuring 69' x 120' in the Highly Sought-After Neighbourhood of Westboro featuring a diverse array of Restaurants and Cafes and easy access to HWY 417. This property is ideally located just steps away from Broadview Public School, Nepean HS, and Notre Dame HS, making it a perfect spot for families. Enjoy the close proximity to the Dovercourt Recreation Center and a short walk to the picturesque Hampton Park. This large lot presents incredible Development Potential, with possibilities for up to 4 semi-detached homes, each potentially featuring a second unit, totaling up to 8 units (to be verified). Zoning is R3R, making this a prime site for your next project. While being sold for land value only, the property includes a solid 3-bedroom bungalow with a partially finished basement. Don't miss out on this exceptional opportunity to invest in one of the most desirable neighborhoods in the city!, Flooring: Hardwood
Location
Province ON
County Ottawa
Community 5003 - Westboro/Hampton Park
Area Ottawa
Zoning R3R
Rooms
Basement Full, Partially Finished
Separate Den/Office 1
Interior
Cooling Central Air
Exterior
Garage Spaces 1.0
Lot Frontage 69.0
Lot Depth 120.0
Total Parking Spaces 4
Building
Foundation Concrete
Read Less
Want to know what your home might be worth? Contact us for a FREE valuation!

Our team is ready to help you sell your home for the highest possible price ASAP
GET MORE INFORMATION

