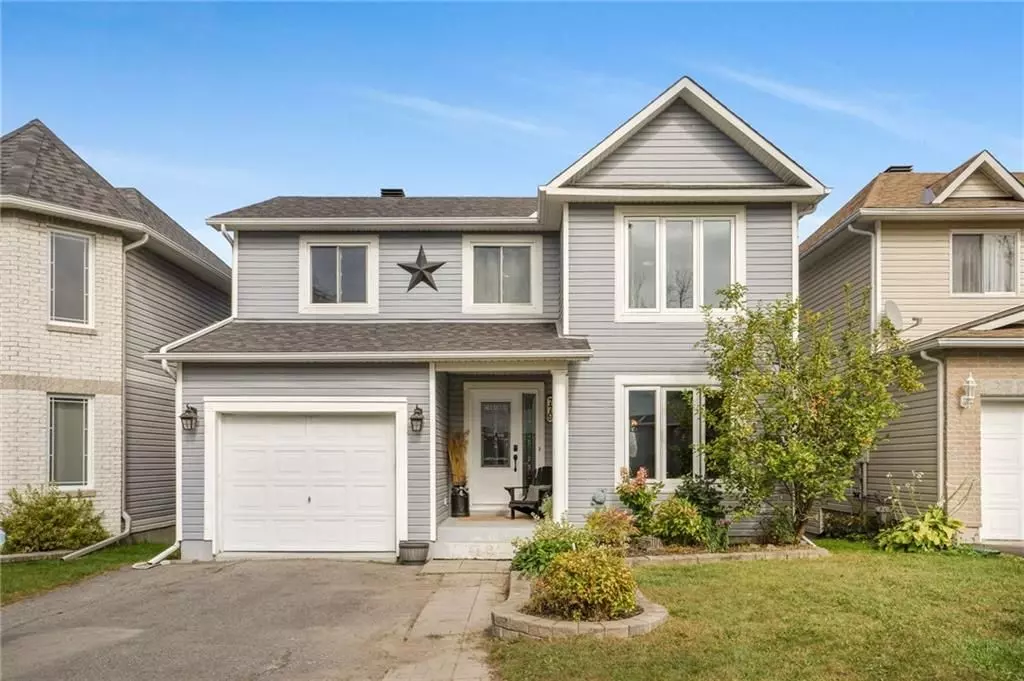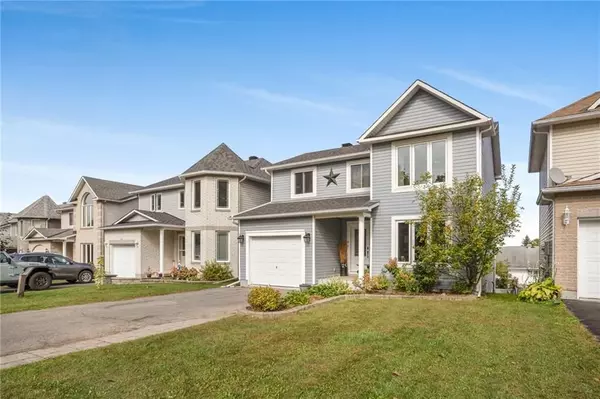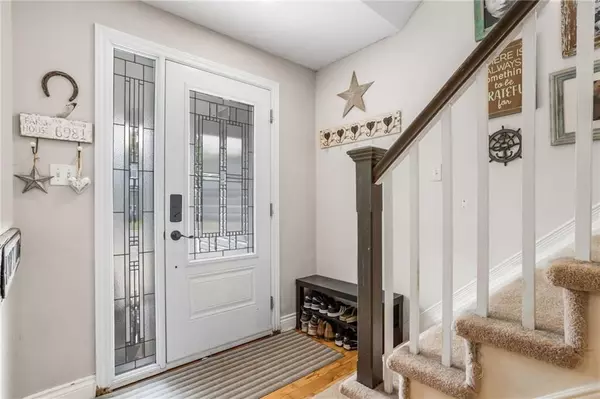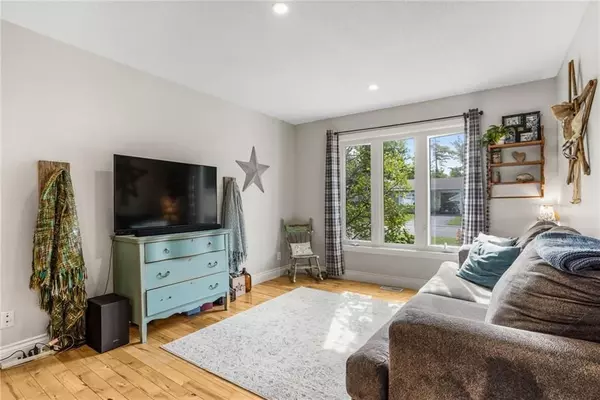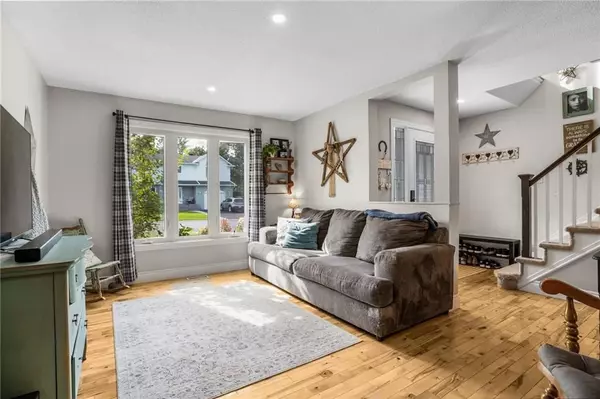$545,000
$549,900
0.9%For more information regarding the value of a property, please contact us for a free consultation.
779 PAYER ST Clarence-rockland, ON K4K 1N3
3 Beds
3 Baths
Key Details
Sold Price $545,000
Property Type Single Family Home
Sub Type Detached
Listing Status Sold
Purchase Type For Sale
Subdivision 606 - Town Of Rockland
MLS Listing ID X9458756
Sold Date 01/29/25
Style 2-Storey
Bedrooms 3
Annual Tax Amount $3,600
Tax Year 2024
Property Sub-Type Detached
Property Description
Flooring: Ceramic, Flooring: Laminate, 3 BEDROOMS - Nestled in a family-friendly community, this spacious and inviting home is ideal for a growing family. From the moment you step inside, you'll appreciate the thoughtful design and generous room sizes. The sun-filled kitchen, featuring a large island, flows seamlessly into the open living spaces, creating an ideal setting for both everyday living and entertaining. The convenience of an updated first-floor laundry room and an attached garage enhances everyday functionality. Upstairs features the master bedroom and two additional good sized bedrooms.
The walkout basement opens to a beautifully fenced backyard, offering a perfect play area for children or a tranquil retreat for relaxing after a long day. The cozy family room in the basement provides an additional space for gatherings or quiet evenings at home.
Located just minutes from schools, shopping, park, and recreation facility.
24 hour irrevocable on all offers
Location
Province ON
County Prescott And Russell
Community 606 - Town Of Rockland
Area Prescott And Russell
Zoning R2
Rooms
Family Room Yes
Basement Full, Finished, Walk-Out
Interior
Interior Features Water Heater Owned
Cooling Central Air
Exterior
Garage Spaces 1.0
Lot Frontage 37.43
Lot Depth 98.43
Total Parking Spaces 2
Building
Foundation Concrete
Read Less
Want to know what your home might be worth? Contact us for a FREE valuation!

Our team is ready to help you sell your home for the highest possible price ASAP
GET MORE INFORMATION

