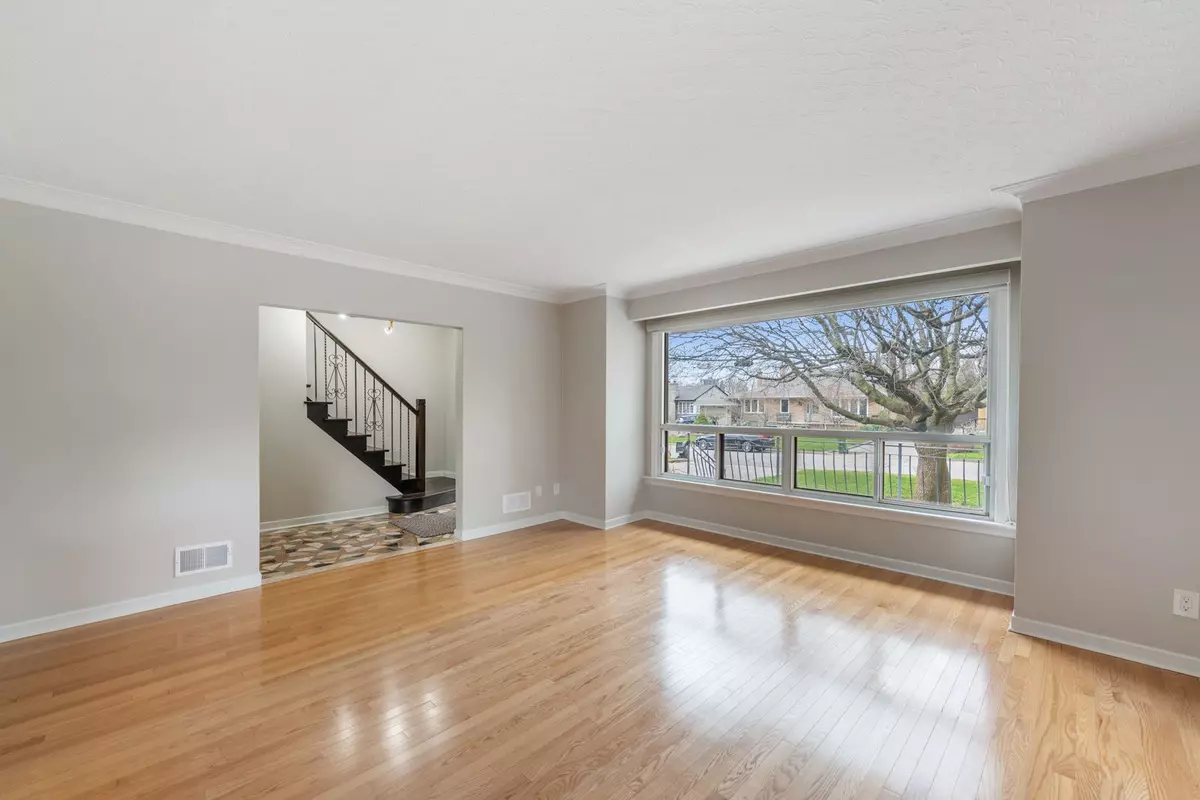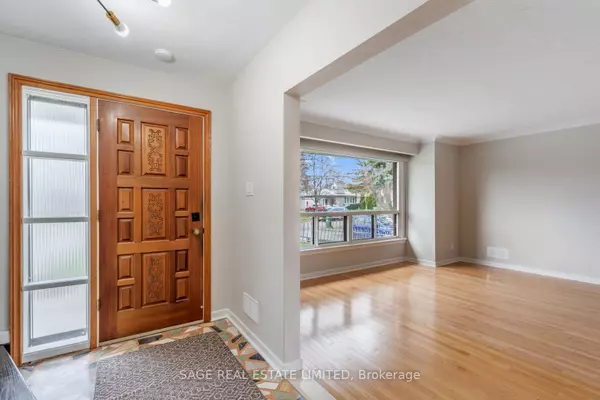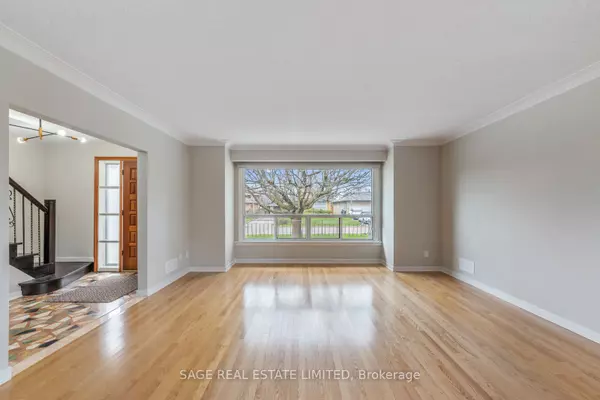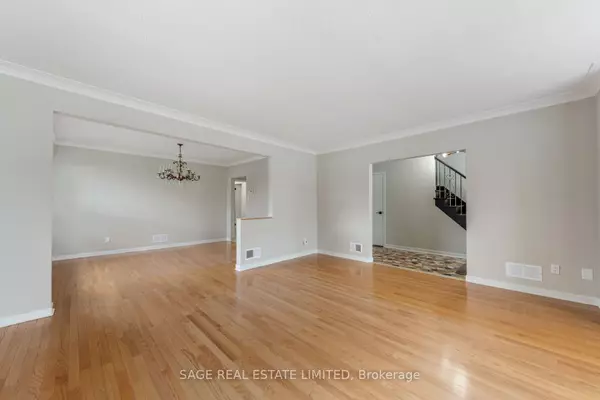$1,020,000
$1,099,000
7.2%For more information regarding the value of a property, please contact us for a free consultation.
41 Walwyn AVE Toronto W04, ON M9N 3H6
3 Beds
2 Baths
Key Details
Sold Price $1,020,000
Property Type Single Family Home
Sub Type Detached
Listing Status Sold
Purchase Type For Sale
Approx. Sqft 2500-3000
Subdivision Humberlea-Pelmo Park W4
MLS Listing ID W9358324
Sold Date 01/06/25
Style Bungalow
Bedrooms 3
Annual Tax Amount $4,906
Tax Year 2024
Property Sub-Type Detached
Property Description
Situated on a spacious 55 x 115 lot - 41 Walwyn Ave offers plenty of potential for customization and expansion! The well cared for home has been partially renovated and includes newly installed floors in the ground floor bedrooms, an upgraded bathroom, and freshly painted throughout. Featuring 3 spacious bedrooms, this home provides ample space for family members to retreat and unwind after a long day. Youll especially love the primary bedroom, located on the second floor which offers ample space as well as comfort and privacy, making it the perfect sanctuary for rest. The expansive basement offers endless possibilities and serves as a blank canvas awaiting transformation - from a recreational space, home office, or additional living quarters, the vast basement provides ton of opportunities. Theres also a built-in garage and parking for multiple cars in the private driveway. The fenced-in backyard provides plenty of room for a young family to grow into!
Location
Province ON
County Toronto
Community Humberlea-Pelmo Park W4
Area Toronto
Rooms
Family Room No
Basement Finished, Separate Entrance
Kitchen 1
Interior
Interior Features Other
Cooling Central Air
Exterior
Parking Features Private
Garage Spaces 1.0
Pool None
Roof Type Other
Lot Frontage 55.0
Lot Depth 115.0
Total Parking Spaces 5
Building
Foundation Other
Read Less
Want to know what your home might be worth? Contact us for a FREE valuation!

Our team is ready to help you sell your home for the highest possible price ASAP
GET MORE INFORMATION





