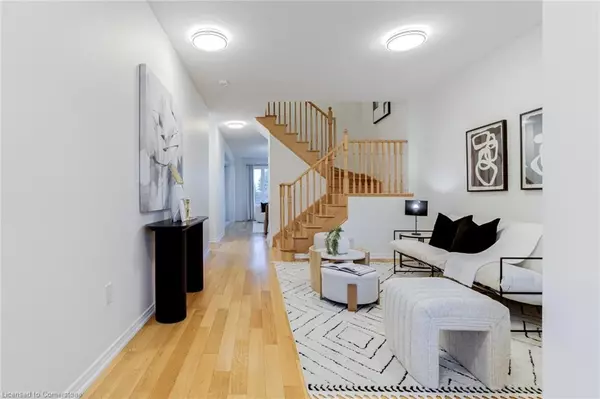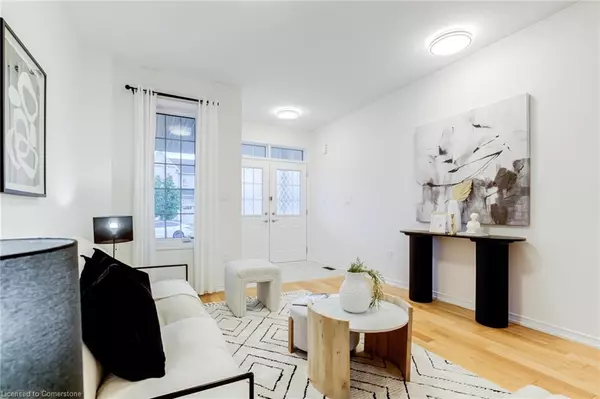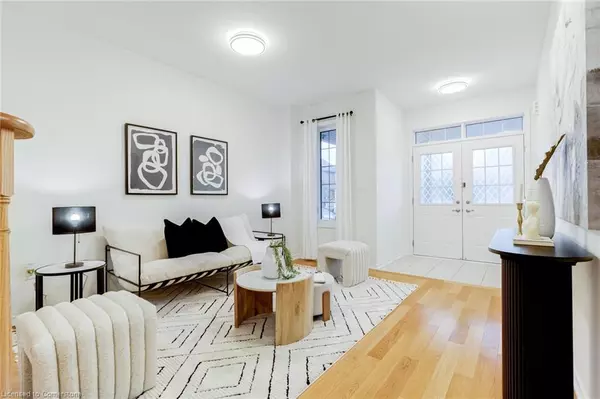$670,000
$699,000
4.1%For more information regarding the value of a property, please contact us for a free consultation.
84 Esther Crescent Thorold, ON L3B 0G3
4 Beds
3 Baths
1,900 SqFt
Key Details
Sold Price $670,000
Property Type Single Family Home
Sub Type Single Family Residence
Listing Status Sold
Purchase Type For Sale
Square Footage 1,900 sqft
Price per Sqft $352
MLS Listing ID 40661742
Sold Date 10/23/24
Style Two Story
Bedrooms 4
Full Baths 2
Half Baths 1
Abv Grd Liv Area 1,900
Originating Board Mississauga
Year Built 2020
Annual Tax Amount $4,984
Property Description
Welcome to 84 Esther Cres situated in the highly sought after Empire Calderwood community in Thorold. This 4-year old detach home offers just over 1900 sqft of living space including 4 generously sized bedrooms, separate formal dining room, hardwood floors on main and a 4-pc ensuite and primary bedroom walk-in-closet you’d fall in love with! Spacious 2nd Floor Laundry Room, Private Single Car Garage with Access, Private Driveway with no sidewalk and a Premium Backyard Space on an 130ft lot. Conveniently located just 13-minutes to Brock University, Close Proximity to Hwy 406, and a short 30-minute drive to CAN-USA Border making it an ideal location for commuters. Accessible by Public Transit and less than 3-minute to local shopping malls, grocery stores and schools. Ideal for a growing family, first time homebuyer or investors looking to settle roots in the beautiful Niagara Region! Don’t miss out on this one, Book a showing today!
Location
Province ON
County Niagara
Area Thorold
Zoning Residential
Direction Merritt Rd & Kottimier Rd
Rooms
Basement Full, Unfinished
Kitchen 1
Interior
Interior Features Central Vacuum Roughed-in, Separate Hydro Meters
Heating Natural Gas
Cooling Central Air
Fireplace No
Window Features Window Coverings
Appliance Water Heater, Dishwasher, Dryer, Range Hood, Refrigerator, Stove, Washer
Exterior
Parking Features Attached Garage
Garage Spaces 1.0
Roof Type Shingle
Lot Frontage 30.0
Lot Depth 120.0
Garage Yes
Building
Lot Description Urban, Highway Access, Hospital, Place of Worship, Schools, Shopping Nearby, Trails
Faces Merritt Rd & Kottimier Rd
Foundation Poured Concrete
Sewer Sewer (Municipal)
Water Municipal
Architectural Style Two Story
Structure Type Vinyl Siding
New Construction No
Others
Senior Community false
Tax ID 644270257
Ownership Freehold/None
Read Less
Want to know what your home might be worth? Contact us for a FREE valuation!

Our team is ready to help you sell your home for the highest possible price ASAP

GET MORE INFORMATION





