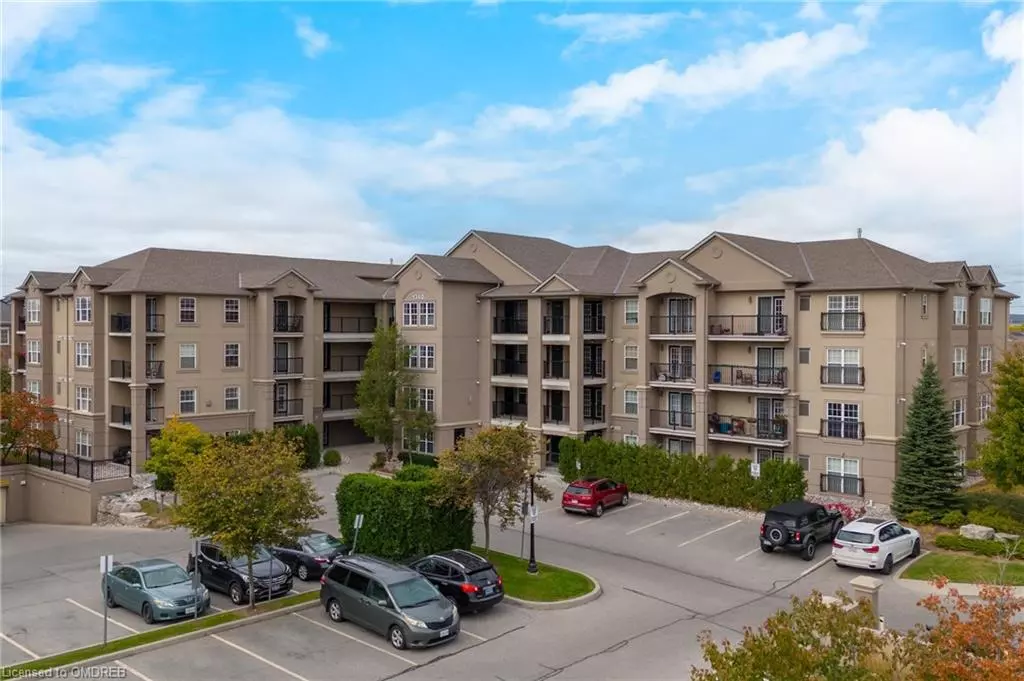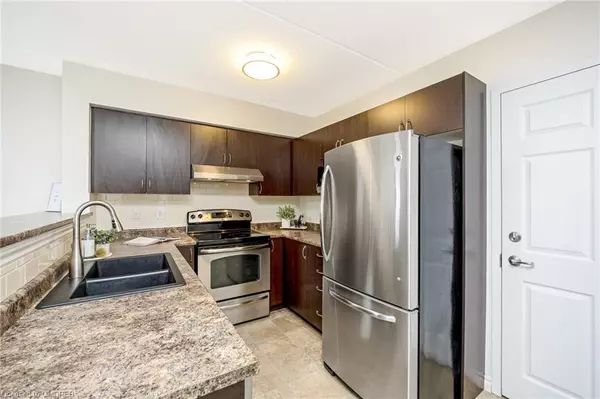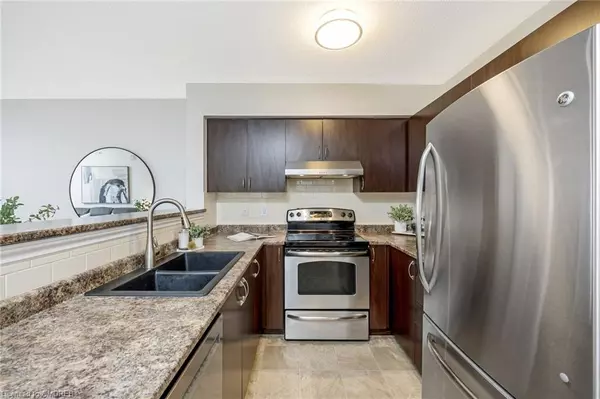$555,000
$565,000
1.8%For more information regarding the value of a property, please contact us for a free consultation.
1340 Main Street #309 Milton, ON L9T 7S6
2 Beds
1 Bath
767 SqFt
Key Details
Sold Price $555,000
Property Type Condo
Sub Type Condo/Apt Unit
Listing Status Sold
Purchase Type For Sale
Square Footage 767 sqft
Price per Sqft $723
MLS Listing ID 40662023
Sold Date 10/24/24
Style 1 Storey/Apt
Bedrooms 2
Full Baths 1
HOA Fees $427/mo
HOA Y/N Yes
Abv Grd Liv Area 767
Originating Board Oakville
Year Built 2012
Annual Tax Amount $2,055
Property Description
Situated in the heart of Milton's sought-after Dempsey neighbourhood, this impeccably maintained 2-bedroom, 1-bathroom unit offers a perfect combination of convenience and comfort. Enjoy being just steps away from shopping, entertainment, and great schools, with quick and easy access to both 401 and public transit (Milton GO). Unit #309, the “Princeton” model, offers 767 sq. ft. of well-designed living space. The open-concept layout, freshly painted in neutral tones, creates a bright and inviting atmosphere. The kitchen provides ample counter space, a double sink, and an elevated breakfast bar — great for enjoying your morning coffee or tea! The spacious living area is versatile, offering enough room to accommodate both a living space and a dining area. Newly installed vinyl plank flooring runs throughout the living area and both generously sized bedrooms, which are positioned on opposite sides of the floor plan for added privacy. The upgraded 4-piece bathroom and in-suite laundry provide additional comfort and convenience. Step through the French door from the living area to your private balcony, offering space for a BBQ and seating — perfect for soaking in the beautiful northwest-facing sunset views. As an added bonus, and in the words of the Sellers, the surrounding neighbours to the unit are “phenomenal” and is "just one of the many things" they'll miss when they move. Residents of 1340 Main Street East, part of the quiet and well-managed "Bristol on Main" complex, enjoy access to excellent amenities, including a clubhouse, fitness center, and a car wash bay in the underground parking garage. Ample visitor parking is also available, and the sale includes one underground parking space and one locker. With so many nearby amenities and attractions, living here means always having something to explore and enjoy!
Location
Province ON
County Halton
Area 2 - Milton
Zoning RO*138
Direction Main St E west of James Snow PArkway
Rooms
Basement None
Kitchen 1
Interior
Interior Features Ceiling Fan(s)
Heating Forced Air, Natural Gas
Cooling Central Air
Fireplace No
Appliance Water Heater, Dishwasher, Dryer, Microwave, Range Hood, Refrigerator, Stove, Washer
Laundry In-Suite
Exterior
Garage Spaces 1.0
Roof Type Asphalt Shing
Street Surface Paved
Porch Open
Garage Yes
Building
Lot Description Urban, Highway Access, Library, Major Highway, Park, Playground Nearby, Public Parking, Rec./Community Centre, Schools, Shopping Nearby
Faces Main St E west of James Snow PArkway
Foundation Unknown
Sewer Sewer (Municipal)
Water Municipal
Architectural Style 1 Storey/Apt
Structure Type Cement Siding,Stucco
New Construction No
Schools
Elementary Schools Chris Hadfield/St. Peter Ces
High Schools Milton District Ss/Bishop P.F Reding Css
Others
HOA Fee Include Insurance,Common Elements,Parking,Water
Senior Community false
Tax ID 256070065
Ownership Condominium
Read Less
Want to know what your home might be worth? Contact us for a FREE valuation!

Our team is ready to help you sell your home for the highest possible price ASAP

GET MORE INFORMATION





