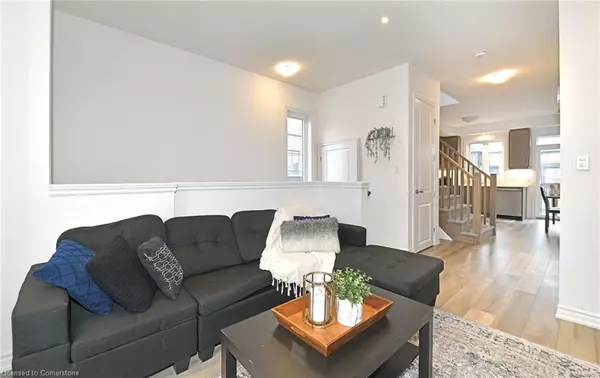$657,500
$675,000
2.6%For more information regarding the value of a property, please contact us for a free consultation.
61 Soho Street #101 Stoney Creek, ON L8J 0M6
3 Beds
3 Baths
1,100 SqFt
Key Details
Sold Price $657,500
Property Type Townhouse
Sub Type Row/Townhouse
Listing Status Sold
Purchase Type For Sale
Square Footage 1,100 sqft
Price per Sqft $597
MLS Listing ID 40619084
Sold Date 10/24/24
Style 3 Storey
Bedrooms 3
Full Baths 2
Half Baths 1
HOA Y/N Yes
Abv Grd Liv Area 1,100
Originating Board Mississauga
Annual Tax Amount $2,512
Property Description
Discover your dream home with Losani Homes' latest masterpiece: a breathtaking, freehold townhouse nestled in the esteemed Central Park community, conveniently located just off the Upper Red Hill Valley Parkway ,ideal for those on the go. As you enter, be welcomed by a luminous and expansive foyer/rec room that sets the stage for modern living. Ascend to the main living area, where an airy, open-plan design awaits, featuring expansive windows that envelop the room in natural light, pristine vinyl flooring, and access to a generous balcony for enjoying the outdoors. The kitchen doesn't just cater to your culinary needs; it delights with quartz countertops, bespoke cabinetry, and sleek stainless steel appliances, complemented by a handy 2-piece bathroom and laundry facilities on the same floor. The privacy of the third floor introduces a serene master suite with its own bathroom, alongside two more bedrooms and a full 4-piece bathroom, ensuring ample space for everyone. Situated in a neighborhood brimming with character, moments away from the 190-acre Eramosa Karst Conservation area ,home to trails, caves, and picturesque views this home also places you within easy reach of dining, transit, shopping, leisure, and natural beauty spots. Don't miss out on the opportunity to immerse yourself in a contemporary, convenient living community.
Location
Province ON
County Hamilton
Area 50 - Stoney Creek
Zoning RM2-43
Direction Rymel Rd East to Upper Red Hill Valley Parkway
Rooms
Basement None
Kitchen 1
Interior
Heating Forced Air, Natural Gas
Cooling Central Air
Fireplace No
Appliance Dishwasher, Dryer, Refrigerator, Stove, Washer
Exterior
Exterior Feature Balcony
Garage Attached Garage
Garage Spaces 1.0
Waterfront No
Roof Type Asphalt Shing
Porch Patio
Lot Frontage 22.1
Lot Depth 64.8
Garage Yes
Building
Lot Description Urban, Corner Lot, Highway Access, Park, Rec./Community Centre
Faces Rymel Rd East to Upper Red Hill Valley Parkway
Sewer Sewer (Municipal)
Water Municipal-Metered
Architectural Style 3 Storey
Structure Type Brick Veneer,Wood Siding
New Construction No
Others
HOA Fee Include Snow Removal
Senior Community false
Tax ID 169320830
Ownership Freehold/None
Read Less
Want to know what your home might be worth? Contact us for a FREE valuation!

Our team is ready to help you sell your home for the highest possible price ASAP

GET MORE INFORMATION





