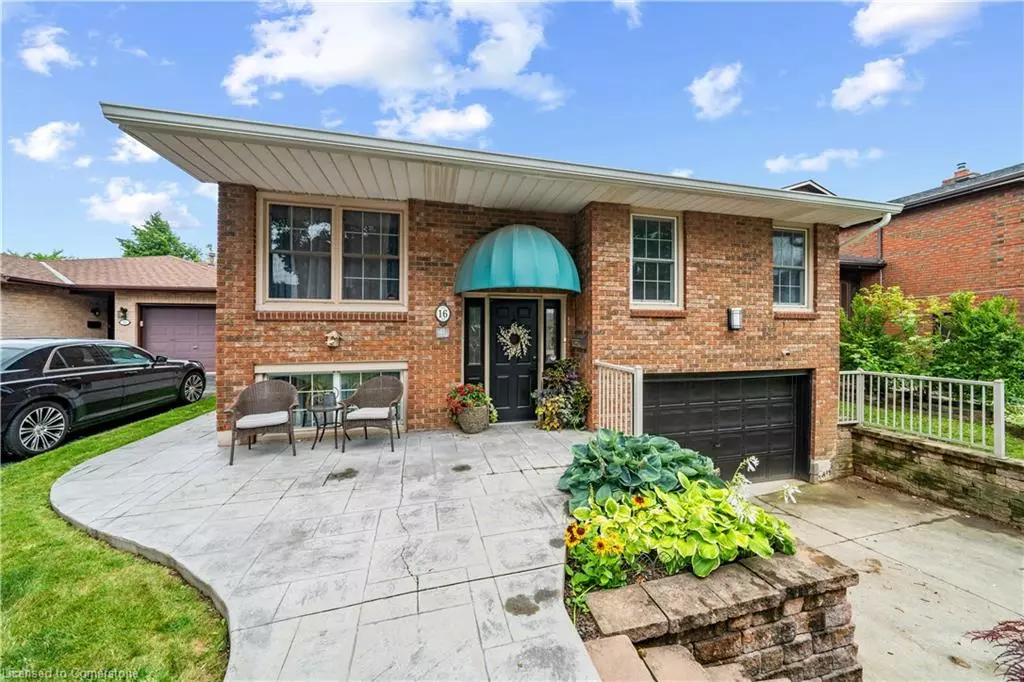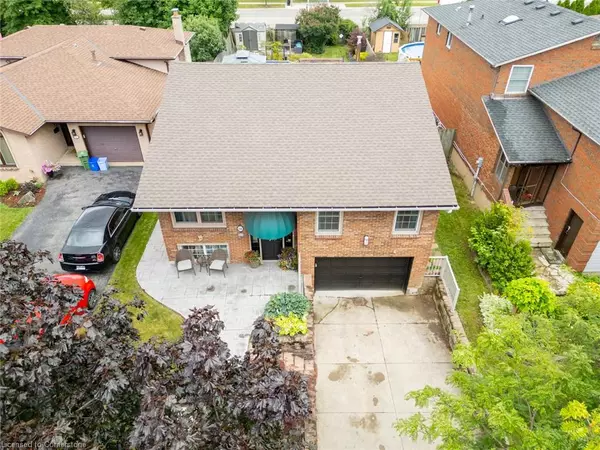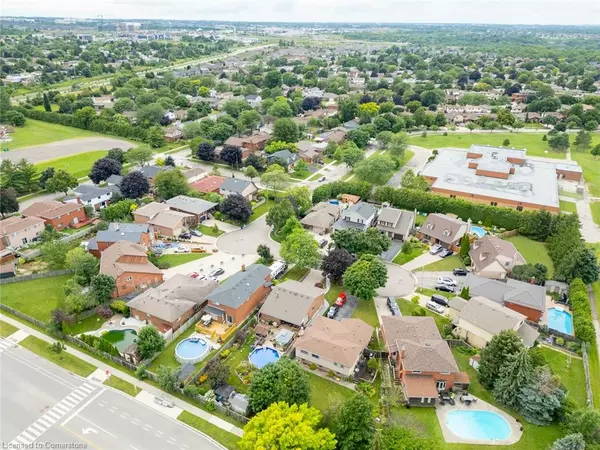$845,500
$859,500
1.6%For more information regarding the value of a property, please contact us for a free consultation.
16 Canfield Court Stoney Creek, ON L8J 2B7
4 Beds
2 Baths
1,359 SqFt
Key Details
Sold Price $845,500
Property Type Single Family Home
Sub Type Single Family Residence
Listing Status Sold
Purchase Type For Sale
Square Footage 1,359 sqft
Price per Sqft $622
MLS Listing ID XH4201882
Sold Date 10/23/24
Style Bungalow Raised
Bedrooms 4
Full Baths 2
Abv Grd Liv Area 1,359
Originating Board Hamilton - Burlington
Year Built 1983
Annual Tax Amount $4,345
Property Description
Solid brick raised ranch located within a quiet and private court in the lovely Albion Estates neighborhood. As you approach you’ll notice the great curb appeal with concrete walkway, 1½ garage, landscaping plus a front yard therapeutic pond. The main level features a spacious living room/ dining room area with vaulted ceilings, 3 bedrooms, modern 3 piece bathroom and large walk-in shower. The beautiful, ‘Havana’ tone eat-in kitchen displays plenty of cabinetry, granite countertops, quality appliances, center island, and a convenient rear walkout. The lower level offers living space that could be used as an in-law suite, or teenager retreat with a spacious family room, 4th bedroom with walk-in closet, updated 3 piece bathroom, nice laundry room, and separate entrance /garage access. You’ll spend hours relaxing and enjoying the beautiful and private backyard featuring a 2 tier deck, pool (liner ’23, heater ’20), hottub, gazebo, and mature landscaping offering a great vibe for entertaining family and friends. Superior location allowing quick and easy highway access and close to local plazas, Heritage Greene Shopping Centre. This is a very desirable area steps away from schools, a short walk to Felkers Falls Conservation Area, The Bruce Trail, and multiple parks including Valley Park Community Centre with aquatic centre, library, gymnasiums, arena, and much more.
Location
Province ON
County Hamilton
Area 50 - Stoney Creek
Direction Amberwood Street to Canfield Court
Rooms
Basement Other, Full, Finished
Kitchen 1
Interior
Heating Forced Air, Natural Gas
Fireplace No
Laundry In-Suite
Exterior
Garage Attached Garage, Concrete
Garage Spaces 1.5
Pool Above Ground
Roof Type Asphalt Shing
Lot Frontage 41.0
Lot Depth 150.0
Garage Yes
Building
Lot Description Urban, Irregular Lot, Cul-De-Sac, Greenbelt, Library, Park, Public Transit, Rec./Community Centre, Schools
Faces Amberwood Street to Canfield Court
Foundation Concrete Block
Sewer Sewer (Municipal)
Water Municipal
Architectural Style Bungalow Raised
Structure Type Brick
New Construction No
Schools
Elementary Schools Billy Green St. Paul'S
High Schools Saltfleet Bishop Ryan
Others
Senior Community false
Tax ID 170960157
Ownership Freehold/None
Read Less
Want to know what your home might be worth? Contact us for a FREE valuation!

Our team is ready to help you sell your home for the highest possible price ASAP

GET MORE INFORMATION





