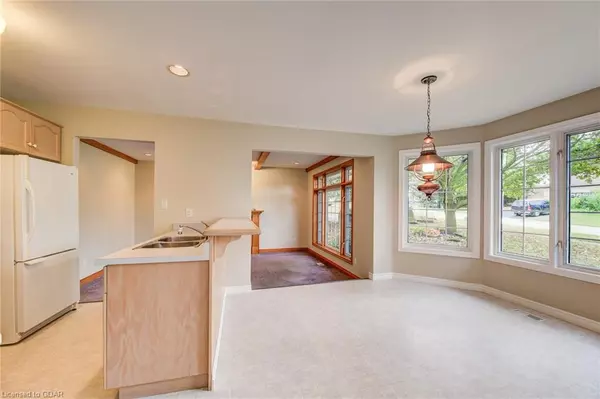$1,040,000
$1,050,000
1.0%For more information regarding the value of a property, please contact us for a free consultation.
187 Lou's Boulevard Rockwood, ON N0B 2K0
4 Beds
1,650 SqFt
Key Details
Sold Price $1,040,000
Property Type Single Family Home
Sub Type Single Family Residence
Listing Status Sold
Purchase Type For Sale
Square Footage 1,650 sqft
Price per Sqft $630
MLS Listing ID 40634585
Sold Date 10/23/24
Style Bungalow
Bedrooms 4
Abv Grd Liv Area 3,300
Originating Board Guelph & District
Annual Tax Amount $5,812
Property Description
We would like to introduce a rare find. Charleston Homes 'The Limeridge' offers comfortable family living backing onto the iconic Rockwood Conservation area with picturesque views of the forest. The front foyer welcomes you to this stunning bungalow with open concept kitchen and breakfast nook, a cozy family room with an upgraded gas fireplace to keep you warm on those cold winter nights. The living room/ dining room combination is perfect for entertaining, especially with the walkout to a large deck and access to backyard. The Primary bedroom has plenty of closet space, view of the backyard and a 3pc ensuite. There is a walk-in from the double car garage into a fully finished laundry room and mud room and a walk-down to a spacious unfinished basement, walkout to patio and a 4th bedroom, just waiting for your inspiration. Lou's boulevard has always been a sought after location because of theses spectacular lots and quiet family living. Close to parks, trails, schools and the conservation is literally in your very own backyard. This is a home that shouldn't be overlooked.
Location
Province ON
County Wellington
Area Guelph/Eramosa
Zoning Residential
Direction Main Street Main St. North, right onto Carroll, right to Parkedge, right onto Lou's Blvd.
Rooms
Other Rooms None
Basement Full, Partially Finished
Kitchen 1
Interior
Interior Features High Speed Internet, Auto Garage Door Remote(s), Ceiling Fan(s), In-law Capability, Rough-in Bath
Heating Fireplace-Gas, Forced Air, Natural Gas
Cooling Central Air
Fireplaces Number 1
Fireplace Yes
Window Features Window Coverings
Appliance Water Heater, Water Softener, Dishwasher, Dryer, Refrigerator, Stove, Washer
Laundry Main Level
Exterior
Exterior Feature Balcony
Garage Detached Garage, Garage Door Opener, Asphalt
Garage Spaces 2.0
Utilities Available Cable Available, Electricity Connected, Garbage/Sanitary Collection, Natural Gas Connected, Recycling Pickup, Phone Available
Waterfront No
View Y/N true
View Forest
Roof Type Asphalt Shing
Porch Patio
Lot Frontage 78.0
Garage Yes
Building
Lot Description Urban, Irregular Lot, Beach, Campground, Dog Park, City Lot, Park, Place of Worship, Public Parking, Public Transit, Quiet Area, School Bus Route, Schools
Faces Main Street Main St. North, right onto Carroll, right to Parkedge, right onto Lou's Blvd.
Foundation Poured Concrete
Sewer Sewer (Municipal)
Water Municipal
Architectural Style Bungalow
Structure Type Brick
New Construction No
Schools
Elementary Schools Harris Mill Ps/ Rockwood Centennial Ps
Others
Senior Community false
Tax ID 711810190
Ownership Freehold/None
Read Less
Want to know what your home might be worth? Contact us for a FREE valuation!

Our team is ready to help you sell your home for the highest possible price ASAP

GET MORE INFORMATION





