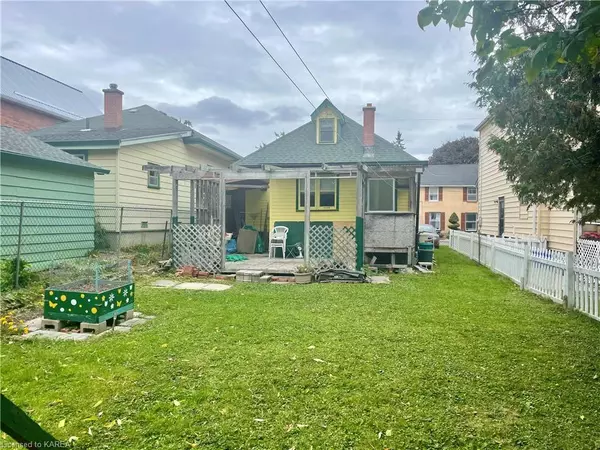$275,000
$299,900
8.3%For more information regarding the value of a property, please contact us for a free consultation.
24 Plum Street Kingston, ON K7K 1T4
2 Beds
1 Bath
806 SqFt
Key Details
Sold Price $275,000
Property Type Single Family Home
Sub Type Single Family Residence
Listing Status Sold
Purchase Type For Sale
Square Footage 806 sqft
Price per Sqft $341
MLS Listing ID 40662916
Sold Date 10/23/24
Style 1 Storey/Apt
Bedrooms 2
Full Baths 1
Abv Grd Liv Area 806
Originating Board Kingston
Year Built 1920
Annual Tax Amount $2,930
Property Description
Opportunities abound with this prime property, just a short walk to downtown Kingston! Enjoy the convenience of nearby shopping, restaurants, parks, and more. This home, in its original condition, offers a fantastic renovation project for those looking to restore its charm, or the chance to build your dream home on a spacious, well-located lot. Don’t miss out on the potential this property holds!
Location
Province ON
County Frontenac
Area Kingston
Zoning A
Direction Between Barrie St & Chestnut Street
Rooms
Other Rooms None
Basement Partial, Unfinished
Kitchen 1
Interior
Interior Features High Speed Internet, Water Meter
Heating Natural Gas
Cooling None
Fireplace No
Appliance Water Heater Owned
Laundry Washer Hookup
Exterior
Exterior Feature Lawn Sprinkler System
Utilities Available Cell Service, Fibre Optics, Natural Gas Connected, Recycling Pickup, Street Lights
Roof Type Asphalt Shing
Porch Deck
Lot Frontage 33.1
Lot Depth 100.34
Garage No
Building
Lot Description Urban, Irregular Lot, City Lot, Hospital, Park, Public Parking, Shopping Nearby
Faces Between Barrie St & Chestnut Street
Foundation Poured Concrete
Sewer Sewer (Municipal)
Water Municipal
Architectural Style 1 Storey/Apt
Structure Type Wood Siding
New Construction No
Others
Senior Community false
Tax ID 360510283
Ownership Freehold/None
Read Less
Want to know what your home might be worth? Contact us for a FREE valuation!

Our team is ready to help you sell your home for the highest possible price ASAP

GET MORE INFORMATION





