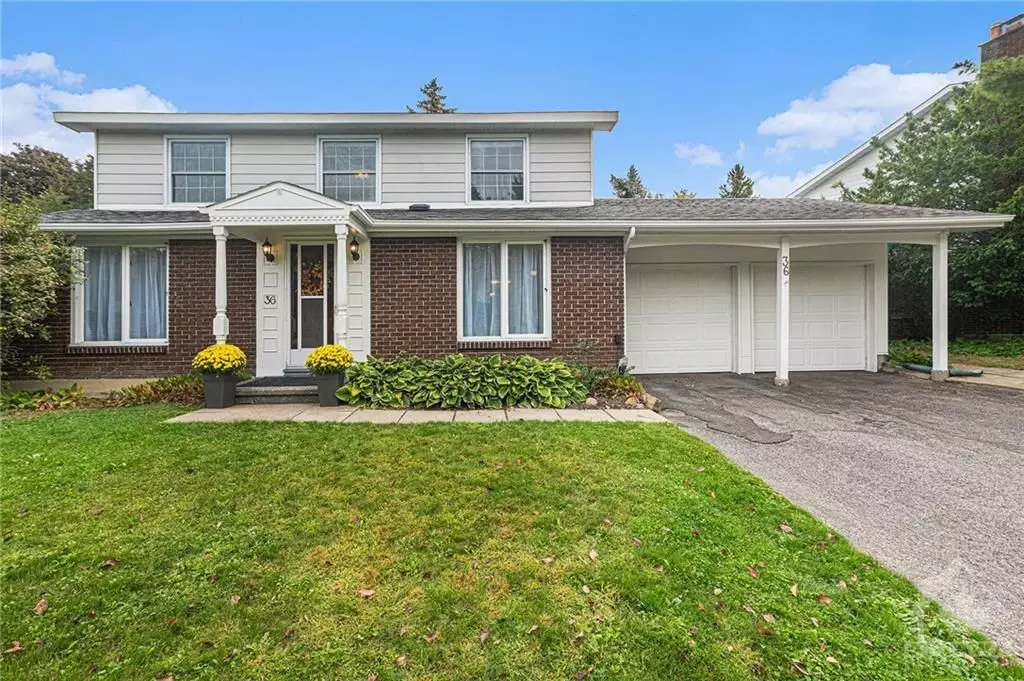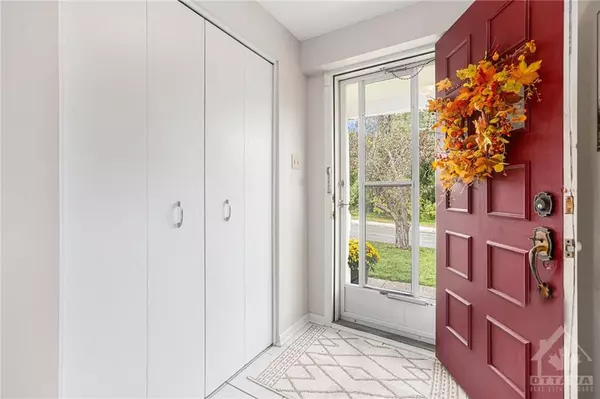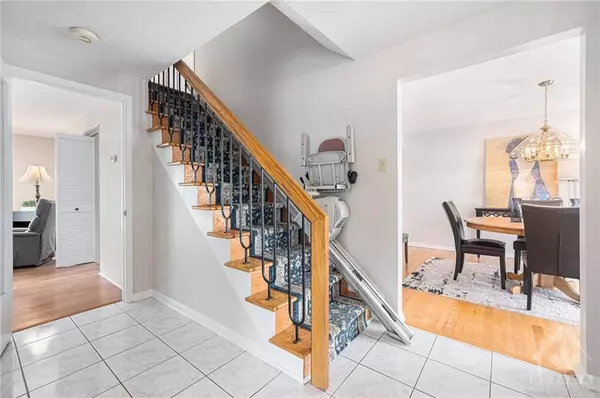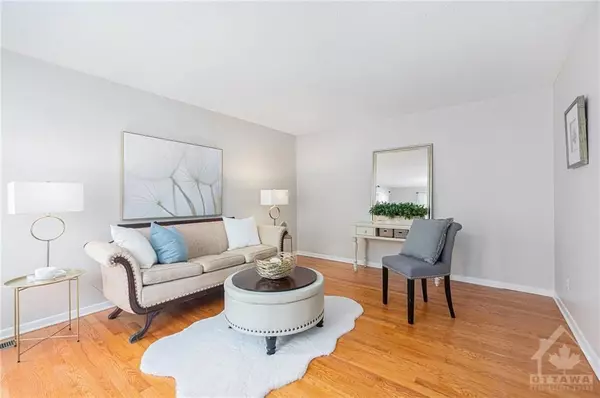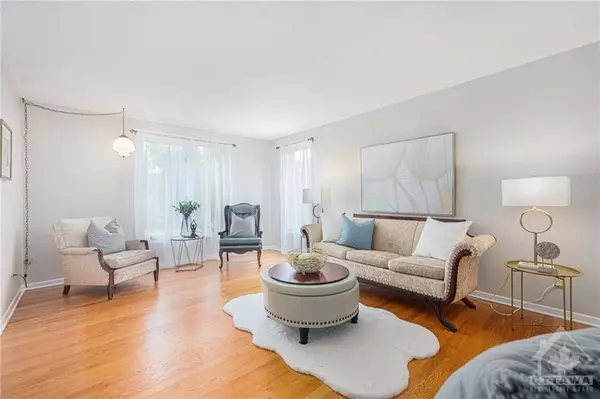$854,000
$875,000
2.4%For more information regarding the value of a property, please contact us for a free consultation.
36 BEAVER RDG Cityview - Parkwoods Hills - Rideau Shore, ON K2E 6C7
4 Beds
3 Baths
Key Details
Sold Price $854,000
Property Type Single Family Home
Sub Type Detached
Listing Status Sold
Purchase Type For Sale
Subdivision 7201 - City View/Skyline/Fisher Heights/Parkwood Hills
MLS Listing ID X9458123
Sold Date 10/31/24
Style 2-Storey
Bedrooms 4
Annual Tax Amount $7,032
Tax Year 2024
Property Sub-Type Detached
Property Description
Flooring: Tile, Flooring: Hardwood, Lovingly maintained and ready for your modern touch! This wonderful 4 bedroom, 3 bathroom home sits on a gorgeous lot across from Gilbey Park! This spacious home offers a centre hall plan with separate living and dining room. Oversized family room with wood fireplace. Bright, eat in kitchen with bay window overlooking the beautiful backyard featuring a fabulous INGROUND POOL! (liner 4 yrs approx, pump and filter 2024) Inside access to 2 car garage and powder bath on the main. Second level includes grand primary suite with ample closet space and 4 piece ensuite, 3 secondary bedrooms and family bathroom. Partially finished lower level with rec room, laundry, workshop and office/storage space. A great opportunity to make this family home your own! Walking trails right outside your door! Minutes to Merivale Rd shopping and transit. All inclusions sold as is. 24 Hr Irrevocable on offers., Flooring: Laminate
Location
Province ON
County Ottawa
Community 7201 - City View/Skyline/Fisher Heights/Parkwood Hills
Area Ottawa
Zoning Residential
Rooms
Family Room Yes
Basement Full, Partially Finished
Interior
Cooling Central Air
Fireplaces Number 1
Fireplaces Type Wood
Exterior
Parking Features Inside Entry
Garage Spaces 2.0
Pool Inground
Lot Frontage 82.0
Lot Depth 110.0
Total Parking Spaces 6
Building
Foundation Concrete
Read Less
Want to know what your home might be worth? Contact us for a FREE valuation!

Our team is ready to help you sell your home for the highest possible price ASAP
GET MORE INFORMATION

