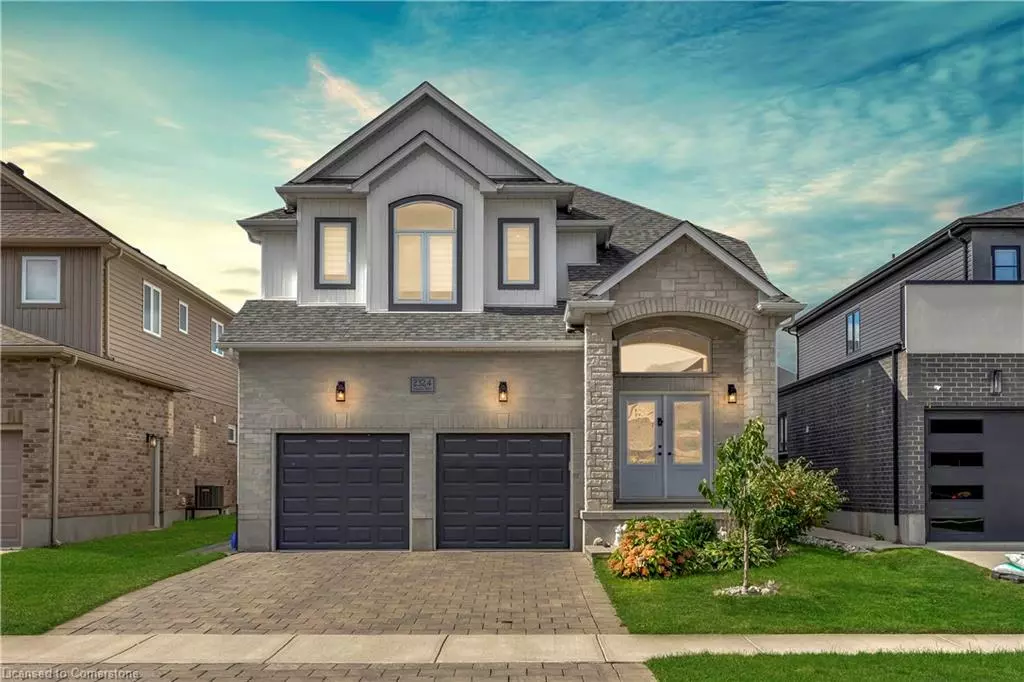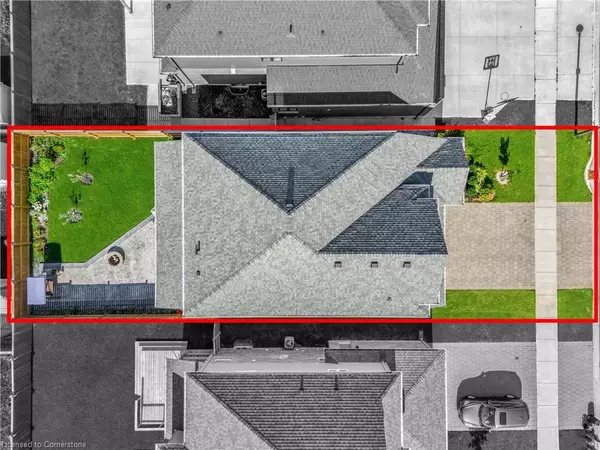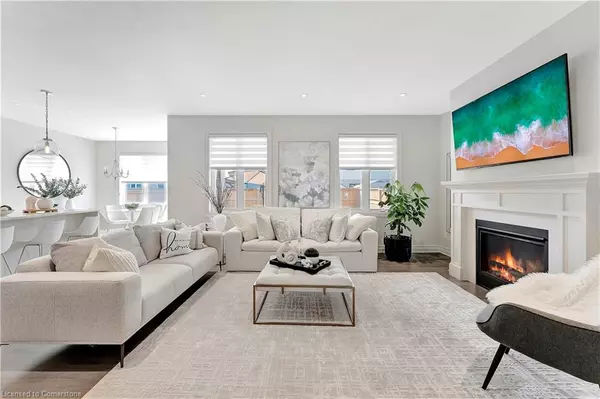$915,000
$888,000
3.0%For more information regarding the value of a property, please contact us for a free consultation.
2324 Tokala Trail London, ON N6G 0V6
4 Beds
3 Baths
2,515 SqFt
Key Details
Sold Price $915,000
Property Type Single Family Home
Sub Type Single Family Residence
Listing Status Sold
Purchase Type For Sale
Square Footage 2,515 sqft
Price per Sqft $363
MLS Listing ID 40649011
Sold Date 10/23/24
Style Two Story
Bedrooms 4
Full Baths 2
Half Baths 1
Abv Grd Liv Area 2,515
Originating Board Waterloo Region
Year Built 2019
Annual Tax Amount $6,386
Property Description
Welcome to the highly sought-after Fox Field family-friendly neighbourhood in London’s Northwest. This custom-built, two-story Mapleton home effortlessly combines modern style with cozy comfort, offering the perfect blend of luxury and functionality. As you enter through the grand entrance, an impressive foyer with high ceilings and a chandelier will greet you. The main level features a delightful mix of ceramic tile and hardwood flooring. The open concept layout includes a spacious living room, complete with a natural gas fireplace and two large windows that flood the space with natural light. Adjacent to the living room is a stunning white kitchen, boasting elegant cabinetry, quartz countertops, and an oversized farm-style sink. In addition to the eat-in kitchen area, there is also a dedicated dining room, perfect for intimate family meals and gatherings. Upstairs, you’ll find a luxurious primary suite with a breathtaking tray ceiling adorned with crown moldings. The suite also offers a walk-in closet, an additional double closet, and an incredible ensuite bathroom with herringbone tile flooring, double sinks, a glass shower, and a tub. This level also features three more spacious bedrooms and a second full bathroom. Outside, you’ll love spending time in your private, fully fenced backyard, where the kids can play freely. The backyard boasts a covered porch, a large stamped concrete patio with a firepit, and a lush green lawn with beautiful landscaping and two newly planted apple trees. This home is conveniently located near excellent schools, parks, trails, and a variety of shopping and dining options. Don’t miss out on the opportunity to call this exceptional property your new home. Schedule your private showing today!
Location
Province ON
County Middlesex
Area North
Zoning SFR
Direction Medway Park Dr / Tokala Tr
Rooms
Basement Full, Unfinished, Sump Pump
Kitchen 1
Interior
Interior Features Auto Garage Door Remote(s)
Heating Forced Air, Natural Gas
Cooling Central Air
Fireplaces Number 1
Fireplaces Type Living Room, Gas
Fireplace Yes
Appliance Dishwasher, Dryer, Microwave, Range Hood, Refrigerator, Stove, Washer
Laundry Main Level
Exterior
Garage Attached Garage, Garage Door Opener
Garage Spaces 2.0
Waterfront No
Roof Type Asphalt Shing
Lot Frontage 40.12
Lot Depth 108.48
Garage No
Building
Lot Description Urban, Open Spaces, Park, Public Transit, Quiet Area, Schools, Shopping Nearby, Trails
Faces Medway Park Dr / Tokala Tr
Foundation Poured Concrete
Sewer Sewer (Municipal)
Water Municipal
Architectural Style Two Story
Structure Type Brick,Vinyl Siding
New Construction No
Schools
Elementary Schools Emily Carr Public School
High Schools Saint André Bessette Catholic Secondary School
Others
Senior Community false
Tax ID 081382072
Ownership Freehold/None
Read Less
Want to know what your home might be worth? Contact us for a FREE valuation!

Our team is ready to help you sell your home for the highest possible price ASAP

GET MORE INFORMATION





