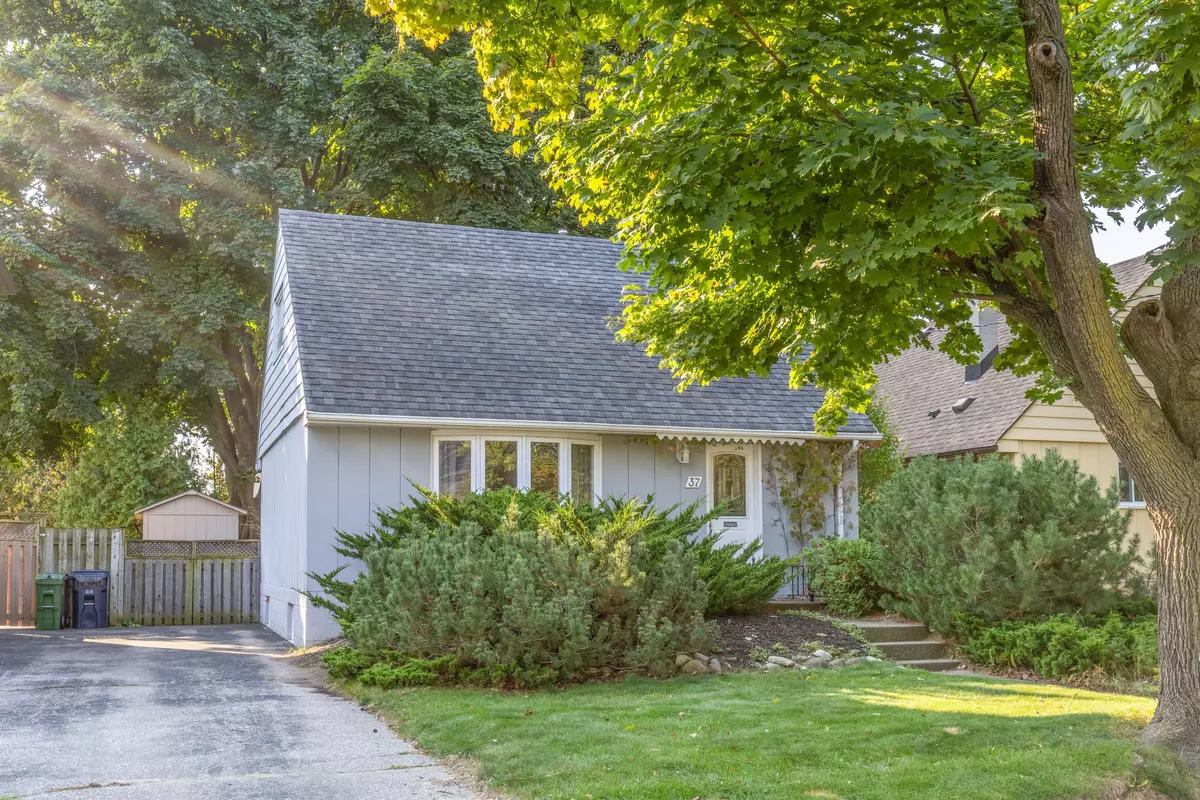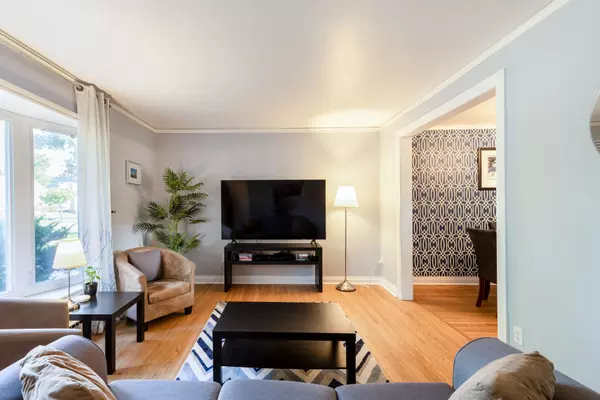$1,035,000
$949,900
9.0%For more information regarding the value of a property, please contact us for a free consultation.
37 Mitcham DR Toronto W06, ON M8W 2J9
3 Beds
1 Bath
Key Details
Sold Price $1,035,000
Property Type Single Family Home
Sub Type Detached
Listing Status Sold
Purchase Type For Sale
Subdivision Alderwood
MLS Listing ID W9397517
Sold Date 12/16/24
Style 1 1/2 Storey
Bedrooms 3
Annual Tax Amount $4,406
Tax Year 2024
Property Sub-Type Detached
Property Description
Discover the perfect blend of comfort and convenience in this enchanting 1.5-storey home that you simply must see! Step inside and envision yourself in this inviting space, featuring a spacious finished basement, ideal for family gatherings or a cozy movie night. Escape to your great backyard, perfect for summer barbecues, gardening, or simply unwinding in the hot tub under the stars. The large driveway provides ample parking for you and your guests, ensuring every visit feels like a warm welcome. Nestled in a tranquil neighborhood, this gem is just a stones throw away from picturesque ravines, parks, and reputable schools, making it an ideal location for families. Plus, with Sherway Gardens Mall nearby, shopping and dining are always within reach! With quick access to the QEW and the Gardiner, you can enjoy a swift 15-minute commute to downtown Toronto. Don't miss out on this incredible opportunity to call Alderwood home! Schedule your visit today and prepare to fall in love!
Location
Province ON
County Toronto
Community Alderwood
Area Toronto
Rooms
Family Room No
Basement Finished
Kitchen 1
Separate Den/Office 1
Interior
Interior Features Water Heater
Cooling Central Air
Exterior
Parking Features Private
Pool None
Roof Type Asphalt Rolled
Lot Frontage 41.33
Lot Depth 125.0
Total Parking Spaces 3
Building
Foundation Concrete Block
Read Less
Want to know what your home might be worth? Contact us for a FREE valuation!

Our team is ready to help you sell your home for the highest possible price ASAP
GET MORE INFORMATION





