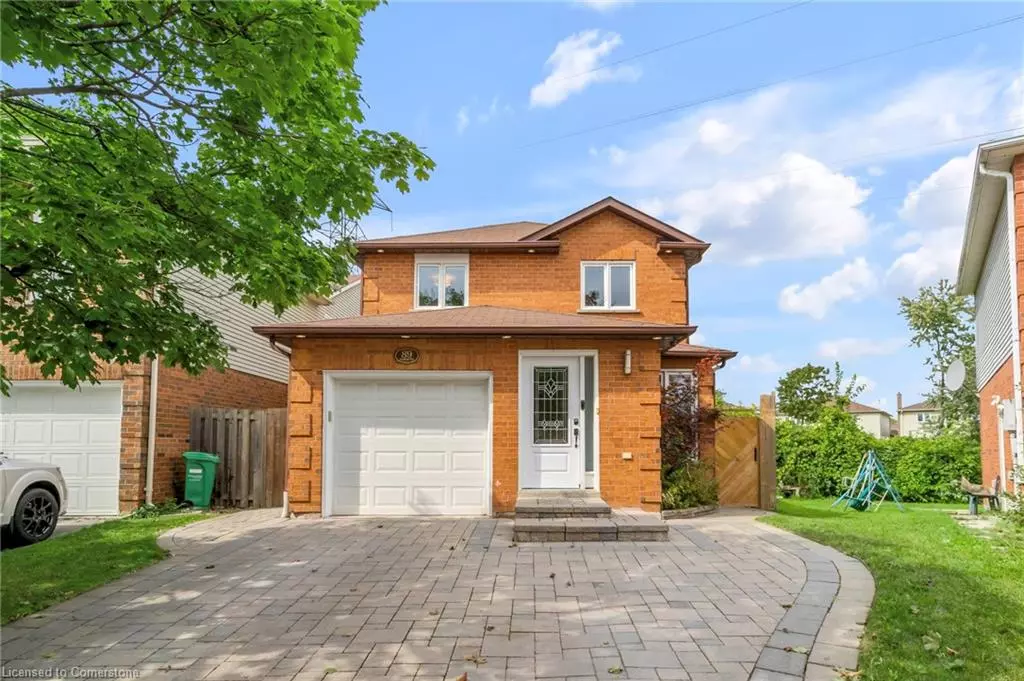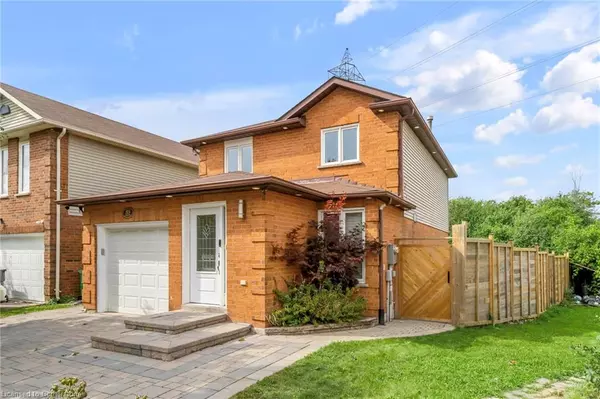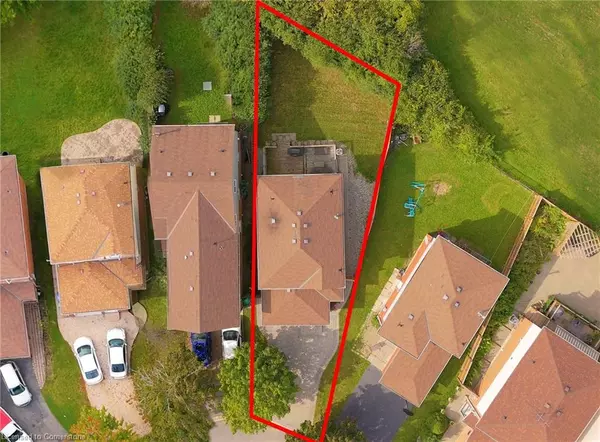$925,000
$888,888
4.1%For more information regarding the value of a property, please contact us for a free consultation.
89 Acadian Heights Brampton, ON L6Y 4H2
3 Beds
3 Baths
1,457 SqFt
Key Details
Sold Price $925,000
Property Type Single Family Home
Sub Type Single Family Residence
Listing Status Sold
Purchase Type For Sale
Square Footage 1,457 sqft
Price per Sqft $634
MLS Listing ID 40663010
Sold Date 10/23/24
Style Two Story
Bedrooms 3
Full Baths 2
Half Baths 1
Abv Grd Liv Area 2,211
Originating Board Mississauga
Annual Tax Amount $5,534
Property Sub-Type Single Family Residence
Property Description
This is the one you've been waiting for—move right in and live in luxury! Located on a serene cul-de-sac with no neighbors in the back, this stunning 3-bedroom, 3-bath home has been meticulously upgraded from top to bottom. Experience the elegance of a spacious, open layout with no carpet anywhere, freshly painted walls, and gleaming floors. The state-of-the-art KitchenAid appliances complement the modern, fully renovated kitchen, while upgraded washrooms provide a spa-like experience every day. Enjoy custom California closets in every bedroom, adding a touch of sophisticated organization. Outside, the widened interlock driveway and new fence elevate curb appeal, while the oversized pie-shaped lot offers a private oasis. Close to great schools, parks, shopping, and major highways—this home has it all. Just unpack and enjoy! Flooring (2016), Kitchen (2016), Washrooms (2016), Closets (2016), Outdoor Pot Lights (2016), Electrical Meter Base (2016), Furnace (2016), AC (2016), Humidifier (2016). Washer, Dryer (2022), Ensuite Washroom (2022), Dishwasher (2024)
Location
Province ON
County Peel
Area Br - Brampton
Zoning RID
Direction Ray Lawson Boulevard / Mclaughlin Road S
Rooms
Basement Full, Finished
Kitchen 1
Interior
Interior Features Built-In Appliances
Heating Forced Air, Natural Gas
Cooling Central Air
Fireplace No
Appliance Water Heater, Range Hood, Washer
Exterior
Parking Features Attached Garage, Garage Door Opener, Built-In
Garage Spaces 1.0
Roof Type Asphalt Shing
Lot Frontage 26.12
Lot Depth 100.85
Garage Yes
Building
Lot Description Urban, Cul-De-Sac, Park, Place of Worship, Public Transit, Schools
Faces Ray Lawson Boulevard / Mclaughlin Road S
Foundation Concrete Block
Sewer Sewer (Municipal)
Water Municipal
Architectural Style Two Story
Structure Type Brick,Vinyl Siding
New Construction No
Others
Senior Community false
Tax ID 140841165
Ownership Freehold/None
Read Less
Want to know what your home might be worth? Contact us for a FREE valuation!

Our team is ready to help you sell your home for the highest possible price ASAP
GET MORE INFORMATION





