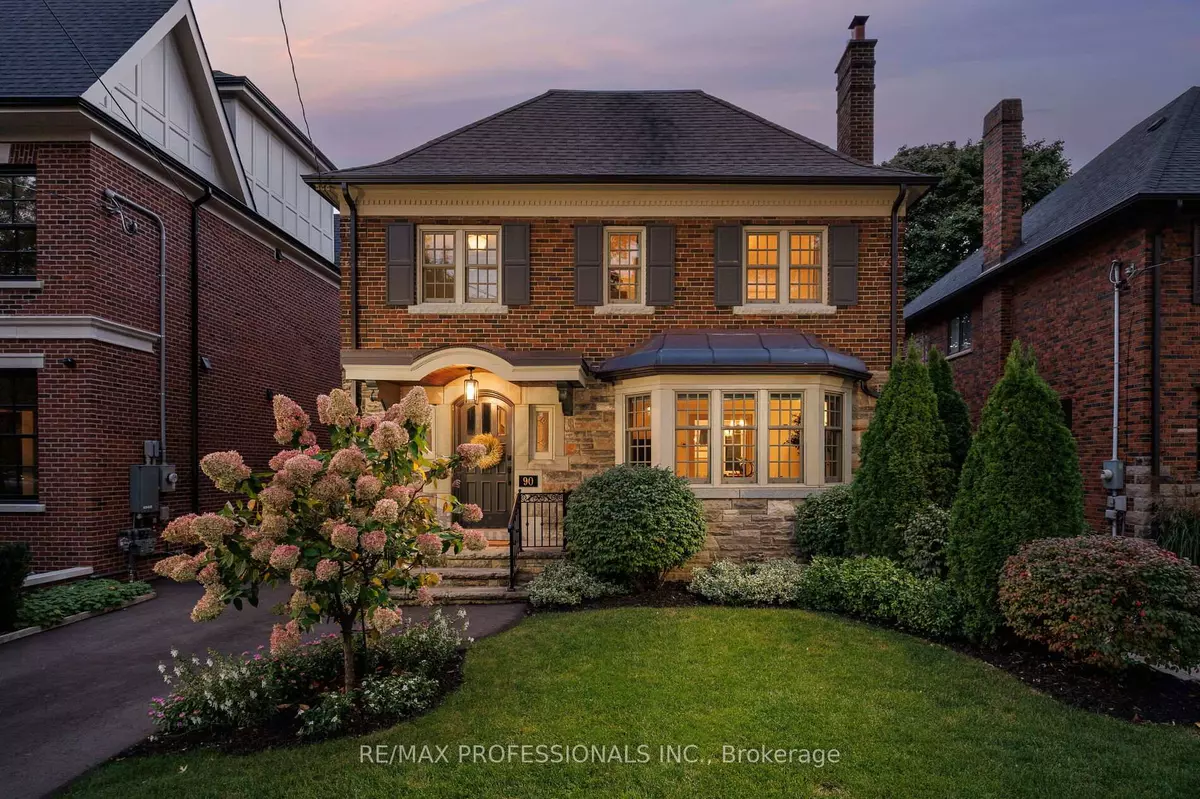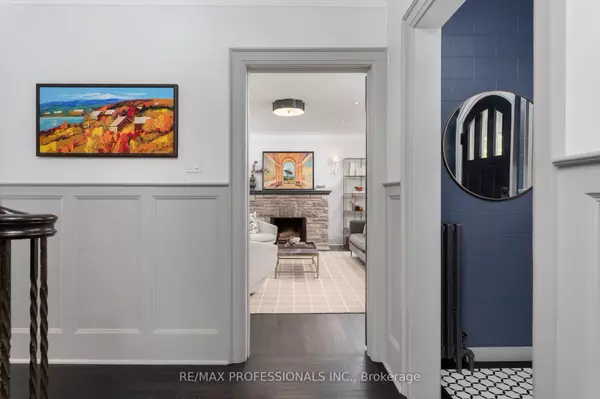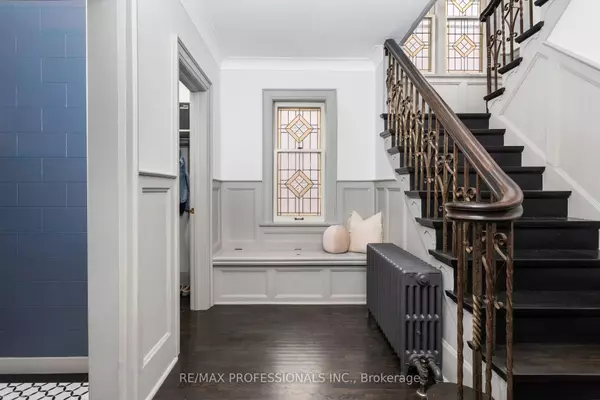$3,325,000
$3,488,000
4.7%For more information regarding the value of a property, please contact us for a free consultation.
90 Willingdon BLVD Toronto W08, ON M8X 2H7
5 Beds
3 Baths
Key Details
Sold Price $3,325,000
Property Type Single Family Home
Sub Type Detached
Listing Status Sold
Purchase Type For Sale
Subdivision Kingsway South
MLS Listing ID W9392959
Sold Date 01/30/25
Style 2-Storey
Bedrooms 5
Annual Tax Amount $10,822
Tax Year 2024
Property Sub-Type Detached
Property Description
All the charm of a storybook Kingsway home, all of the conveniences modern life requires. This is R. Home Smith Georgian you've been waiting for, without the hassle of a renovation. The charming accents are all here - tiger oak floors, stained glass accent windows, wainscotting, and stately staircase. Meticulously updated over a four year period, this home features an extensive list of top-quality renovations; a completely custom kitchen including a six burner Wolf range, a custom bar with wine fridge, all new bathrooms complete with in-floor heating, a complete basement renovation, new driveway, modern mechanical and electrical, to name a few. Ideally situated north of King Georges Road on a tree lined boulevard. Enjoy walkability to top schools (LKS, OLS, KCS), Bloor St shopping, and convenient access to the subway line. This home is ultimate in Kingsway living and convenience.
Location
Province ON
County Toronto
Community Kingsway South
Area Toronto
Zoning RD
Rooms
Family Room No
Basement Finished
Kitchen 1
Separate Den/Office 1
Interior
Interior Features Bar Fridge, Carpet Free, In-Law Capability, Auto Garage Door Remote
Cooling Central Air
Fireplaces Number 1
Fireplaces Type Wood
Exterior
Exterior Feature Deck, Landscaped, Lawn Sprinkler System, Security Gate
Parking Features Private
Garage Spaces 2.0
Pool None
Roof Type Asphalt Shingle
Lot Frontage 40.0
Lot Depth 125.0
Total Parking Spaces 6
Building
Foundation Brick, Stone
Read Less
Want to know what your home might be worth? Contact us for a FREE valuation!

Our team is ready to help you sell your home for the highest possible price ASAP
GET MORE INFORMATION





