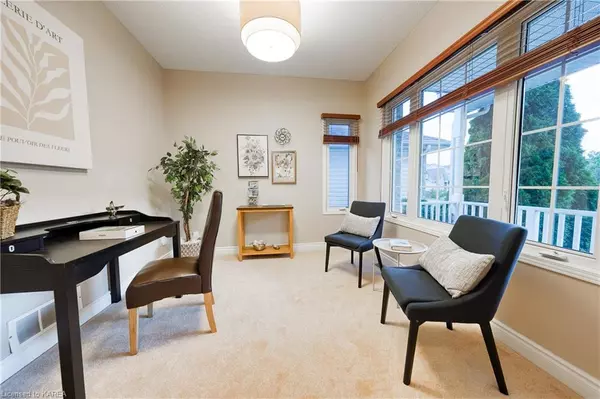$672,000
$679,900
1.2%For more information regarding the value of a property, please contact us for a free consultation.
314 Grandtrunk Avenue E Kingston, ON K7M 9E2
3 Beds
3 Baths
1,700 SqFt
Key Details
Sold Price $672,000
Property Type Single Family Home
Sub Type Single Family Residence
Listing Status Sold
Purchase Type For Sale
Square Footage 1,700 sqft
Price per Sqft $395
MLS Listing ID 40651797
Sold Date 10/23/24
Style Two Story
Bedrooms 3
Full Baths 2
Half Baths 1
Abv Grd Liv Area 2,500
Originating Board Kingston
Annual Tax Amount $4,485
Property Description
If you appreciate the elegance of timeless oak flooring, you'll fall in love with this stunning two storey home. The main floor boasts a private study, formal dining room, and convenient laundry area. The open-concept kitchen and living room, centered around a spacious island, is perfect for hosting friends and family. Upstairs, you'll find three generously sized bedrooms including a spacious primary with walk in closet and updated ensuite bathroom, while the finished basement features cozy carpeting and pot lighting for added ambience. This home is filled with thoughtful features, including three bathrooms, a fireplace, a private deck, and a large garage. Recent updates include a new furnace (2023), heat pump (2024), attic insulation (2020), and the roof shingles were replaced in 2018. Newer washer and dryer and stainless appliances in Kitchen are included. Call today to schedule your personal viewing!
Location
Province ON
County Frontenac
Area Kingston
Zoning R2-25
Direction Taylor Kidd to Waterloo Drive, Right on Grandtrunk Avenue
Rooms
Basement Full, Finished
Kitchen 1
Interior
Interior Features Auto Garage Door Remote(s), Ceiling Fan(s)
Heating Forced Air, Natural Gas, Heat Pump
Cooling Central Air
Fireplaces Number 1
Fireplaces Type Gas
Fireplace Yes
Appliance Dishwasher, Dryer, Microwave, Range Hood, Refrigerator, Washer
Laundry Main Level
Exterior
Garage Attached Garage, Inside Entry
Garage Spaces 1.0
Waterfront No
Roof Type Asphalt Shing
Porch Deck
Lot Frontage 29.29
Lot Depth 103.55
Garage Yes
Building
Lot Description Urban, Rectangular, Schools, Shopping Nearby
Faces Taylor Kidd to Waterloo Drive, Right on Grandtrunk Avenue
Foundation Block
Sewer Sewer (Municipal)
Water Municipal
Architectural Style Two Story
Structure Type Brick,Vinyl Siding
New Construction Yes
Others
Senior Community false
Tax ID 360850649
Ownership Freehold/None
Read Less
Want to know what your home might be worth? Contact us for a FREE valuation!

Our team is ready to help you sell your home for the highest possible price ASAP

GET MORE INFORMATION





