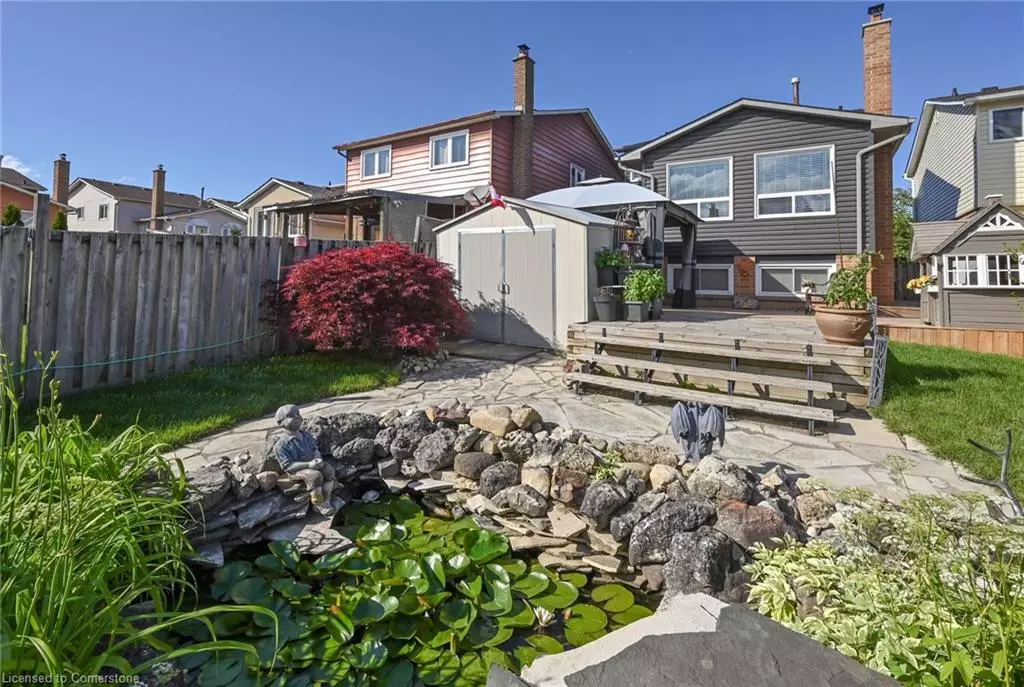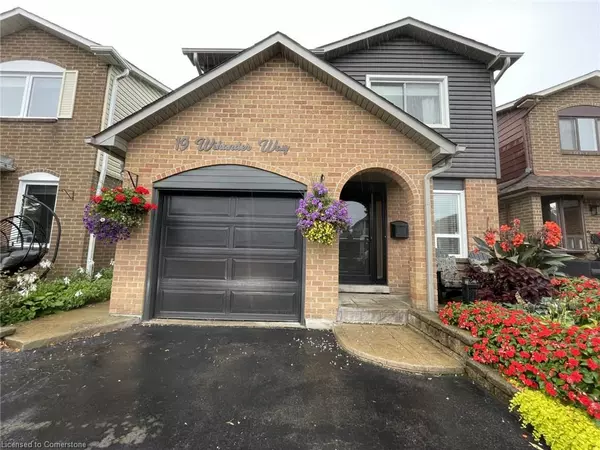$850,000
$880,000
3.4%For more information regarding the value of a property, please contact us for a free consultation.
19 Wikander Way Brampton, ON L6V 3X1
3 Beds
2 Baths
1,637 SqFt
Key Details
Sold Price $850,000
Property Type Single Family Home
Sub Type Single Family Residence
Listing Status Sold
Purchase Type For Sale
Square Footage 1,637 sqft
Price per Sqft $519
MLS Listing ID XH4206297
Sold Date 10/23/24
Style Backsplit
Bedrooms 3
Full Baths 1
Half Baths 1
Abv Grd Liv Area 1,637
Originating Board Hamilton - Burlington
Annual Tax Amount $4,369
Property Description
This exceptionally maintained and lovingly cared for, move-in ready, Madoc home offers a great layout and many modern touches both inside and out! Main level features recently updated kitchen with modern wide plank flooring, granite counter tops, and a moveable eat-in island with built-in cabinets for extra storage. Light filled dining area with ample space for family gatherings and pot lights throughout. Upper level features a formal living room with hardwood floors, pot lights, F/P (electric) and newer windows (19'), leading up to 3 generously sized bedrooms and an updated 4-pc bath. Lower family room offers a cozy TV area with a wood burning F/P and updated flooring, and the lower basement offers an extra rec space and additional storage room, all with new vinyl plank flooring, and a rough-in for an extra bathroom. A backyard paradise awaits you with a huge deck leading to a private gazebo, stepping down to a flag stone patio and a tranquil pond, surrounded by intricate stone work and lush greens. Side entrance offers the potential to convert the lower levels to an in-law suite or basement apartment. Major updates include exterior siding (19'), roof (19'), eves and downspouts (19'), bathroom and living room windows (19') and updated furnace and AC (18'). Close to schools, amenities and 410 access. Don't miss your chance to view this home! Get inside today!
Location
Province ON
County Peel
Area Br - Brampton
Direction 410 N TO WILLIAMS PKWY W. - NORTH ON RUTHERFORD, NORTH ON WIKANDER WAY
Rooms
Basement Full, Finished
Kitchen 1
Interior
Heating Forced Air, Natural Gas
Fireplaces Type Wood Burning Stove
Fireplace Yes
Laundry In-Suite
Exterior
Parking Features Asphalt, Built-In
Garage Spaces 1.0
Pool None
Waterfront Description Lake/Pond
Roof Type Asphalt Shing
Lot Frontage 30.06
Lot Depth 115.5
Garage Yes
Building
Lot Description Urban, Rectangular, Place of Worship, Public Transit, Schools
Faces 410 N TO WILLIAMS PKWY W. - NORTH ON RUTHERFORD, NORTH ON WIKANDER WAY
Foundation Poured Concrete
Sewer Sewer (Municipal)
Water Municipal
Architectural Style Backsplit
Structure Type Brick,Vinyl Siding
New Construction No
Schools
Elementary Schools St. Joachim, Arnot Charleton Elementary
High Schools Heart Lake Secondary, Notre Dame S.S.
Others
Senior Community false
Tax ID 141430283
Ownership Freehold/None
Read Less
Want to know what your home might be worth? Contact us for a FREE valuation!

Our team is ready to help you sell your home for the highest possible price ASAP

GET MORE INFORMATION





