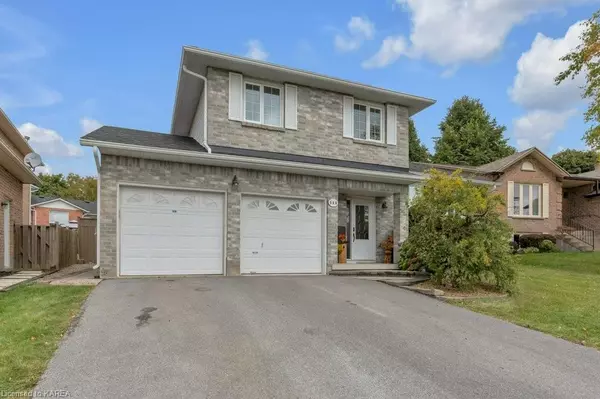$622,000
$649,900
4.3%For more information regarding the value of a property, please contact us for a free consultation.
908 Mona Drive Kingston, ON K7P 2H7
3 Beds
3 Baths
1,572 SqFt
Key Details
Sold Price $622,000
Property Type Single Family Home
Sub Type Single Family Residence
Listing Status Sold
Purchase Type For Sale
Square Footage 1,572 sqft
Price per Sqft $395
MLS Listing ID 40653613
Sold Date 10/22/24
Style Sidesplit
Bedrooms 3
Full Baths 2
Half Baths 1
Abv Grd Liv Area 1,572
Originating Board Kingston
Year Built 1988
Annual Tax Amount $4,190
Property Description
Discover this meticulously maintained 3-bedroom, 2.5-bathroom residence situated in the desirable
Lancaster/Holy Cross School district. As you enter, you’ll be greeted by the warm ambiance of hardwood
flooring that flows through much of the main living areas. The spacious primary suite includes a private ensuite
bathroom and a generous walk-in closet. Relax in the luxurious soaker tub after a busy day. The solid
kitchen is well-equipped and offers plenty of room for cooking and entertaining. With ample living space
throughout there is plenty of room to relax or entertain. The partially finished basement presents an opportunity
to customize to your needs—whether that’s adding an extra bedroom or creating a cozy entertainment area. This
home also features a convenient two-car garage, providing additional storage and parking. Step outside to your
private backyard patio and yard, beautifully landscaped with vibrant flowers and charming rock features, perfect
for enjoying the outdoors. Don’t miss out on this well-cared-for home in one of the cities most sought after
neighbourhoods!
Location
Province ON
County Frontenac
Area Kingston
Zoning R1
Direction Mona, between Woodside and Dunham
Rooms
Basement Full, Partially Finished
Kitchen 1
Interior
Interior Features High Speed Internet, Central Vacuum, Ceiling Fan(s)
Heating Forced Air, Natural Gas
Cooling Central Air
Fireplaces Number 1
Fireplaces Type Gas
Fireplace Yes
Window Features Window Coverings,Skylight(s)
Appliance Water Heater Owned, Dishwasher, Dryer, Refrigerator, Stove, Washer
Laundry In Basement
Exterior
Exterior Feature Landscaped
Garage Attached Garage, Asphalt
Garage Spaces 2.0
Utilities Available Cell Service, Electricity Available, Garbage/Sanitary Collection, Natural Gas Connected, Phone Connected
Waterfront No
Roof Type Asphalt Shing
Porch Patio
Lot Frontage 47.9
Lot Depth 105.69
Garage Yes
Building
Lot Description Urban, Airport, Near Golf Course, Park, Place of Worship, Public Transit, Schools
Faces Mona, between Woodside and Dunham
Foundation Block
Sewer Sewer (Municipal)
Water Municipal
Architectural Style Sidesplit
Structure Type Brick,Vinyl Siding
New Construction No
Others
Senior Community false
Tax ID 360950026
Ownership Freehold/None
Read Less
Want to know what your home might be worth? Contact us for a FREE valuation!

Our team is ready to help you sell your home for the highest possible price ASAP

GET MORE INFORMATION





