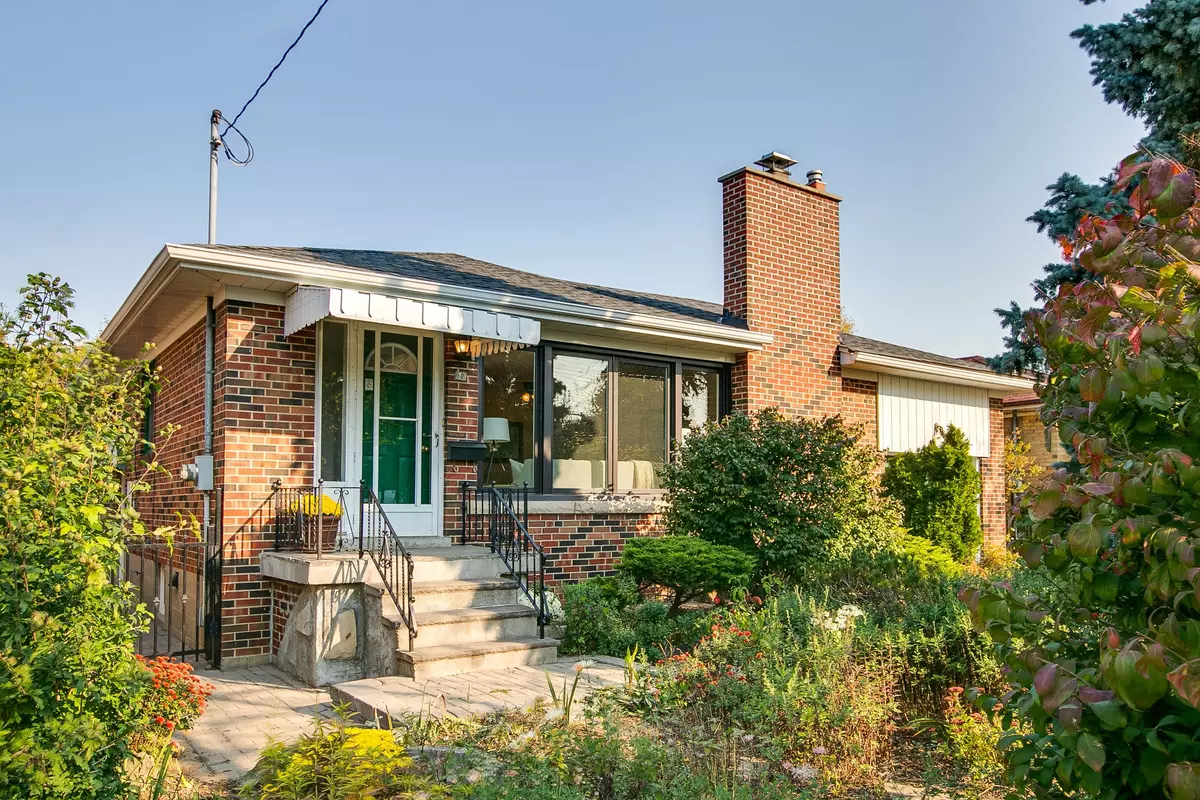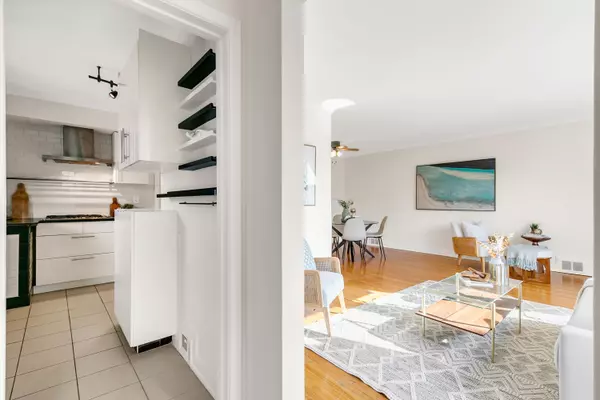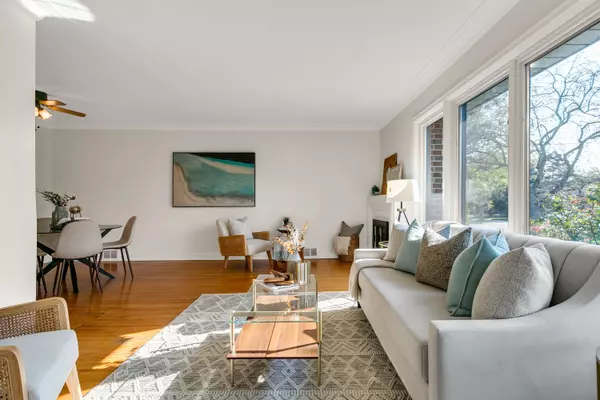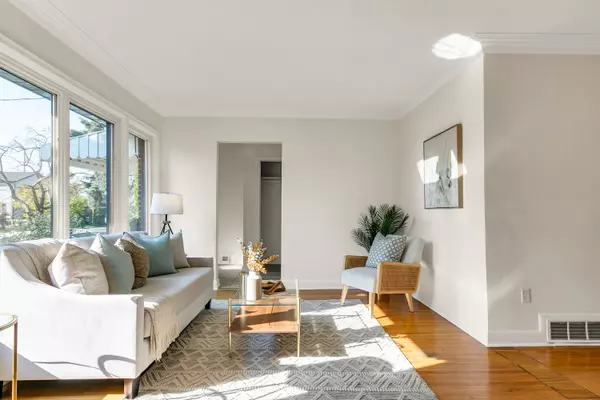$1,280,000
$1,099,000
16.5%For more information regarding the value of a property, please contact us for a free consultation.
60 Coney RD Toronto W07, ON M8Z 2K8
4 Beds
2 Baths
Key Details
Sold Price $1,280,000
Property Type Single Family Home
Sub Type Detached
Listing Status Sold
Purchase Type For Sale
Subdivision Stonegate-Queensway
MLS Listing ID W9397901
Sold Date 11/19/24
Style Bungalow
Bedrooms 4
Annual Tax Amount $6,101
Tax Year 2024
Property Sub-Type Detached
Property Description
Turning into the Norseman Heights neighbourhood of Etobicoke, you will notice little traffic on your way to 60 Coney Road, a well-maintained bungalow that is ready for you to enjoy now and improve over time. Landscaping all around the home helps to enhance curb appeal for the next homeowner. Stepping through the front door, freshly painted walls are accented by original crown-moulding, and the hardwood floors throughout the main floor are in good condition. A south facing living room feels warm and inviting, by way of natural sunlight from huge windows. The fireplace adds a cozy touch on cold winter evenings. The kitchen features a subway-tiled backsplash, gas cooktop, and granite tile counters. Two of the main floor bedrooms face your private, sunny, and rather spacious backyard. Heading down the stairs to your finished basement, the home offers a separate entrance into what could be made an apartment, or more simply, additional living space. The seller will fondly miss the great relationships they shared with kind neighbours surrounding, their rewarding garden, as well as the convenience they felt as a non-driving homeowner in this neighbourhood. The location of this home will put you close to transit such as subways and buses, to put you that much closer to your next trip downtown, or to Pearson Airport.
Location
Province ON
County Toronto
Community Stonegate-Queensway
Area Toronto
Rooms
Family Room No
Basement Finished, Separate Entrance
Kitchen 2
Separate Den/Office 1
Interior
Interior Features Carpet Free, Primary Bedroom - Main Floor
Cooling Central Air
Fireplaces Number 1
Fireplaces Type Wood, Living Room
Exterior
Parking Features Private
Garage Spaces 1.0
Pool None
Roof Type Asphalt Shingle
Lot Frontage 50.0
Lot Depth 100.0
Total Parking Spaces 2
Building
Foundation Concrete
Read Less
Want to know what your home might be worth? Contact us for a FREE valuation!

Our team is ready to help you sell your home for the highest possible price ASAP
GET MORE INFORMATION





