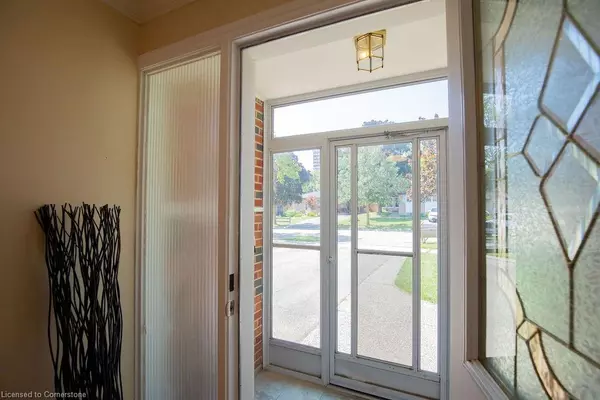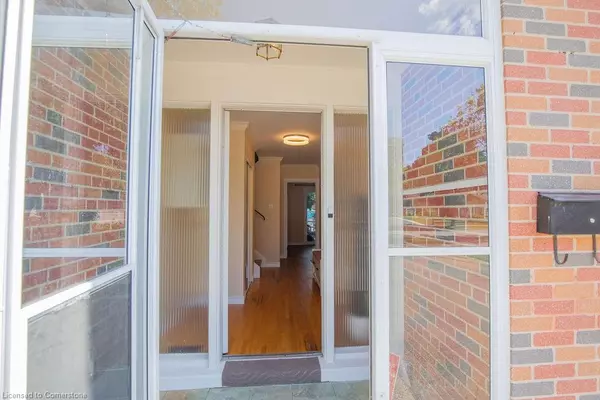$1,070,000
$1,108,000
3.4%For more information regarding the value of a property, please contact us for a free consultation.
1431 Lewisham Drive Mississauga, ON L5J 3R2
3 Beds
2 Baths
1,463 SqFt
Key Details
Sold Price $1,070,000
Property Type Single Family Home
Sub Type Single Family Residence
Listing Status Sold
Purchase Type For Sale
Square Footage 1,463 sqft
Price per Sqft $731
MLS Listing ID 40655218
Sold Date 10/22/24
Style Sidesplit
Bedrooms 3
Full Baths 2
Abv Grd Liv Area 1,463
Originating Board Hamilton - Burlington
Annual Tax Amount $5,651
Property Description
Spacious 4 level side split on large lot & premium high demand Location! Situated in Whiteoaks French immersion Elementary and Iona Catholic Secondary school boundaries, steps to parks, community centre library & pool, walking distance to Clarkson GO make this home ideal for commuters and growing families alike. Ground level features an inviting Family Room that can double as Guest room/Office, with updated 3 piece bathroom, key-controlled sliding door to yard & lower deck! Upper level boasts sun-filled open Living & Dining Room with oak hardwood floors and oversized window make this layout ideal for entertaining guests. Kitchen equipped with ample cabinet & counter space, thoughtful pass through and breakfast bar, opens to treed views of the backyard + 2nd level deck walk out to enjoy your morning coffee or the calm summer nights. Large fenced private backyard with multi level decks, mature trees, hot tub and pool feels like an oasis escape. Extra large principal bedroom, 4 piece main bathroom, plus 2 more bedrooms upstairs complete the layout. Professionally finished basement featuring above grade windows provides additional living space, well lit laundry/utility room and 2 crawl spaces for bonus storage. EV charger rough-in outside the single car garage. Don't miss the opportunity to make this lovely Clarkson home your own - book your showing today!
Location
Province ON
County Peel
Area Ms - Mississauga
Zoning RES
Direction Southdown/Truscott/Lewisham
Rooms
Other Rooms Shed(s)
Basement Full, Finished
Kitchen 1
Interior
Interior Features Floor Drains, In-law Capability
Heating Forced Air, Natural Gas
Cooling Central Air
Fireplace No
Appliance Water Heater, Dishwasher, Dryer, Refrigerator, Stove, Washer
Laundry Lower Level
Exterior
Parking Features Attached Garage, Asphalt
Garage Spaces 1.0
Roof Type Asphalt Shing
Porch Deck
Lot Frontage 50.0
Lot Depth 121.0
Garage Yes
Building
Lot Description Urban, Near Golf Course, Hospital, Library, Park, Place of Worship, Rec./Community Centre, School Bus Route, Schools
Faces Southdown/Truscott/Lewisham
Foundation Block
Sewer Sewer (Municipal)
Water Municipal
Architectural Style Sidesplit
Structure Type Aluminum Siding,Brick
New Construction No
Others
Senior Community false
Tax ID 134290309
Ownership Freehold/None
Read Less
Want to know what your home might be worth? Contact us for a FREE valuation!

Our team is ready to help you sell your home for the highest possible price ASAP

GET MORE INFORMATION





