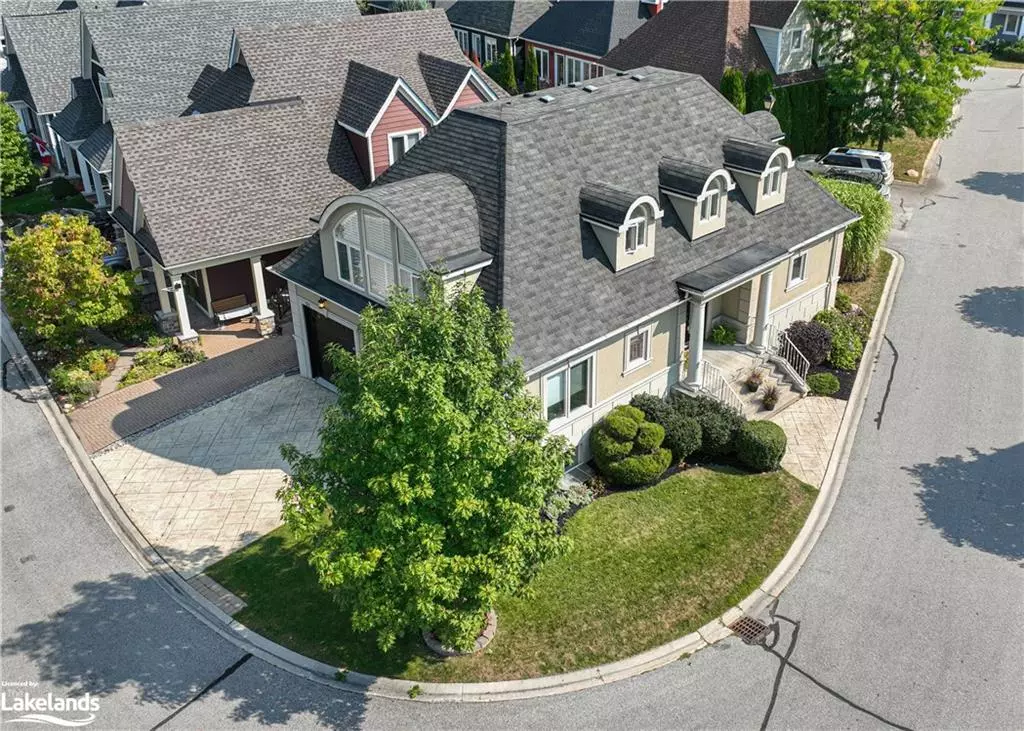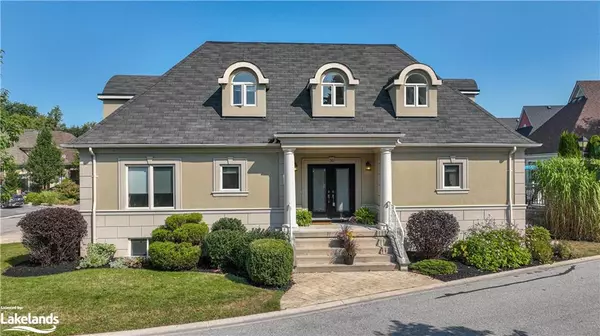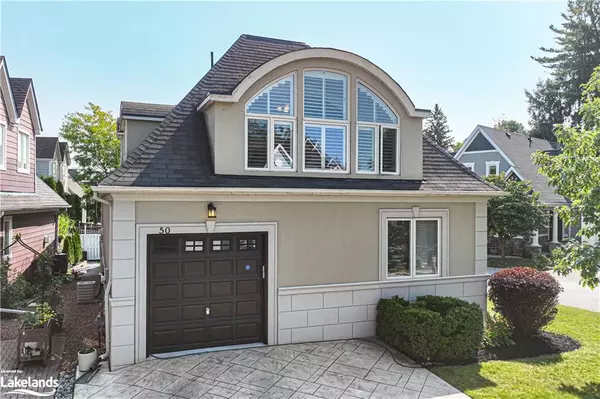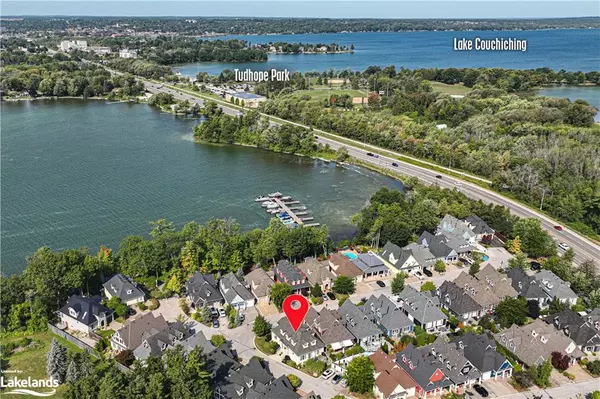$945,000
$949,000
0.4%For more information regarding the value of a property, please contact us for a free consultation.
5 Invermara Court #50 Orillia, ON L3V 8B4
3 Beds
3 Baths
2,100 SqFt
Key Details
Sold Price $945,000
Property Type Single Family Home
Sub Type Single Family Residence
Listing Status Sold
Purchase Type For Sale
Square Footage 2,100 sqft
Price per Sqft $450
MLS Listing ID 40643552
Sold Date 10/22/24
Style Two Story
Bedrooms 3
Full Baths 3
HOA Fees $351/mo
HOA Y/N Yes
Abv Grd Liv Area 3,270
Originating Board The Lakelands
Year Built 2006
Annual Tax Amount $7,185
Property Description
Lovely 2 Storey home in prestigious, gated community with many custom design features. Spacious entry Foyer w/tile floors. Hardwood flooring & crown moulding adorn the main floor which features a spacious formal Dining area, Living rm. w/Gas FP & vaulted ceiling. Spacious Kitchen w/Centre Island, Quartz countertops & walk out to Deck w/convenient access to guest parking. There is a Bedroom & 4pc. Bath on the main flr. w/soaker tub, quartz vanity & tile flr. & surround. Main flr. Laundry w/direct access to Garage. The upstairs features a Loft area overlooking the Living rm. & Kitchen. The Primary Suite consists of over 400 sq.ft. of luxury incl. Bedroom area w/custom wall of windows w/California shutters, Dressing rm. w/makeup desk & luxurious 5pc. Ensuite w/Walk in tile shower w/seat, Air jet soaker tub, double quartz top vanity, tile floors. The fully finished basement features a large Family rm. w/Gas Fireplace, Office/Den w/large window, 3rd Bdrm. w/dble. Closet, 4pc. Bath w/soaker tub w/tile surround & surround. Utility rm. & Storage rm. Enjoy a resort lifestyle at Sophie’s Landing with access to Lake Simcoe WF, sandy beach, Fitness centre, Games rm., salt water pool, outdoor showers, kayak launch. Short walk to 65 acre Tudhope Park w/miles of WF paved trails, Beach, & walking trail leading to downtown Orillia & Couchiching Beach Park.
Location
Province ON
County Simcoe County
Area Orillia
Zoning R4
Direction ATHERLEY RD. TO INVERMARA COURT
Rooms
Basement Full, Finished, Sump Pump
Kitchen 1
Interior
Interior Features High Speed Internet, Central Vacuum, Auto Garage Door Remote(s)
Heating Fireplace-Gas, Forced Air, Natural Gas
Cooling Central Air
Fireplaces Number 2
Fireplaces Type Family Room, Living Room
Fireplace Yes
Window Features Window Coverings
Appliance Built-in Microwave, Dryer, Refrigerator, Stove, Washer
Laundry Main Level
Exterior
Parking Features Attached Garage, Garage Door Opener, Concrete
Garage Spaces 1.0
Utilities Available Cell Service, Electricity Connected, Garbage/Sanitary Collection, Natural Gas Connected, Recycling Pickup, Street Lights, Phone Connected
Waterfront Description Lake,Waterfront Community,Water Access Deeded,Access to Water,Lake Privileges,Lake/Pond
Roof Type Asphalt Shing
Porch Deck
Lot Frontage 99.35
Lot Depth 49.12
Garage Yes
Building
Lot Description Urban, Beach, Highway Access, Landscaped, Park, Public Transit, Shopping Nearby
Faces ATHERLEY RD. TO INVERMARA COURT
Foundation Poured Concrete
Sewer Sewer (Municipal)
Water Municipal-Metered
Architectural Style Two Story
Structure Type Stucco
New Construction No
Schools
Elementary Schools Regent Park/St. Bernards
High Schools Tlss/Patrick Fogarty
Others
HOA Fee Include Common Elements,Maintenance Grounds,Parking,Property Management Fees
Senior Community false
Tax ID 586840300
Ownership Freehold/None
Read Less
Want to know what your home might be worth? Contact us for a FREE valuation!

Our team is ready to help you sell your home for the highest possible price ASAP

GET MORE INFORMATION





