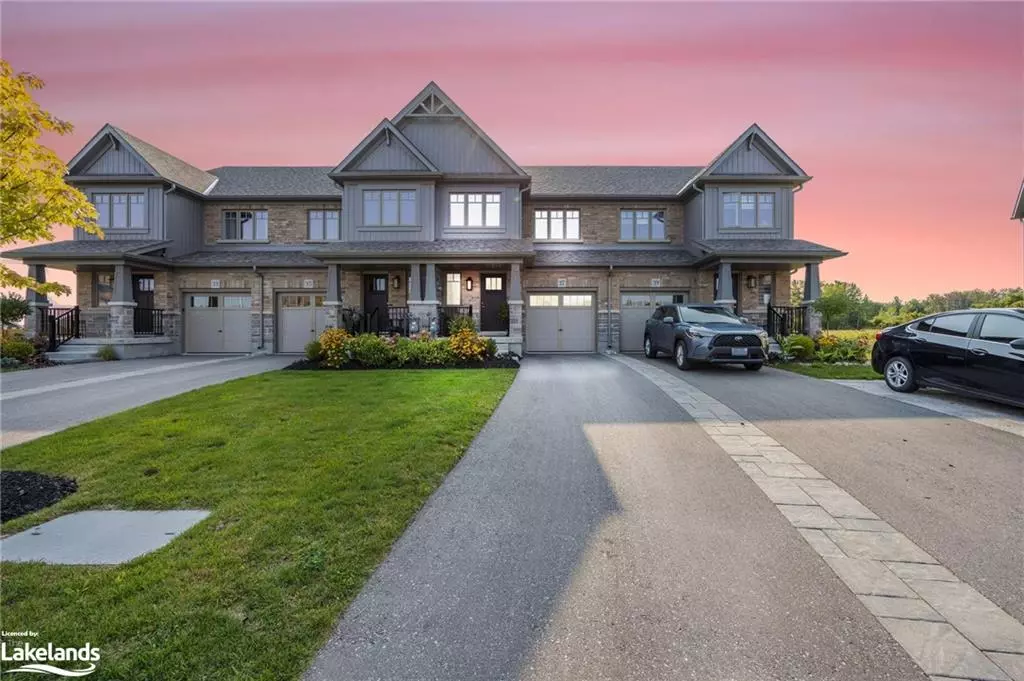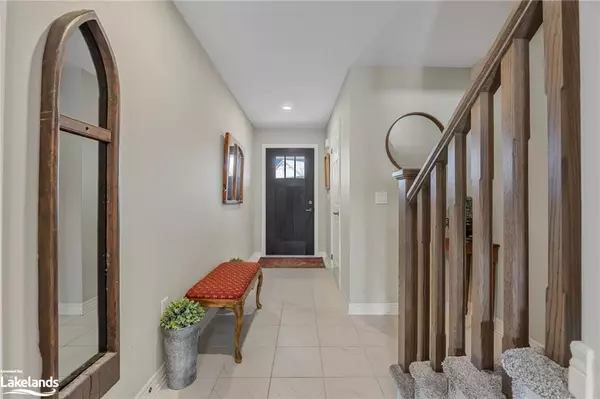$745,000
$749,000
0.5%For more information regarding the value of a property, please contact us for a free consultation.
37 Archer Avenue Collingwood, ON L9Y 3B7
3 Beds
4 Baths
1,258 SqFt
Key Details
Sold Price $745,000
Property Type Townhouse
Sub Type Row/Townhouse
Listing Status Sold
Purchase Type For Sale
Square Footage 1,258 sqft
Price per Sqft $592
MLS Listing ID 40640245
Sold Date 10/22/24
Style Two Story
Bedrooms 3
Full Baths 3
Half Baths 1
Abv Grd Liv Area 1,698
Originating Board The Lakelands
Year Built 2023
Annual Tax Amount $4,024
Property Description
Welcome home to family friendly Summit View right in the heart of glorious Collingwood! This almost new and barely lived in home has been lovingly tended to. The upgrades are beyond abundant! 90K including initial builders upgrades! The lovely main level boasts an airy open floor plan. The chic kitchen has upgraded cabinets with crown moulding offers ample storage space, fabulous stainless steel high end Kitchen Aid appliances, tiled backsplash, and a custom pine top island with lots of room to entertain your family and friends! With upgraded lighting throughout and pot lights in the main living area and finished basement add that elegant touch. Gorgeous hardwood floors also add that extra luxe factor. Upstairs Primary bedroom is a beautiful oasis with a great walk in closet and ensuite has upgraded walk in glass shower. Two generously sized bedrooms at the front of the home offer spectacular sunset views. Upstairs boasts a large 4 piece bathroom and a large storage/linen cupboard. The newly finished walkout basement is a fabulous addition with sound proofing insulation, a tasteful three piece bathroom, wet bar, new patio and space for additional living. A separate laundry room completes the lower level. Enjoy every morning waking up to the magnificent sunrise on your 12x16 beautiful deck just off the main living space complete with privacy panels. The stairs lead you down to a fenced premium over sized backyard with newly planted maple trees. The lot is essentially a blank canvas waiting for your green thumb to plant natures delights! You will appreciate the extra long driveway that comfortably fits two vehicles as well as the attached garage with inside entry and complete with garage door openers. Newly opened state of the art park literally across the street has it all! Play structure, multi use court, sheltered structure, green space and community ice rink in the winter months. Come home and live your best life here!
Location
Province ON
County Simcoe County
Area Collingwood
Zoning R2
Direction Poplar Sideroad to High Street. Left onto Plewes, left on Archer Avenue. Follow to sign at 37.
Rooms
Basement Walk-Out Access, Full, Finished
Kitchen 1
Interior
Interior Features High Speed Internet, Auto Garage Door Remote(s), Built-In Appliances, Upgraded Insulation, Wet Bar
Heating Forced Air, Natural Gas
Cooling Central Air, Energy Efficient
Fireplace No
Window Features Window Coverings
Appliance Range, Water Heater, Dishwasher, Dryer, Microwave, Range Hood, Refrigerator, Stove, Washer
Laundry In Basement, Laundry Room
Exterior
Garage Attached Garage, Garage Door Opener, Asphalt, Built-In, Inside Entry
Garage Spaces 1.0
Utilities Available Cable Connected, Electricity Connected, Garbage/Sanitary Collection, Natural Gas Connected, Recycling Pickup, Street Lights
Roof Type Asphalt Shing
Lot Frontage 26.0
Lot Depth 150.0
Garage Yes
Building
Lot Description Urban, Irregular Lot, Beach, Dog Park, City Lot, Near Golf Course, Hospital, Library, Open Spaces, Park, Playground Nearby, Public Transit, Quiet Area, School Bus Route, Schools, Shopping Nearby, Skiing, Trails
Faces Poplar Sideroad to High Street. Left onto Plewes, left on Archer Avenue. Follow to sign at 37.
Sewer Sewer (Municipal)
Water Municipal-Metered
Architectural Style Two Story
Structure Type Brick Veneer,Stone,Vinyl Siding
New Construction No
Schools
Elementary Schools Mountain View
High Schools Cci, Our Lady Of The Bay
Others
Senior Community false
Tax ID 582611835
Ownership Freehold/None
Read Less
Want to know what your home might be worth? Contact us for a FREE valuation!

Our team is ready to help you sell your home for the highest possible price ASAP

GET MORE INFORMATION





