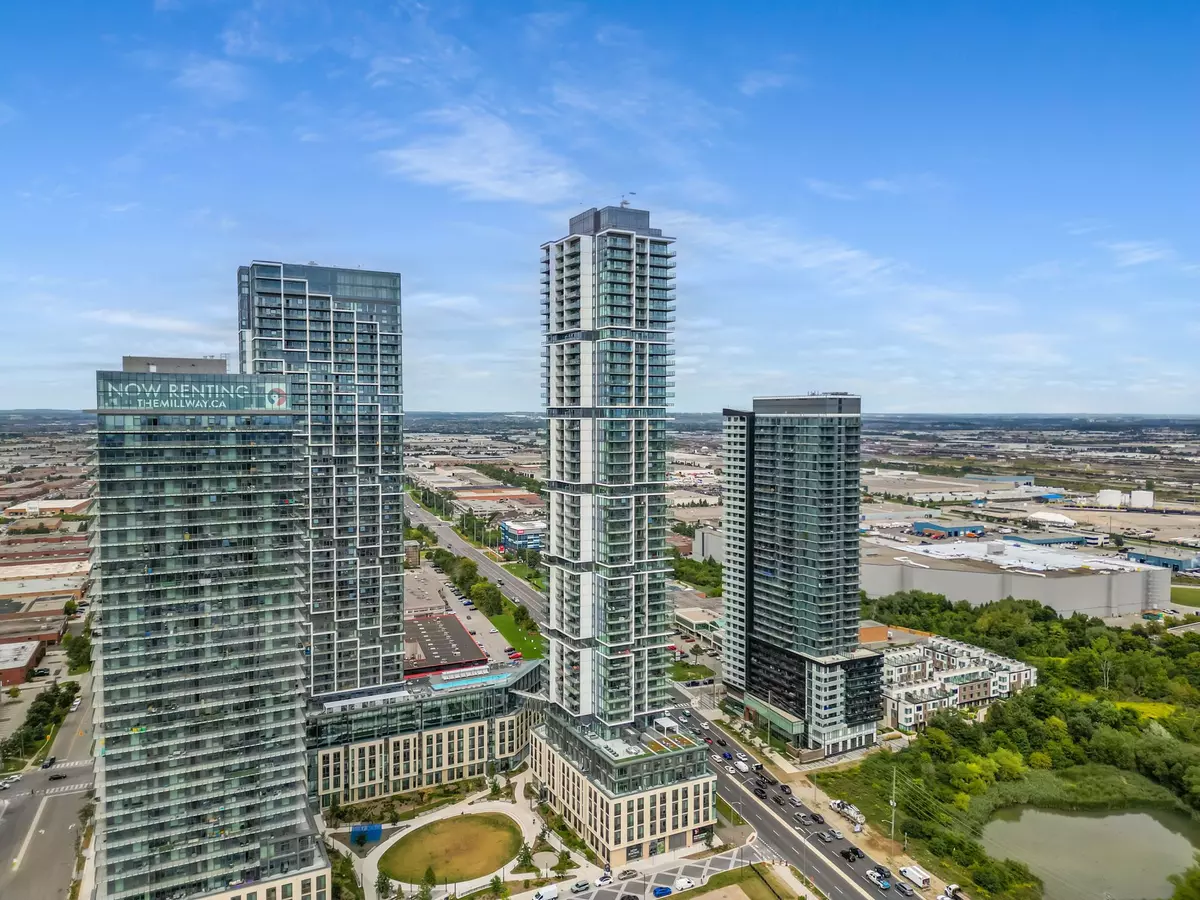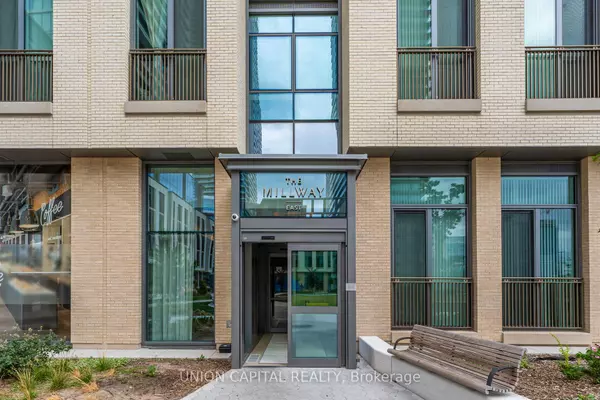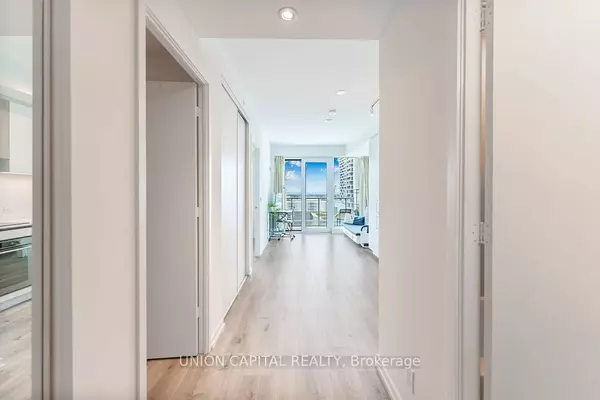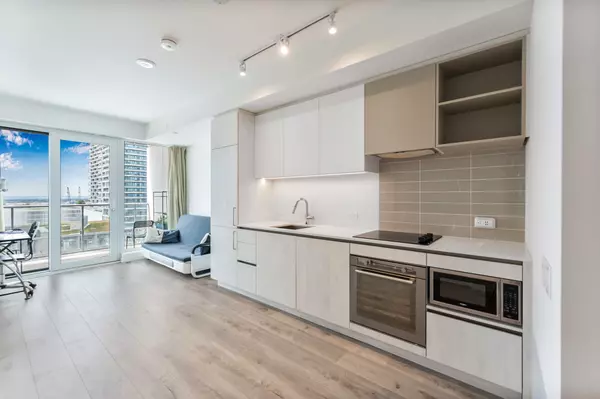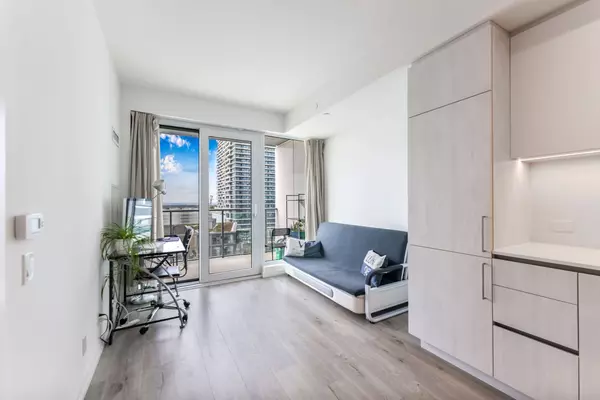$570,000
$575,000
0.9%For more information regarding the value of a property, please contact us for a free consultation.
7890 JANE ST #1003 Vaughan, ON L4K 0K9
2 Beds
2 Baths
Key Details
Sold Price $570,000
Property Type Condo
Sub Type Condo Apartment
Listing Status Sold
Purchase Type For Sale
Approx. Sqft 600-699
Subdivision Vaughan Corporate Centre
MLS Listing ID N9376715
Sold Date 11/12/24
Style Apartment
Bedrooms 2
HOA Fees $466
Annual Tax Amount $2,776
Tax Year 2024
Property Sub-Type Condo Apartment
Property Description
Welcome to smart living at Transit City 5! Located within a 100-acre master-planned community by CentreCourt Developments. Step into your Hermes decorated lobby with a 24 hour concierge. This like-new spacious 1-bedroom + den comes with a door in the den, making it an ideal second bedroom and features 2 full bathrooms for added comfort. Inside, enjoy 9 ft. smooth ceilings, an open-concept layout, a modern kitchen, and large closets. Step out to the spacious balcony to take in south-facing city views and overlook the beautiful 1-acre park to the west. The building amenities are top-notch and includes Indoor & Outdoor Training Club, Full Indoor Running Track, Yoga Spaces, Half Basketball Court, Squash Court, Rooftop Pool, Working Space, to name a few! With state-of-the-art amenities at your doorstep, zero minutes to the subway, quick access to York University, Vaughan Mills Shopping Centre, and Buca Restaurant, this location is unbeatable. locker is included for your convenience.
Location
Province ON
County York
Community Vaughan Corporate Centre
Area York
Rooms
Family Room No
Basement None
Kitchen 1
Separate Den/Office 1
Interior
Interior Features Carpet Free, Countertop Range, Primary Bedroom - Main Floor, Separate Hydro Meter, Storage Area Lockers, Water Meter
Cooling Central Air
Laundry Ensuite
Exterior
Parking Features None
Amenities Available Concierge, Exercise Room, Outdoor Pool, Party Room/Meeting Room, Rooftop Deck/Garden, Squash/Racquet Court
Exposure West
Building
Locker Owned
Others
Pets Allowed Restricted
Read Less
Want to know what your home might be worth? Contact us for a FREE valuation!

Our team is ready to help you sell your home for the highest possible price ASAP
GET MORE INFORMATION

