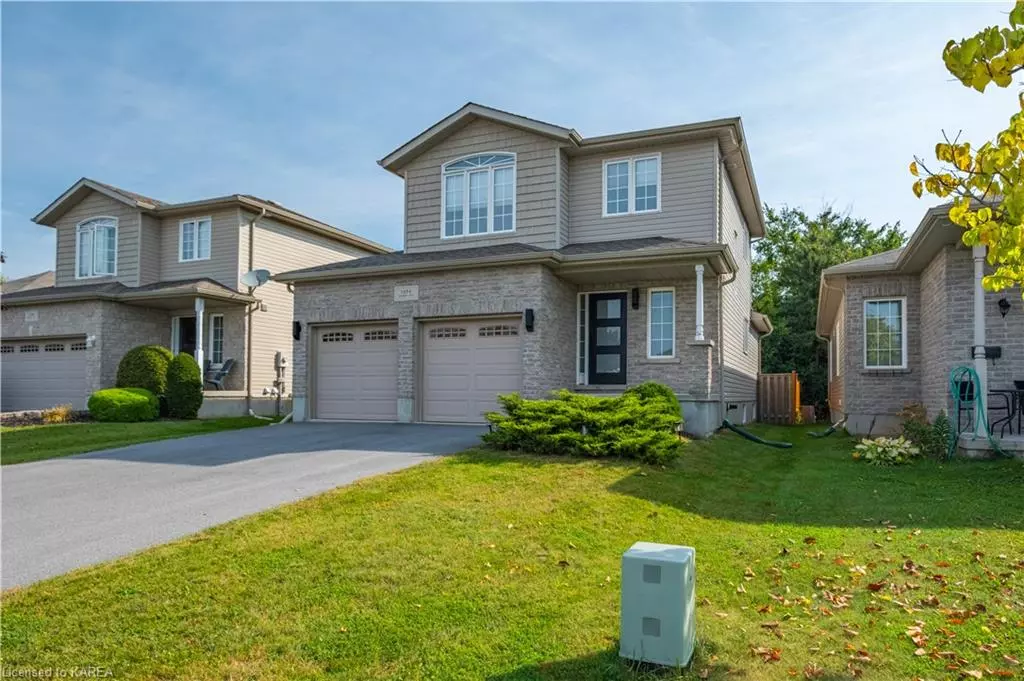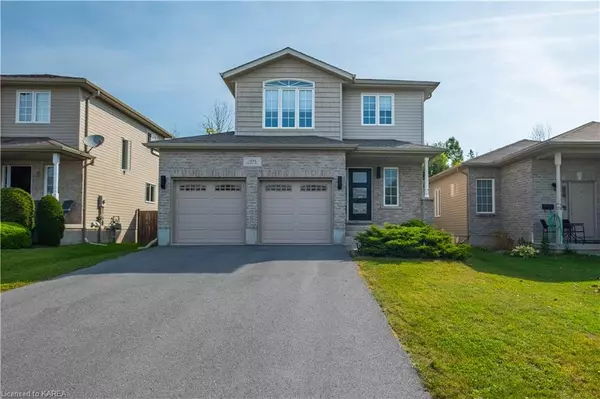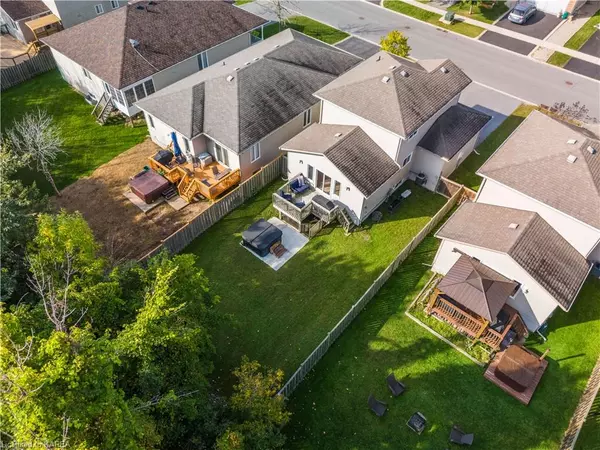$664,900
$674,900
1.5%For more information regarding the value of a property, please contact us for a free consultation.
1494 Sierra Avenue Kingston, ON K7P 3H4
3 Beds
3 Baths
1,332 SqFt
Key Details
Sold Price $664,900
Property Type Single Family Home
Sub Type Single Family Residence
Listing Status Sold
Purchase Type For Sale
Square Footage 1,332 sqft
Price per Sqft $499
MLS Listing ID 40651880
Sold Date 10/22/24
Style Two Story
Bedrooms 3
Full Baths 2
Half Baths 1
Abv Grd Liv Area 1,956
Originating Board Kingston
Annual Tax Amount $4,415
Property Description
Simply stunning. This Midland Park two-storey with no rear neighbors has been meticulously updated from top to bottom showcasing tasteful finishes throughout that are sure to impress. The main floor boasts a welcoming foyer & adjacent powder room followed by the fully equipped, open concept designer kitchen & breakfast bar connected to the living & dining space sheltered under a cathedral ceiling & featuring a cozy gas fireplace along with exterior access to the rear deck overlooking the fully fenced yard. The upper level is host to the primary bedroom with cheater access to the gorgeous 4pc main bath, along with two more generously sized bedrooms. The walk-out basement offers further finished square footage with a large recreation room, an office which could be used as a potential 4th bedroom, a dreamy, jaw-dropping 3pc bath with tiling out of this world, finished off with a basement laundry room. Exterior attributes include a gas BBQ hook up, 8 person hot tub & celebright permanent holiday LED lighting. Control the mood of your house with your smartphone for added curb appeal during any holiday event. The finished garage leaves a space for the buyer's imagination, park your vehicles or create a space of your own. This beautiful home awaiting its proud new owners is situated in a fabulous neighborhood with nearby playgrounds & schools, just a short drive to shopping & the 401. Brand new air conditioner installed September 2024.
Location
Province ON
County Frontenac
Area Kingston
Zoning UR2
Direction MIDLAND AVENUE TO TIVOLI AVENUE TO SIERRA AVENUE
Rooms
Basement Walk-Out Access, Full, Finished
Kitchen 1
Interior
Interior Features Built-In Appliances, Ceiling Fan(s), In-law Capability
Heating Forced Air, Natural Gas
Cooling Central Air
Fireplaces Type Living Room, Gas
Fireplace Yes
Appliance Bar Fridge, Instant Hot Water
Laundry In Basement
Exterior
Exterior Feature Backs on Greenbelt, Lighting
Parking Features Attached Garage
Garage Spaces 2.0
Fence Full
Roof Type Asphalt Shing
Porch Deck, Porch
Lot Frontage 40.03
Lot Depth 117.16
Garage Yes
Building
Lot Description Urban, Near Golf Course, Greenbelt, Highway Access, Library, Park, Playground Nearby, Public Transit, Regional Mall, School Bus Route, Schools, Shopping Nearby
Faces MIDLAND AVENUE TO TIVOLI AVENUE TO SIERRA AVENUE
Foundation Poured Concrete
Sewer Sewer (Municipal)
Water Municipal
Architectural Style Two Story
Structure Type Brick,Vinyl Siding
New Construction No
Others
Senior Community false
Tax ID 360891680
Ownership Freehold/None
Read Less
Want to know what your home might be worth? Contact us for a FREE valuation!

Our team is ready to help you sell your home for the highest possible price ASAP

GET MORE INFORMATION





