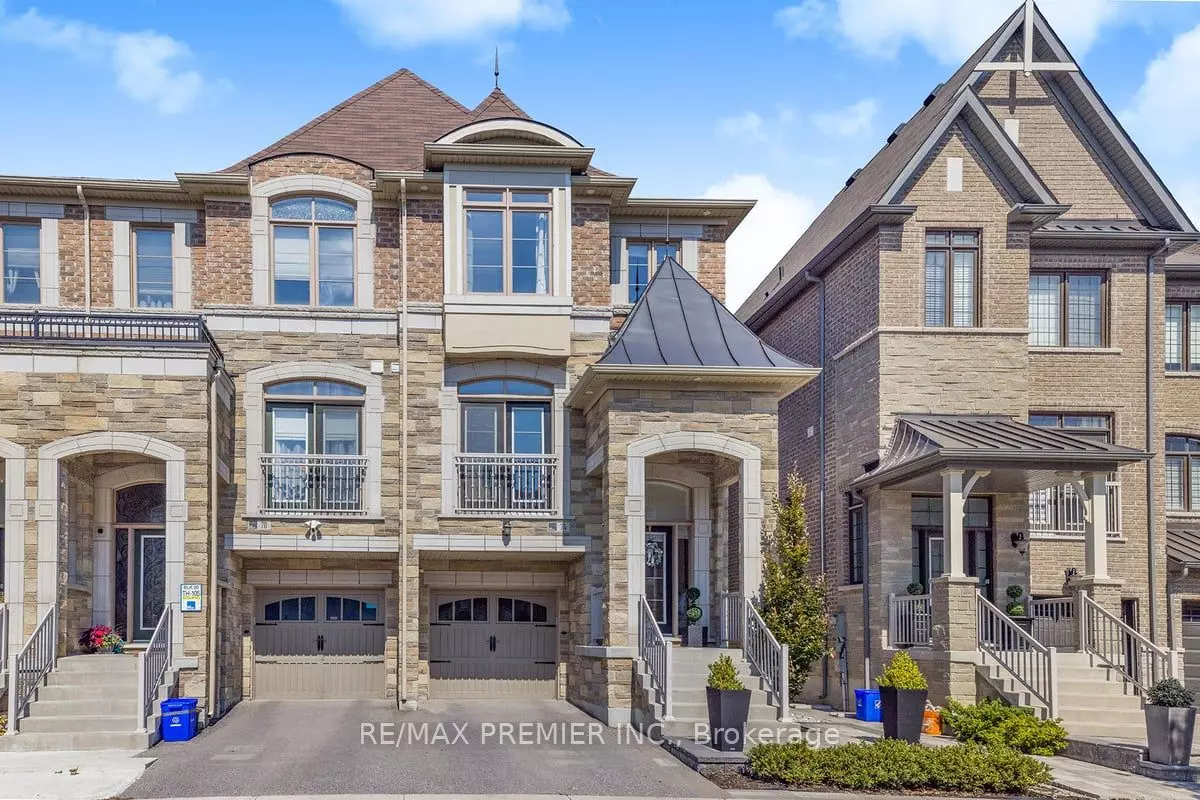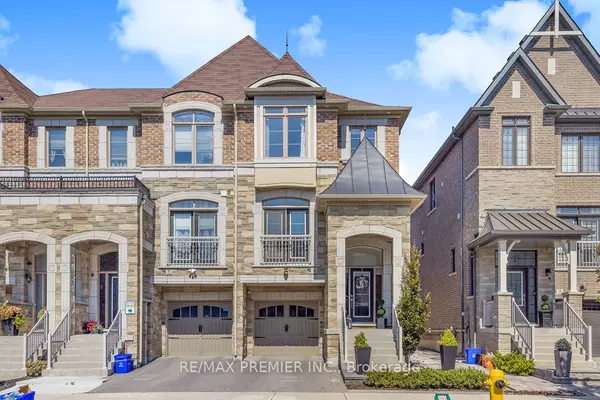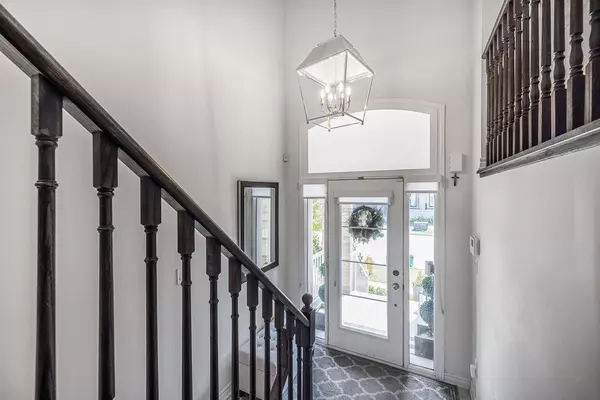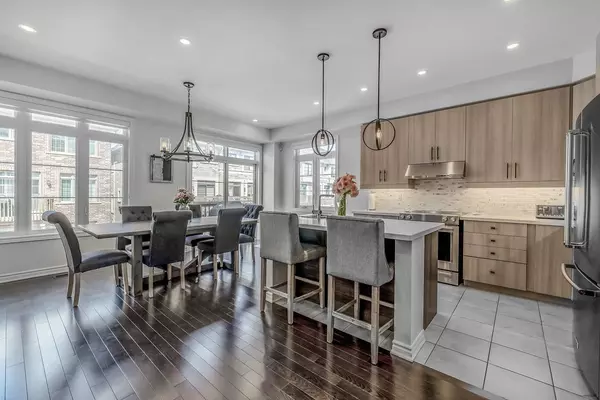$1,240,000
$1,299,000
4.5%For more information regarding the value of a property, please contact us for a free consultation.
74 Farooq BLVD Vaughan, ON L4H 4P3
4 Beds
4 Baths
Key Details
Sold Price $1,240,000
Property Type Condo
Sub Type Att/Row/Townhouse
Listing Status Sold
Purchase Type For Sale
Approx. Sqft 2500-3000
Subdivision Vellore Village
MLS Listing ID N9303315
Sold Date 11/27/24
Style 3-Storey
Bedrooms 4
Annual Tax Amount $4,864
Tax Year 2024
Property Sub-Type Att/Row/Townhouse
Property Description
Elegant Executive End Unit Town Home Nestled In A Family Friendly Community That Exemplifies Luxury Living. Southerly Exposure For Plenty Of Natural Light. 9 Ft Ceilings On The Main Floor With Upgraded Lighting & Pot Lights Inside & Out. Kitchen Features A Custom Backsplash & Caesarstone Countertops, Convenient Espresso Bar Just Off Of The Breakfast Island That Adds Cabinetry & Counter Space. Convenient Main Floor Office & Hardwood Flooring On Main Floor & Upper Level With A Chic & Durable Vinyl In The Lower Level. Large Primary Bedroom With Wall To Wall Window, Walk-In Closet With Custom Shelving & Ensuite Bathroom That Features Glass Shower Doors, Custom Wood Cabinetry, Comfort Height Toilet With Bidet Seat & Specialized Mirror Lights. The Lower Level Continues To Impress With A Walk-In From The Garage, Large Rec Room With A Built-In Bar & Shelving, 2-pc Bath For Guests & A Walk-Out To A Fully Landscaped & Fenced Yard That Makes For The Perfect Entertaining Space.
Location
Province ON
County York
Community Vellore Village
Area York
Zoning Residential
Rooms
Family Room No
Basement Finished with Walk-Out
Kitchen 0
Separate Den/Office 1
Interior
Interior Features Separate Hydro Meter, Storage
Cooling Central Air
Fireplaces Number 1
Fireplaces Type Natural Gas
Exterior
Exterior Feature Landscaped, Privacy, Lighting
Parking Features Mutual
Garage Spaces 1.0
Pool None
Roof Type Shingles
Lot Frontage 23.48
Lot Depth 91.46
Total Parking Spaces 2
Building
Foundation Concrete
Others
Security Features Alarm System,Smoke Detector,Carbon Monoxide Detectors
ParcelsYN No
Read Less
Want to know what your home might be worth? Contact us for a FREE valuation!

Our team is ready to help you sell your home for the highest possible price ASAP
GET MORE INFORMATION





