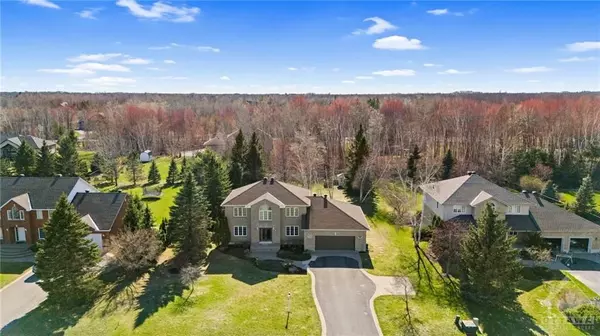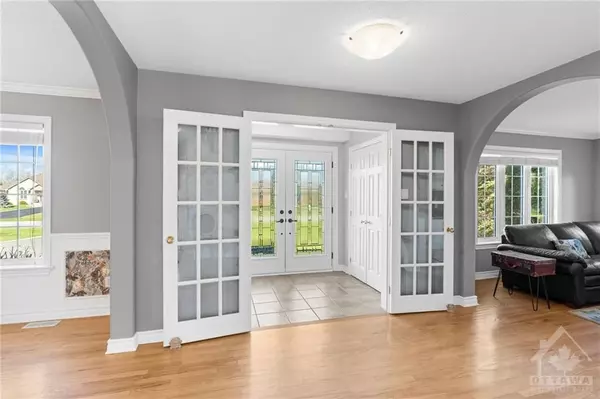$1,025,000
$999,900
2.5%For more information regarding the value of a property, please contact us for a free consultation.
1346 FOX VALLEY RD Greely - Metcalfe - Osgoode - Vernon And Area, ON K4P 1P9
4 Beds
3 Baths
0.5 Acres Lot
Key Details
Sold Price $1,025,000
Property Type Single Family Home
Sub Type Detached
Listing Status Sold
Purchase Type For Sale
Subdivision 1601 - Greely
MLS Listing ID X9432034
Sold Date 06/27/24
Style 2-Storey
Bedrooms 4
Annual Tax Amount $5,880
Tax Year 2023
Lot Size 0.500 Acres
Property Sub-Type Detached
Property Description
Flooring: Tile, Looking for a truly classic family home: 4 beds, 3 baths & main floor office? Voila ... I'm offering all that and nestled on a private .63 acre lot in a well sought-out neighbourhood in Greely! Boasting a John Gerard design: center hall plan, central sweeping staircase, rounded drywall corners and elegant built-ins. Separate formal Living and Dining rooms. Generous Kitchen w/gas stove and Stainless Steel appliances - open to Family room w/GasFP. Master retreat w/luxury ensuite and walk-in. Sculpted Berber on the second level with tile in the bathrooms. 3 very generous bedrooms complete the 2nd level. Professionally landscaped with an interlock walkway, driveway accents and rear patio. Substantial private backyard, Bonus: Underground sprinkler system and brand new generator. Oh and ... Hubby's dream oversized-double garage will not disappoint! Accepted Offer - No further showings, Flooring: Hardwood, Flooring: Carpet Wall To Wall
Location
Province ON
County Ottawa
Community 1601 - Greely
Area Ottawa
Zoning residential
Rooms
Family Room Yes
Basement Full, Unfinished
Interior
Interior Features Water Heater Owned, Water Treatment, Air Exchanger
Cooling Central Air
Fireplaces Number 1
Fireplaces Type Natural Gas
Exterior
Garage Spaces 2.0
Roof Type Asphalt Shingle
Lot Frontage 110.92
Lot Depth 248.81
Total Parking Spaces 8
Building
Foundation Concrete
Read Less
Want to know what your home might be worth? Contact us for a FREE valuation!

Our team is ready to help you sell your home for the highest possible price ASAP
GET MORE INFORMATION





