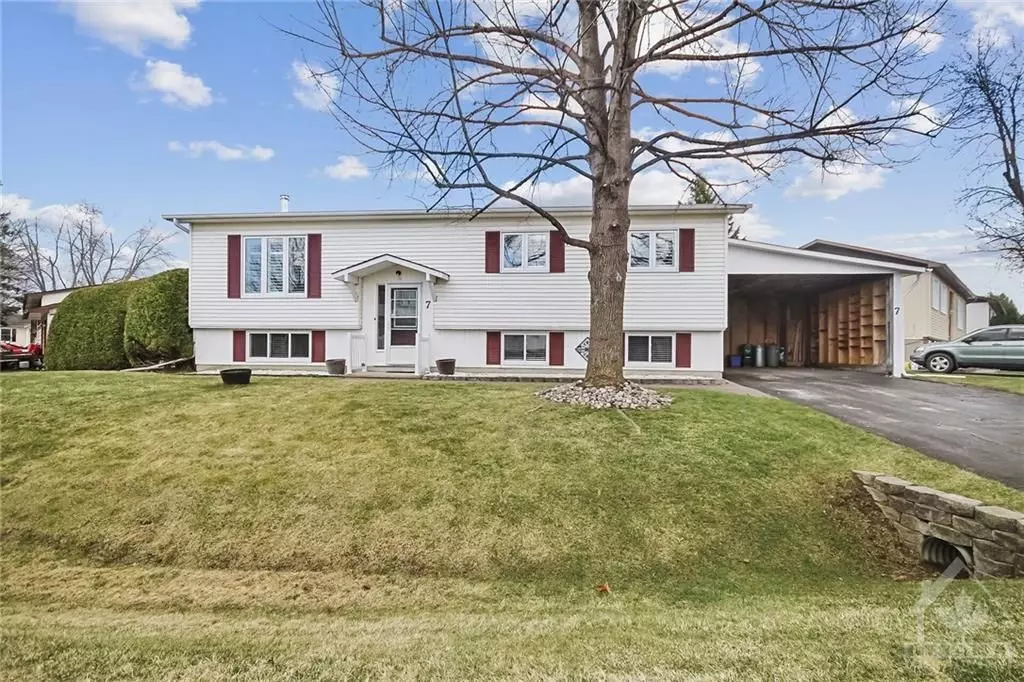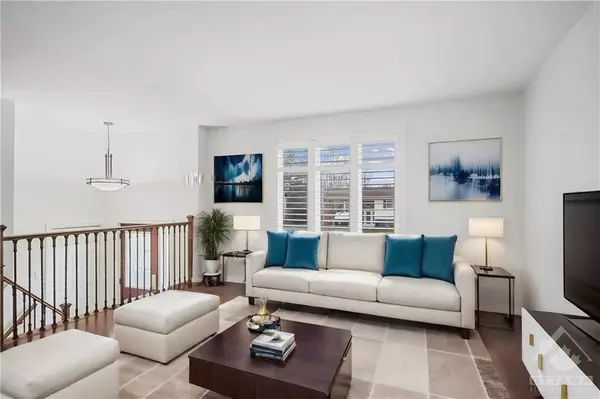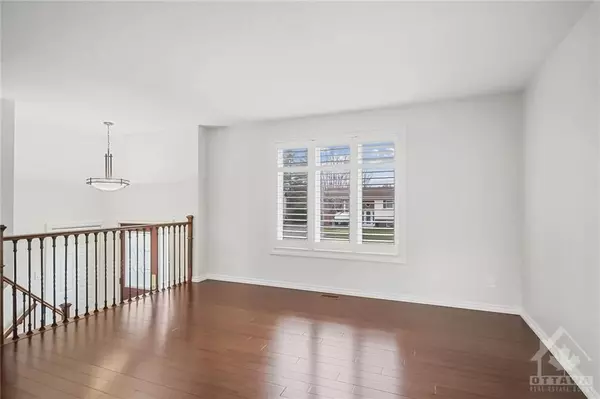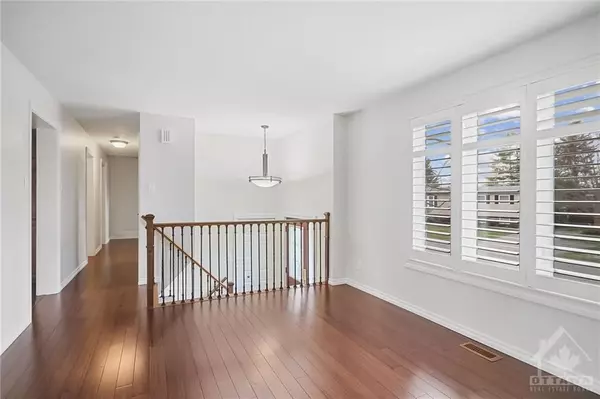$591,000
$574,900
2.8%For more information regarding the value of a property, please contact us for a free consultation.
7 DOWDALL CRES Stittsville - Munster - Richmond, ON K2S 1T9
4 Beds
1 Bath
Key Details
Sold Price $591,000
Property Type Single Family Home
Sub Type Detached
Listing Status Sold
Purchase Type For Sale
Subdivision 8201 - Fringewood
MLS Listing ID X9431042
Sold Date 06/07/24
Style Other
Bedrooms 4
Annual Tax Amount $3,895
Tax Year 2023
Property Sub-Type Detached
Property Description
Flooring: Tile, Flooring: Hardwood, Flooring: Carpet Wall To Wall, 3+1 bedroom split-level home in great established neighbourhood. Bright L-shaped living room with window shutters/dining room with patio door access to the backyard and deck which will make BBQ season convenient! Good-size kitchen with plenty of wood cabinetry, counterspace and room for an island or table. The Primary bedroom plus two bedrooms all with window shutters are down the hall and share the full bathroom. Partially finished lower level is the fourth bedroom with full-size windows. Unfinished large rec room with wood stove and the laundry/utility room is unfinished and huge. Hardwood floors in the living, dining room and bedrooms. Home has been freshly painted and is bright and clean. Oversized carport with long paved driveway. An "on the curve" kind of a corner lot with pie-shaped backyard which is s fenced and provides privacy thanks to the tall hedges. Close to shopping, parks, schools and transit. 48 hour irrevocable on all offers
Location
Province ON
County Ottawa
Community 8201 - Fringewood
Area Ottawa
Zoning Residential
Rooms
Basement Full, Partially Finished
Separate Den/Office 1
Interior
Interior Features Water Heater Owned
Cooling Central Air
Exterior
Garage Spaces 1.0
Roof Type Asphalt Shingle
Lot Frontage 142.25
Lot Depth 101.34
Total Parking Spaces 7
Building
Foundation Concrete
Read Less
Want to know what your home might be worth? Contact us for a FREE valuation!

Our team is ready to help you sell your home for the highest possible price ASAP
GET MORE INFORMATION





