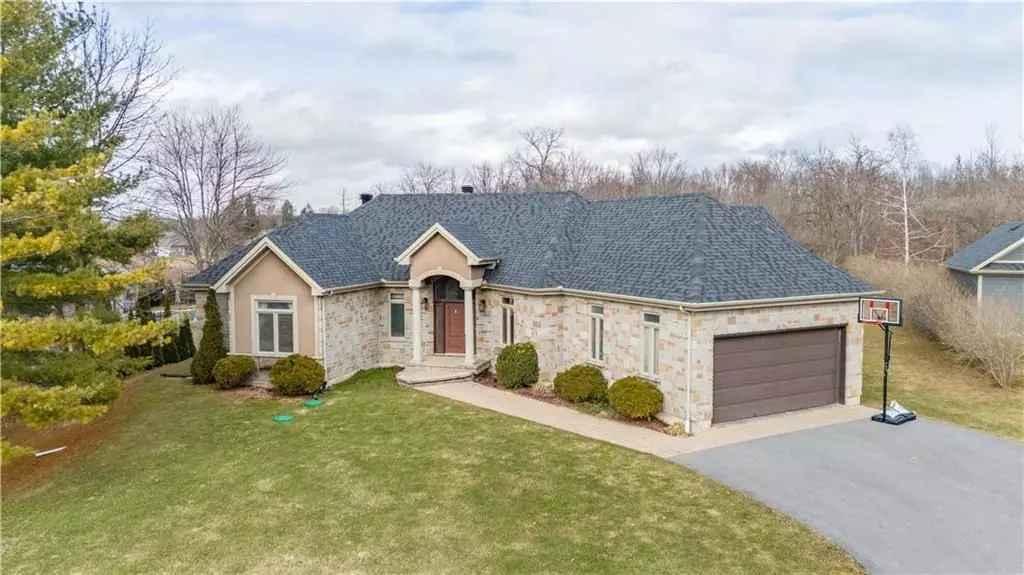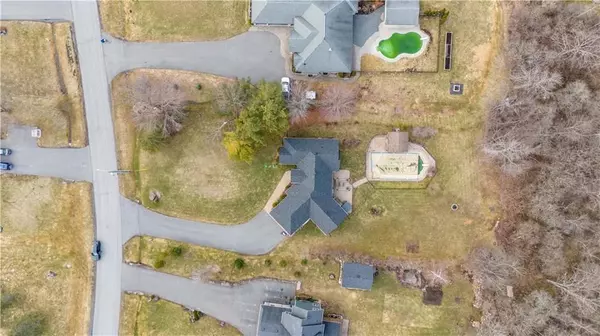$810,000
$849,900
4.7%For more information regarding the value of a property, please contact us for a free consultation.
6575 SAPPHIRE DR South Glengarry, ON K6H 7J1
4 Beds
4 Baths
Key Details
Sold Price $810,000
Property Type Single Family Home
Sub Type Detached
Listing Status Sold
Purchase Type For Sale
Subdivision 723 - South Glengarry (Charlottenburgh) Twp
MLS Listing ID X9429567
Sold Date 06/28/24
Style Bungalow
Bedrooms 4
Annual Tax Amount $5,727
Tax Year 2022
Property Sub-Type Detached
Property Description
Flooring: Hardwood, Flooring: Ceramic, Flooring: Carpet Wall To Wall, Beautiful executive bungalow on oversized lot in prestigious Sapphire Hills. Inside you'll be instantly greeted with a modern open concept interior filled with natural light. Very flexible layout with living spaces on either side of the kitchen and two patio doors providing access to the spacious yard with landscaping surrounding an inground pool your family will enjoy all summer long. Gourmet kitchen with stone countertops and included stainless appliances as well as a butler's pantry providing tons of storage. The main floor also includes a 4-piece bath and three generous bedrooms, all with walk-in closets, including the primary which features a large ensuite 3-piece bath. The finished basement has an in-law suite with it's own bedroom and bathroom along with a large rec room, partial bath and lots of additional room for storage or hobbies. Don't miss this opportunity for a beautiful family home in one of the area's most upscale neighborhoods. 24 hour irrevocable on all offers.
Location
Province ON
County Stormont, Dundas And Glengarry
Community 723 - South Glengarry (Charlottenburgh) Twp
Area Stormont, Dundas And Glengarry
Zoning R1
Rooms
Basement Full, Finished
Separate Den/Office 1
Interior
Interior Features In-Law Suite
Cooling Central Air
Fireplaces Number 1
Fireplaces Type Natural Gas
Exterior
Garage Spaces 2.0
Pool Inground
Roof Type Asphalt Shingle
Lot Frontage 118.11
Lot Depth 273.56
Total Parking Spaces 10
Building
Foundation Concrete
Others
ParcelsYN No
Read Less
Want to know what your home might be worth? Contact us for a FREE valuation!

Our team is ready to help you sell your home for the highest possible price ASAP

GET MORE INFORMATION





