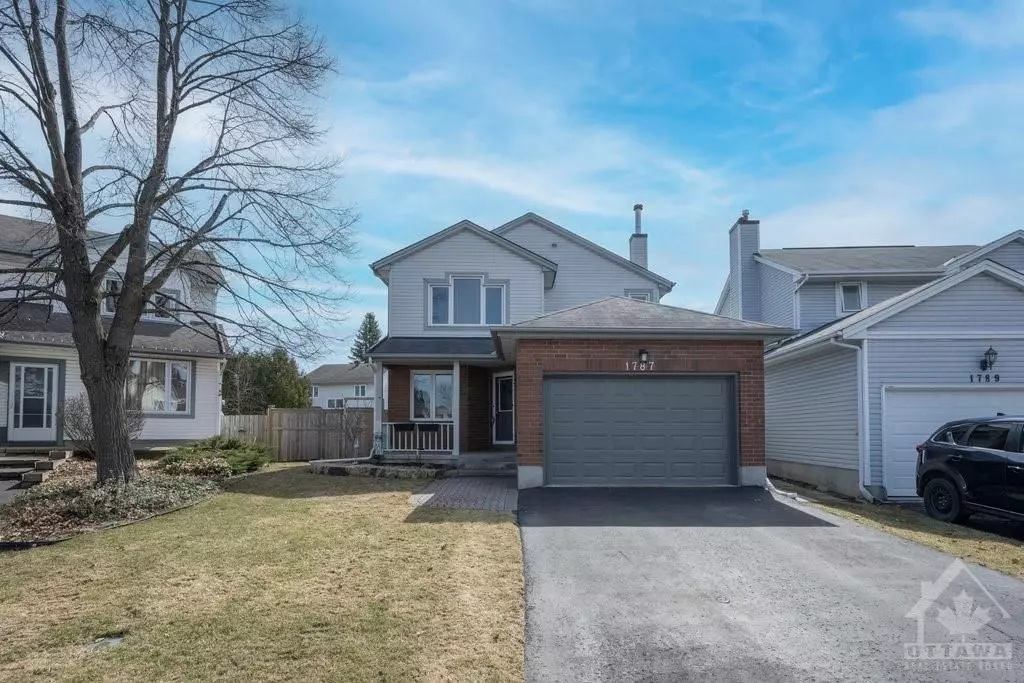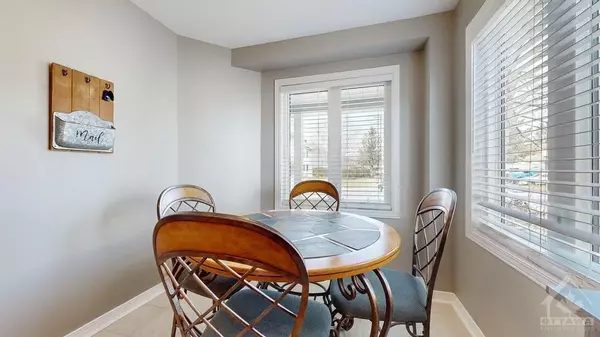$720,000
$725,000
0.7%For more information regarding the value of a property, please contact us for a free consultation.
1787 TACHE WAY Orleans - Cumberland And Area, ON K4A 2S8
3 Beds
3 Baths
Key Details
Sold Price $720,000
Property Type Single Family Home
Sub Type Detached
Listing Status Sold
Purchase Type For Sale
Subdivision 1105 - Fallingbrook/Pineridge
MLS Listing ID X9430112
Sold Date 07/30/24
Style 2-Storey
Bedrooms 3
Annual Tax Amount $4,059
Tax Year 2023
Property Sub-Type Detached
Property Description
Flooring: Hardwood, Flooring: Ceramic, Flooring: Carpet Wall To Wall, Pie-shaped lots are hard to come by in this day and age. Add to that a beautifully and meticulously kept home on an always desired "hockey street" and you have the perfect real estate trifecta for your long-term home investment. So many updates they won't all fit in this space. This stunning 3-bedroom home has southeast exposure for all day sun, updated hardwood floors, updated kitchen with Quartz counters. Newer carpet on the stairs, the main floor living and dining rooms are flooded with light thanks to the palladium style window that goes all the way to the lower-level rec room with wood burning fireplace. Upstairs you will find an oversized primary suite with a walk-in closet (with organizer) and renovated ensuite as well as wo large bedrooms and updated main bath. Lower-level rec room is an L-shape so you can divide as you see fit! The outdoor space is spectacular with gazebo, hot tub, garden boxes and shed and STILL more room! Close to all the schools, shopping, walking paths!
Location
Province ON
County Ottawa
Community 1105 - Fallingbrook/Pineridge
Area Ottawa
Zoning Residential
Rooms
Family Room Yes
Basement Full, Finished
Interior
Cooling Central Air
Fireplaces Number 1
Fireplaces Type Wood
Exterior
Exterior Feature Hot Tub, Deck
Garage Spaces 1.0
Roof Type Asphalt Shingle
Lot Frontage 26.39
Lot Depth 97.7
Total Parking Spaces 3
Building
Foundation Concrete
Read Less
Want to know what your home might be worth? Contact us for a FREE valuation!

Our team is ready to help you sell your home for the highest possible price ASAP
GET MORE INFORMATION





