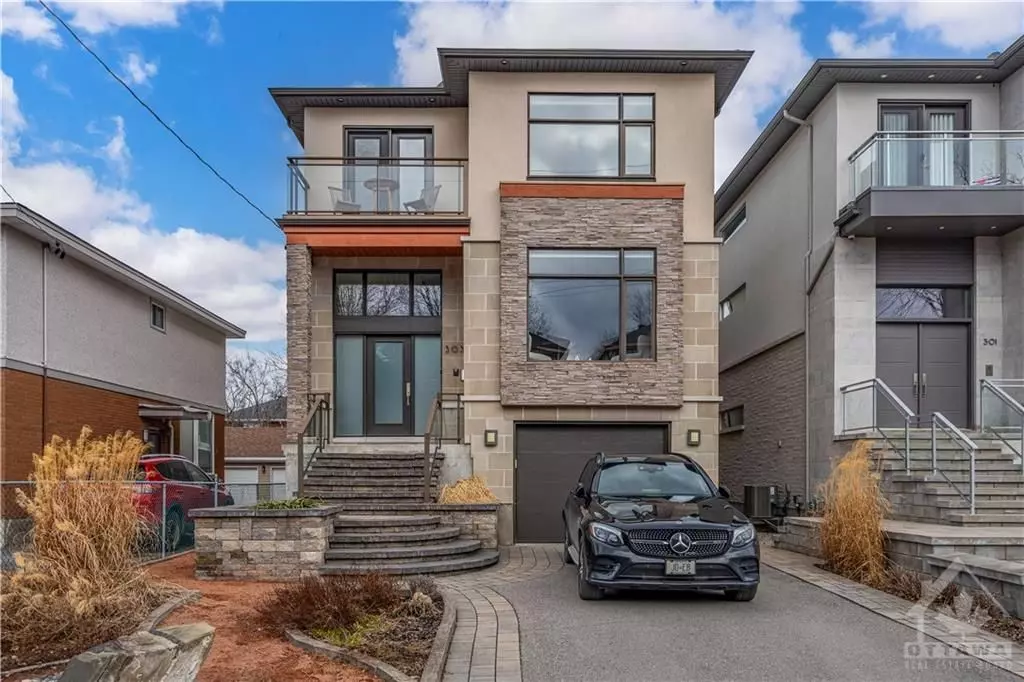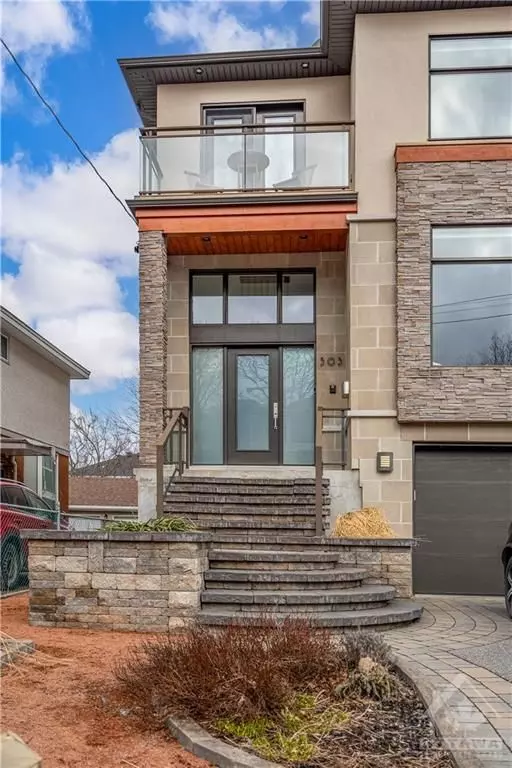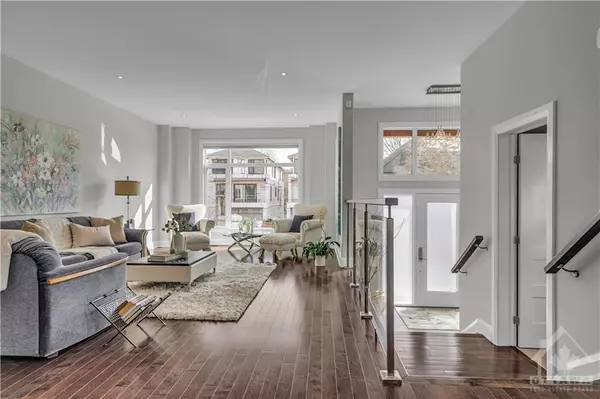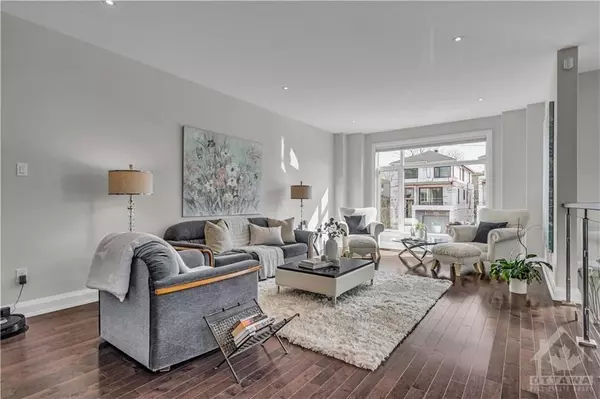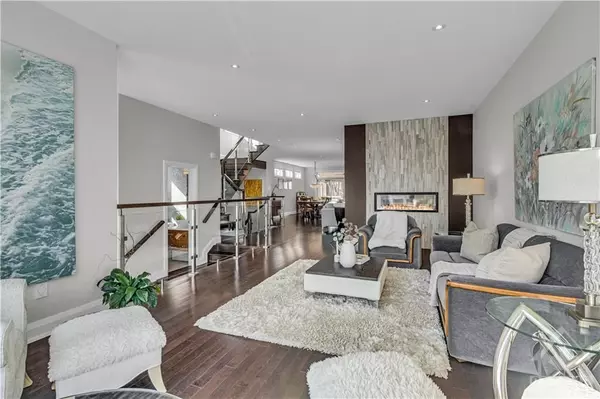$1,769,000
$1,779,000
0.6%For more information regarding the value of a property, please contact us for a free consultation.
303 SELBY AVE Westboro - Hampton Park, ON K1Z 6R2
5 Beds
4 Baths
Key Details
Sold Price $1,769,000
Property Type Single Family Home
Sub Type Detached
Listing Status Sold
Purchase Type For Sale
Subdivision 5001 - Westboro North
MLS Listing ID X9429570
Sold Date 06/27/24
Style 2-Storey
Bedrooms 5
Annual Tax Amount $13,752
Tax Year 2023
Property Sub-Type Detached
Property Description
Flooring: Tile, Nestled in a serene neighbourhood just moments away from the beach and parkway with its many trails, this single-family home offers the perfect blend of tranquility and outdoor adventure. Step inside to discover a spacious and inviting interior, where natural light floods through large windows, illuminating the open-concept living spaces. The main level features a gourmet kitchen with granite countertops, stainless steel appliances, and a large centre island. Dining space to host everyone. The adjoining family room boasts a double sided fireplace separating the living room. Retreat to the expansive primary suite, complete with a luxurious en-suite bathroom with heated floors. The walk-out basement provides additional living space, perfect for use as a recreation room, home gym, or guest suite, with direct access to the backyard. Radiant floor heating in the lower level and garage. Outside landscaping creates a private sanctuary, with plenty of space for outdoor dining & lounging., Flooring: Hardwood, Flooring: Laminate
Location
Province ON
County Ottawa
Community 5001 - Westboro North
Area Ottawa
Zoning Residential
Rooms
Family Room Yes
Basement Full, Finished
Separate Den/Office 1
Interior
Interior Features Other
Cooling Central Air
Fireplaces Number 1
Fireplaces Type Natural Gas
Exterior
Exterior Feature Deck
Parking Features Inside Entry
Garage Spaces 1.0
Lot Frontage 33.02
Lot Depth 112.99
Total Parking Spaces 3
Building
Foundation Concrete
Read Less
Want to know what your home might be worth? Contact us for a FREE valuation!

Our team is ready to help you sell your home for the highest possible price ASAP
GET MORE INFORMATION

