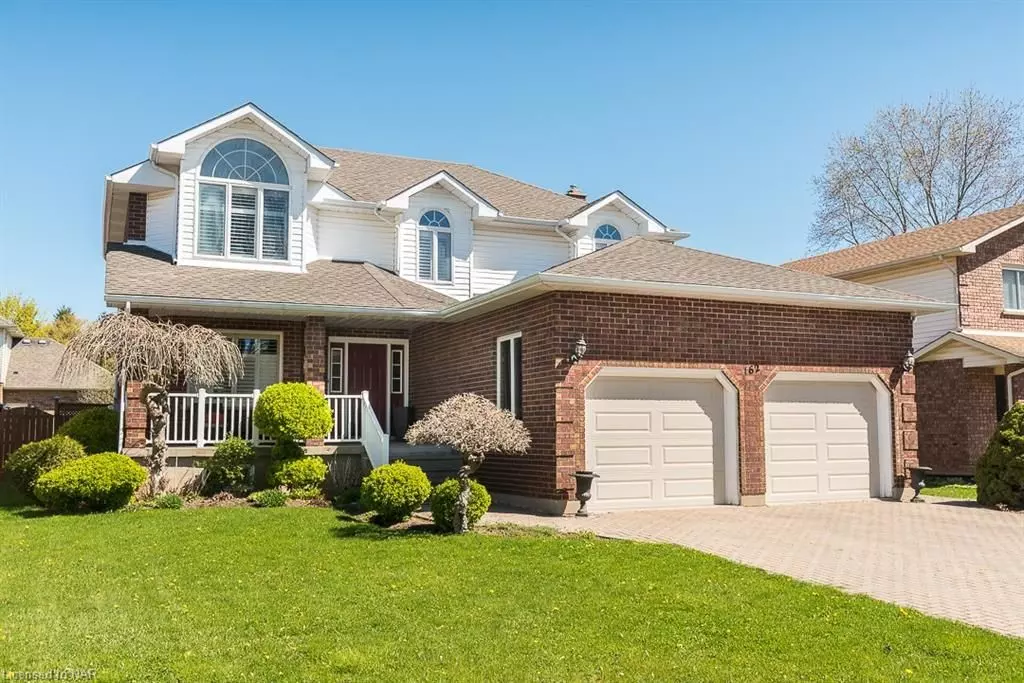$800,000
$824,900
3.0%For more information regarding the value of a property, please contact us for a free consultation.
162 MICHAEL DR Welland, ON L3C 7B7
3 Beds
4 Baths
2,147 SqFt
Key Details
Sold Price $800,000
Property Type Single Family Home
Sub Type Detached
Listing Status Sold
Purchase Type For Sale
Square Footage 2,147 sqft
Price per Sqft $372
Subdivision 767 - N. Welland
MLS Listing ID X9404516
Sold Date 07/23/24
Style 2-Storey
Bedrooms 3
Annual Tax Amount $6,308
Tax Year 2023
Property Sub-Type Detached
Property Description
Rarely do homes become available for sale in this sought after area of Welland and this feature rich home is a standout, sure to impress. A solid, custom built, brick 3 bed 4 bath home with a floor plan that is both incredibly functional and truly comfortable. It boasts such features as a fully finished basement with convenient walk-out, fully fenced backyard, covered back deck, oversized double car garage and sunken living room with gas fireplace to name a few. Entertaining is a delight with ample kitchen space, formal dining rm and cozy breakfast nook. Additionally the basement is easily converted to accommodate an in-law suite or basement apartment with kitchen and bathroom already in place. This one owner home is bright and airy with generous room sizes throughout, has been the backdrop of precious memories since it was first occupied and is now ready for a new family to cherish and enjoy for years to come! This is a home that shows better in person
Location
Province ON
County Niagara
Community 767 - N. Welland
Area Niagara
Zoning RL1
Rooms
Basement Walk-Out, Separate Entrance
Kitchen 2
Interior
Cooling Central Air
Fireplaces Number 1
Fireplaces Type Living Room
Exterior
Exterior Feature Deck
Parking Features Private Double, Other
Garage Spaces 2.0
Pool None
Roof Type Asphalt Shingle
Lot Frontage 62.49
Lot Depth 110.18
Exposure North
Total Parking Spaces 4
Building
Foundation Poured Concrete
New Construction false
Others
Senior Community Yes
Read Less
Want to know what your home might be worth? Contact us for a FREE valuation!

Our team is ready to help you sell your home for the highest possible price ASAP
GET MORE INFORMATION





