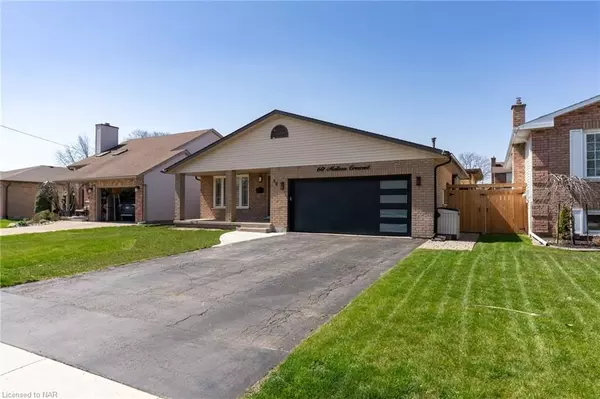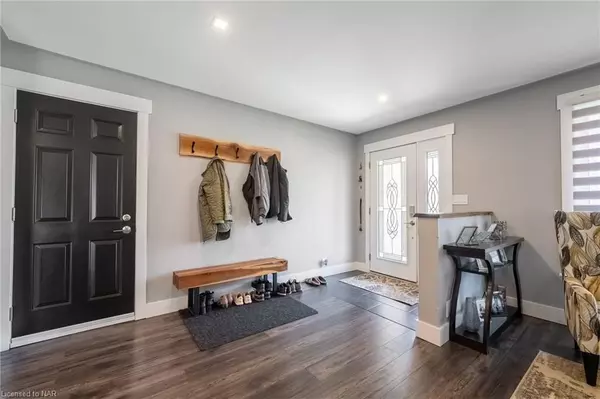$795,000
$829,000
4.1%For more information regarding the value of a property, please contact us for a free consultation.
60 MELISSA CRES Welland, ON L3C 6N9
4 Beds
2 Baths
2,391 SqFt
Key Details
Sold Price $795,000
Property Type Single Family Home
Sub Type Detached
Listing Status Sold
Purchase Type For Sale
Square Footage 2,391 sqft
Price per Sqft $332
Subdivision 767 - N. Welland
MLS Listing ID X9404204
Sold Date 08/01/24
Style Other
Bedrooms 4
Annual Tax Amount $4,024
Tax Year 2023
Property Sub-Type Detached
Property Description
Gorgeous turn key home in Fox Estates. This move-in ready open-concept back-split has been recently updated with fine attention to detail in finishing touches. Featuring 3 bedrooms and 1 bath upstairs as well as a 4th bedroom in the lower level with an awesome 4 piece bathroom. The flow of this house will make it feel bigger than it is with plenty of space to entertain inside and outside. Just off the kitchen there is a beautiful covered patio with bar and hot tub for those summer nights. To add to that a brand new above ground heated pool. Stepping back into the house you have your own personal media or theatre room to hang out in with the kids a second family room with a newer wood stove.New furnace and central air 2017. Double garage features two 220 V outlets. Don't miss out on this opportunity to just move in and enjoy.
Location
Province ON
County Niagara
Community 767 - N. Welland
Area Niagara
Zoning R2
Rooms
Basement Finished, Full
Kitchen 1
Separate Den/Office 1
Interior
Cooling Central Air
Fireplaces Type Electric
Laundry In Basement
Exterior
Exterior Feature Hot Tub, Privacy
Parking Features Private, Other
Garage Spaces 2.0
Pool Above Ground
Roof Type Asphalt Shingle
Lot Frontage 50.0
Lot Depth 125.48
Exposure East
Total Parking Spaces 6
Building
Foundation Poured Concrete
New Construction false
Others
Senior Community Yes
Security Features Alarm System
Read Less
Want to know what your home might be worth? Contact us for a FREE valuation!

Our team is ready to help you sell your home for the highest possible price ASAP
GET MORE INFORMATION





