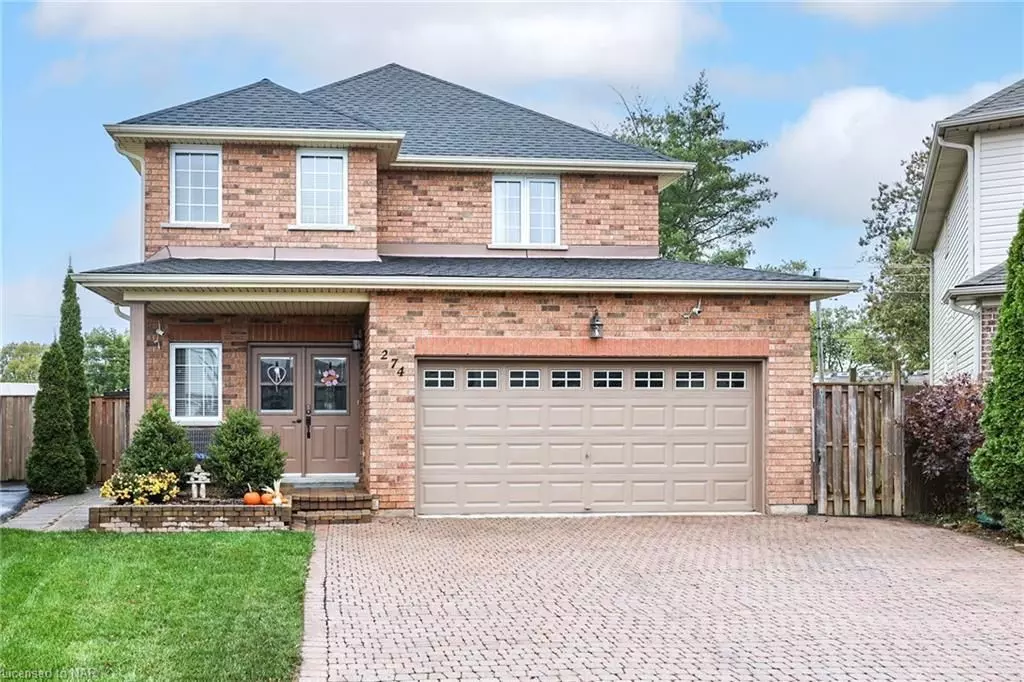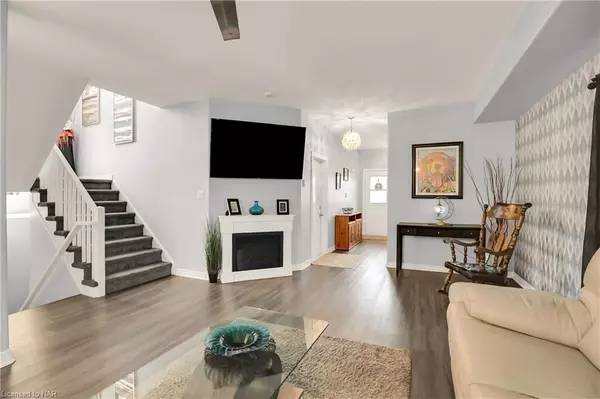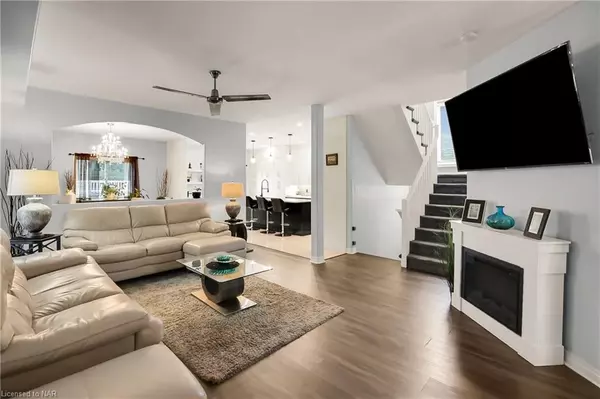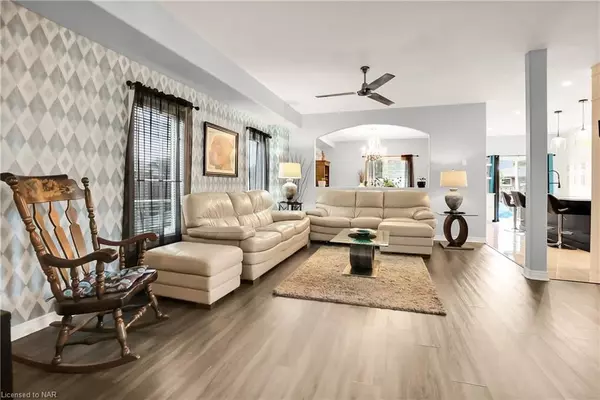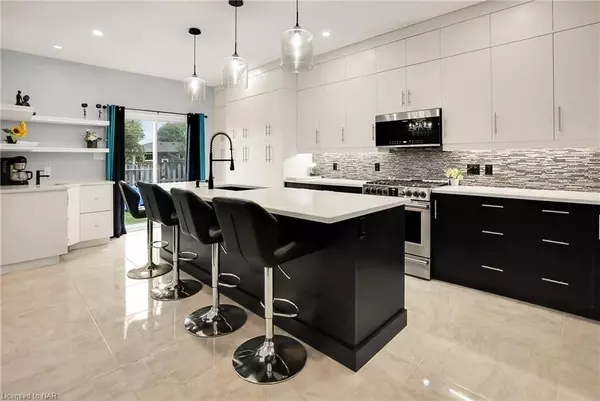$780,000
$798,500
2.3%For more information regarding the value of a property, please contact us for a free consultation.
274 REGATTA DR Welland, ON L3B 6E8
5 Beds
3 Baths
2,850 SqFt
Key Details
Sold Price $780,000
Property Type Single Family Home
Sub Type Detached
Listing Status Sold
Purchase Type For Sale
Square Footage 2,850 sqft
Price per Sqft $273
Subdivision 774 - Dain City
MLS Listing ID X9403989
Sold Date 07/15/24
Style 2-Storey
Bedrooms 5
Annual Tax Amount $5,640
Tax Year 2022
Property Sub-Type Detached
Property Description
Beautifully updated 2-storey family home in the peaceful canal side community of Dain City. With nearly 3,000 square feet of recently renovated finished living space this 4-bedroom, 3-bathroom, solid brick home is a perfect example of premium Niagara living under the million-dollar mark. Completely move-in-ready and updated throughout the home features an excellent layout including a brand-new open concept custom kitchen with countless upgrades including a massive double-wide fridge/freezer, wet-bar/coffee corner, and 76 fully customized cupboard/cabinets/drawers. The stunning kitchen overlooks a spacious dining room and
large living room with nearby powder room as well as interior access to the individually heated 2-car attached garage. As you head up the gorgeous staircase to the second floor you will find an inviting landing area leading to the main 4-piece bathroom with laundry as well as the four healthy sized bedrooms including the primary bedroom with walk-in-closet and private ensuite 4-piece washroom. The basement features a large family room area, a potential 5th bedroom, as well as a roughed in fourth bathroom space, tons of storage, and even a second oven and laundry hookup in the utility room. Incredible value in a healthy growing
community!
Location
Province ON
County Niagara
Community 774 - Dain City
Area Niagara
Zoning RL1
Rooms
Basement Finished, Full
Kitchen 1
Separate Den/Office 1
Interior
Interior Features Central Vacuum
Cooling Central Air
Fireplaces Number 3
Exterior
Parking Features Private Double, Other
Garage Spaces 2.0
Pool Above Ground
Roof Type Asphalt Shingle
Lot Frontage 29.84
Lot Depth 149.4
Exposure North
Total Parking Spaces 6
Building
Foundation Poured Concrete
New Construction false
Others
Senior Community Yes
Read Less
Want to know what your home might be worth? Contact us for a FREE valuation!

Our team is ready to help you sell your home for the highest possible price ASAP
GET MORE INFORMATION

