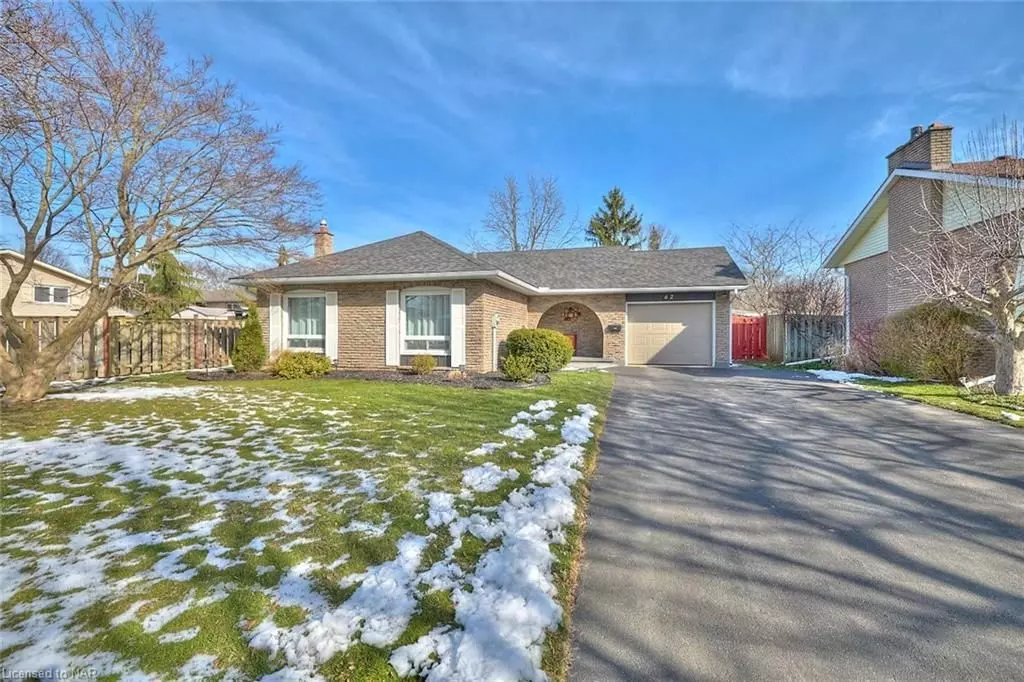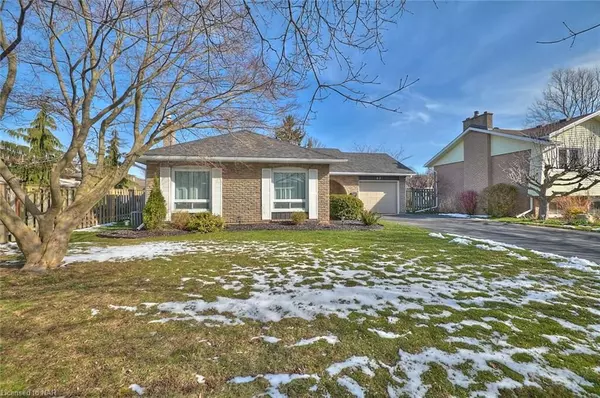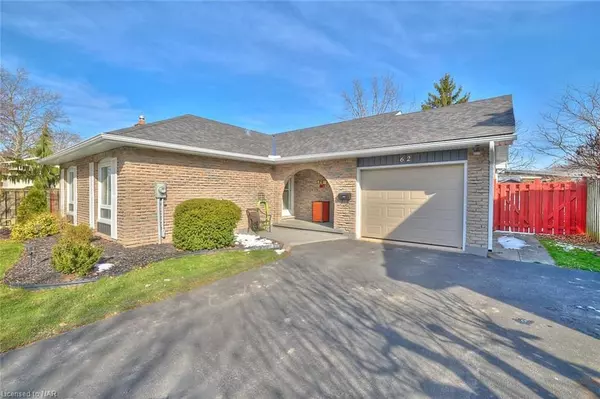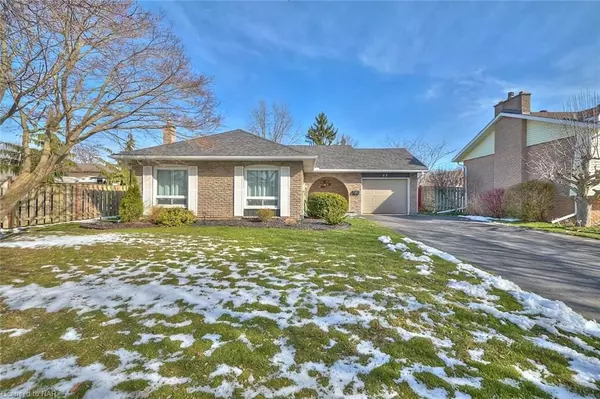$620,000
$635,000
2.4%For more information regarding the value of a property, please contact us for a free consultation.
62 GLENAYR PL Welland, ON L3C 3M7
3 Beds
2 Baths
1,158 SqFt
Key Details
Sold Price $620,000
Property Type Single Family Home
Sub Type Detached
Listing Status Sold
Purchase Type For Sale
Square Footage 1,158 sqft
Price per Sqft $535
Subdivision 767 - N. Welland
MLS Listing ID X8823095
Sold Date 07/30/24
Style Other
Bedrooms 3
Annual Tax Amount $3,831
Tax Year 2023
Property Sub-Type Detached
Property Description
This 4-level backsplit Welland home has been lovingly maintained over the years with a new roof, soffit, facia, eaves and siding in 2022! You will love the curb appeal with an attached garage and plenty of off-street parking in the double wide driveway! The main level has an open concept eat-in kitchen and living room with large windows allowing plenty of natural light into the space. The lower level features a large family room with a walk-up to the landscaped back yard with loads of privacy and a fully fenced yard. There is a large laundry room with plenty of storage and a workshop space as well. You will love this family-friendly neighbourhood, on a quiet crescent and close to everything! Walking distance to both elementary and secondary schools. Niagara College is also close by! Don't miss your chance to own this great home!
Location
Province ON
County Niagara
Community 767 - N. Welland
Area Niagara
Zoning RL1
Rooms
Basement Partially Finished, Partial Basement
Kitchen 1
Interior
Interior Features Central Vacuum
Cooling Central Air
Laundry In Basement
Exterior
Exterior Feature Porch, Year Round Living
Parking Features Private Double, Other
Garage Spaces 1.0
Pool None
Roof Type Asphalt Shingle
Lot Frontage 61.0
Lot Depth 120.0
Exposure North
Total Parking Spaces 5
Building
Foundation Concrete Block
New Construction false
Others
Senior Community Yes
Read Less
Want to know what your home might be worth? Contact us for a FREE valuation!

Our team is ready to help you sell your home for the highest possible price ASAP
GET MORE INFORMATION





