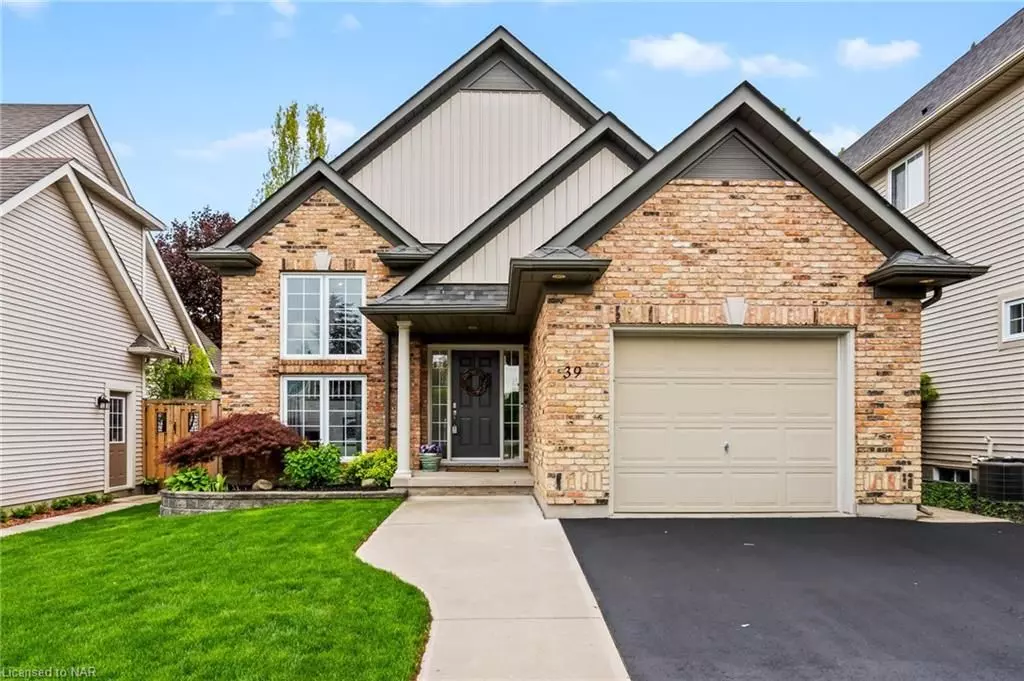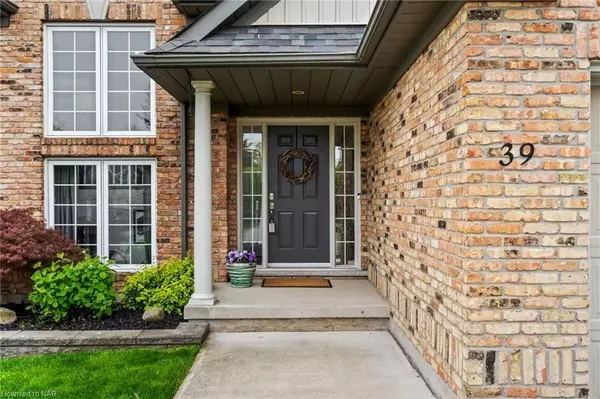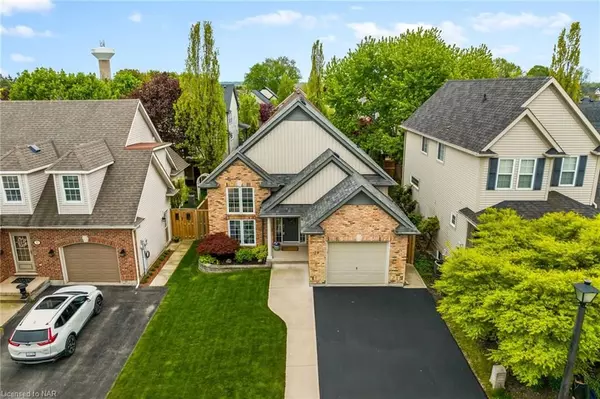$925,000
$925,000
For more information regarding the value of a property, please contact us for a free consultation.
39 FRONTIER DR Niagara-on-the-lake, ON L0S 1J0
4 Beds
2 Baths
1,175 SqFt
Key Details
Sold Price $925,000
Property Type Single Family Home
Sub Type Detached
Listing Status Sold
Purchase Type For Sale
Square Footage 1,175 sqft
Price per Sqft $787
Subdivision 108 - Virgil
MLS Listing ID X8492306
Sold Date 08/09/24
Style Bungalow-Raised
Bedrooms 4
Annual Tax Amount $4,212
Tax Year 2023
Property Sub-Type Detached
Property Description
Step into the vibrant community of Virgil, where the charm of 'Old Town' Niagara-on-the-Lake meets modern convenience! Nestled on Frontier Drive, this home offers more than just a living space—it's a lifestyle. Within a short stroll, discover a plethora of amenities including grocery stores, restaurants, bakeries, breweries, and more, ensuring every need is met.
Built in 2002, this raised bungalow boasts over 2,000 sq.ft. of meticulously finished living space across two levels. The inviting double driveway, framed by clean landscaping and a retaining wall, sets the stage for what awaits within.
Inside, the open-concept main floor seamlessly blends the living, dining, and kitchen areas, creating an ideal space for both relaxation and entertaining. Warm yourself by the gas fireplace, bask in the natural light filtering through vaulted ceilings adorned with pot lights, and gather around the kitchen's long peninsula breakfast bar.
Escape to the outdoors through patio doors leading to the raised deck (16' x 12'), perfect for summer BBQs and al fresco dining. The main floor also features two bedrooms, including a master retreat with garden doors opening to the deck, accompanied by an oversized and stylish patio umbrella that stays with the home.
Convenience continues with an attached garage providing direct access to the front foyer and boasting a finished storage loft above. Descend to the lower level, offering two additional bedrooms (or a bedroom + office), a spacious rec room, a three-piece bathroom, and a laundry & utility room.
This home delivers not only comfortable living space but also a harmonious blend of indoor and outdoor living, all within the picturesque surroundings of Niagara's heartland.
Location
Province ON
County Niagara
Community 108 - Virgil
Area Niagara
Zoning R1
Rooms
Basement Finished, Full
Kitchen 1
Separate Den/Office 2
Interior
Interior Features Other
Cooling Central Air
Fireplaces Number 1
Exterior
Parking Features Private Double, Other, Inside Entry
Garage Spaces 1.0
Pool None
Roof Type Asphalt Shingle
Lot Frontage 40.45
Lot Depth 98.42
Exposure South
Total Parking Spaces 3
Building
Foundation Poured Concrete
New Construction false
Others
Senior Community Yes
Read Less
Want to know what your home might be worth? Contact us for a FREE valuation!

Our team is ready to help you sell your home for the highest possible price ASAP
GET MORE INFORMATION





