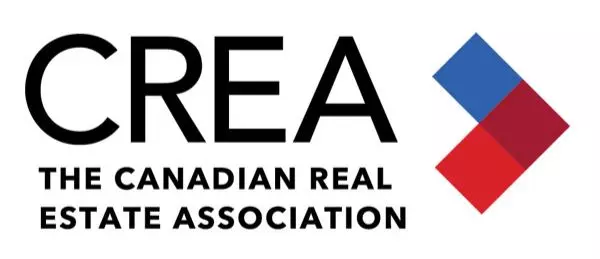$1,280,000
$1,299,000
1.5%For more information regarding the value of a property, please contact us for a free consultation.
1693 RICE RD Thorold, ON L0S 1E0
4 Beds
3 Baths
0.5 Acres Lot
Key Details
Sold Price $1,280,000
Property Type Single Family Home
Sub Type Detached
Listing Status Sold
Purchase Type For Sale
Subdivision 559 - Cataract Road
MLS Listing ID X8492294
Sold Date 08/08/24
Style 2-Storey
Bedrooms 4
Annual Tax Amount $7,003
Tax Year 2024
Lot Size 0.500 Acres
Property Sub-Type Detached
Property Description
Is 1.8 acres in the heart of Fonthill? YES it is! With new homes going in everywhere, here's a wonderful way to enjoy the beauty of Niagara while being in the heart of beautiful Fonthill. First impressions are lasting and you'll be impressed from the minute you drive up this stately driveway lined with mature trees. The grand main foyer welcomes you to a sprawling main floor. What a tremendous layout for large family gatherings and entertaining! The DR/LR has more than enough space for the largest dining rooms sets. Bathed in loads of natural light this area will accommodate so many different layouts. Add a sitting room, a reading nook, an office or a plethora of other ideas. On the opposite side of the house you'll find yet another grand space for the open concept kitchen/Family room. This large kitchen abounds with cupboards and storage. You'll love all the granite and contemporary backsplash.This floor is surrounded by large, windows for plenty of natural light and a view out the back to the lush yard. The main floor laundry also doubles as an office. There is access to the garage from a huge mud room/side entrance. Perfect to let the dogs into the yard and as a repository for all your winter coats and shoes. The basement level has the special feature of a walk up to the yard from the in-law suite. Enjoy this level for your extended family, or just use it as your media area so you dont have to go upstairs to make food while you're watching your favourite movies. There's a great space for a work out room, plus a 4th bedroom. being at the end of this road means you won't have traffic wizzing by your home creating this peaceful country setting...close to downtown Fonthill. 24x24 detached garage is another place for all your toys. This is a great yard for badminton, croquet and all those fun summer activities that need some space to run around! We invite you to come and have a look at this beautiful and graceful home in one of the prettiest town in Niagara!
Location
Province ON
County Niagara
Community 559 - Cataract Road
Area Niagara
Zoning R1
Rooms
Basement Finished, Full
Kitchen 2
Separate Den/Office 1
Interior
Interior Features Water Heater Owned, Central Vacuum
Cooling Central Air
Exterior
Parking Features Private Double, Other, Inside Entry
Garage Spaces 3.0
Pool None
Roof Type Asphalt Shingle
Lot Frontage 189.9
Lot Depth 343.39
Exposure East
Total Parking Spaces 14
Building
Building Age 31-50
Foundation Poured Concrete
New Construction false
Others
Senior Community Yes
ParcelsYN No
Read Less
Want to know what your home might be worth? Contact us for a FREE valuation!

Our team is ready to help you sell your home for the highest possible price ASAP
NEARBY SCHOOLS & BUSINESSES

GET MORE INFORMATION






