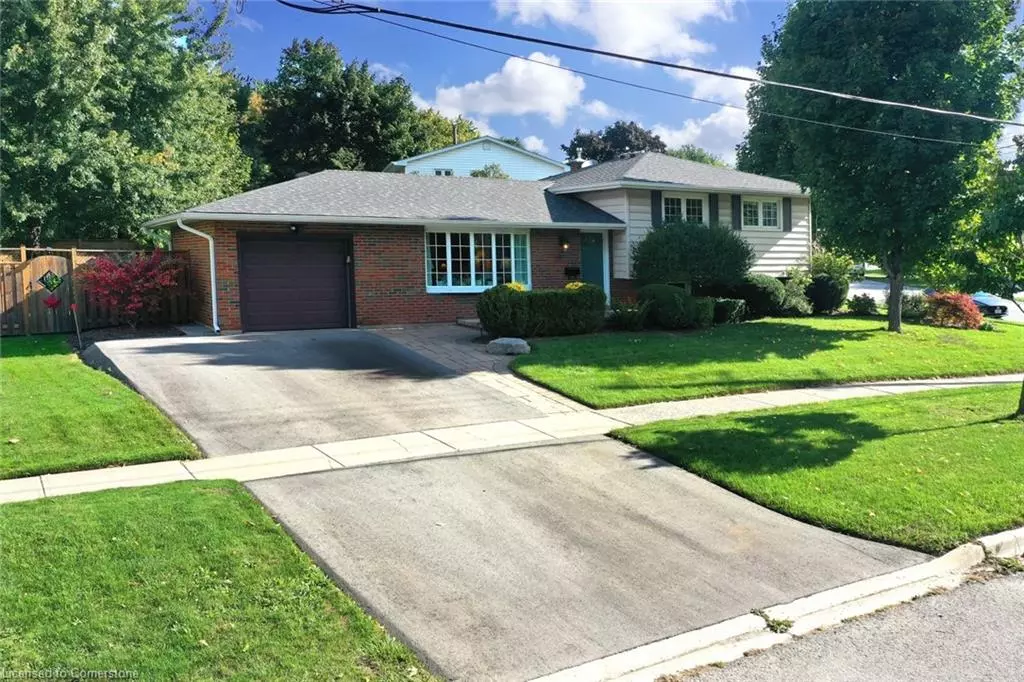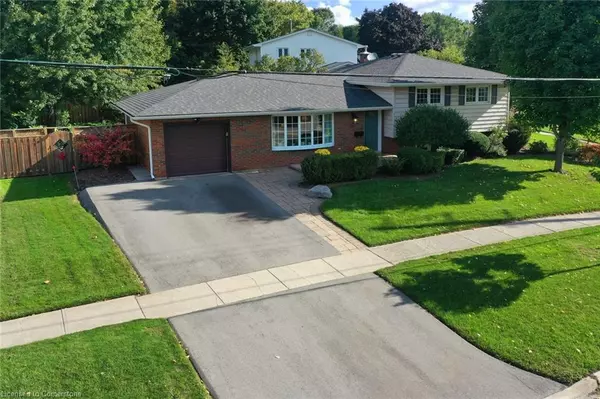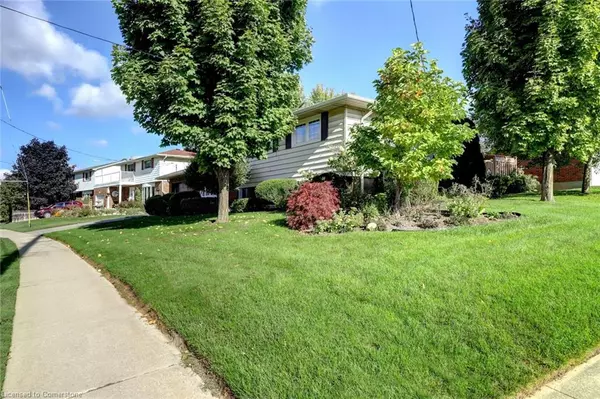$938,300
$945,300
0.7%For more information regarding the value of a property, please contact us for a free consultation.
57 Delrex Boulevard Georgetown, ON L7G 3Y5
3 Beds
2 Baths
1,139 SqFt
Key Details
Sold Price $938,300
Property Type Single Family Home
Sub Type Single Family Residence
Listing Status Sold
Purchase Type For Sale
Square Footage 1,139 sqft
Price per Sqft $823
MLS Listing ID 40656070
Sold Date 10/21/24
Style Sidesplit
Bedrooms 3
Full Baths 2
Abv Grd Liv Area 1,721
Originating Board Mississauga
Year Built 1966
Annual Tax Amount $4,045
Property Description
Welcome to this spectacular 3 bed, 2 bath, side split with no Neighbours across the street, super private yard, and one of the Best spacious corner lots in the area. Gleaming hardwood floors and crown moulding throughout give this home an elegant feel. Also painted in a neutral design colour throughout. This home is move in ready. Kitchen renovated with 42” uppers, under cabinet lighting, lots of quartz counter tops, travertine backsplash. The 4-pc main bath was renovated with deep soaker tub, new tile tube surround with niche shelf, taller vanity. Recreational room has a fabulous built in gas fireplace with stunning stone façade, build-ins on either side lights and glass shelves. A place to showcase beautiful pieces. A child’s play space has been carved out of the expansive crawlspace. For your convenience there is a 3-pc bathroom and laundry room on this level. Make your way out to the stunning, private oasis backyard that has perennial gardens all along the perimeter and multiple seating areas. Mature trees shade the space. A garden shed is neatly tucked away in a corner. Truly a turn key home!
Location
Province ON
County Halton
Area 3 - Halton Hills
Zoning RESIDENTIAL
Direction GUELPH ST (HWY 7) TO MAPLE AVE TO DELREX BLVD
Rooms
Other Rooms Shed(s)
Basement Full, Finished
Kitchen 1
Interior
Interior Features High Speed Internet, Central Vacuum, Auto Garage Door Remote(s), Built-In Appliances, Florescent Lights
Heating Forced Air, Natural Gas
Cooling Central Air
Fireplaces Number 1
Fireplaces Type Gas, Recreation Room
Fireplace Yes
Window Features Window Coverings
Appliance Water Heater, Water Softener, Built-in Microwave, Dishwasher, Dryer, Freezer, Gas Stove, Range Hood, Refrigerator, Washer
Laundry In Basement, Laundry Room, Sink
Exterior
Exterior Feature Landscaped
Garage Attached Garage, Garage Door Opener, Asphalt
Garage Spaces 1.0
Fence Full
Utilities Available Cable Available, Cell Service, Electricity Connected, Garbage/Sanitary Collection, Internet Other, Natural Gas Connected, Recycling Pickup, Street Lights, Phone Available
View Y/N true
View Trees/Woods
Roof Type Asphalt Shing
Handicap Access Bath Grab Bars
Porch Patio
Lot Frontage 60.0
Lot Depth 100.0
Garage Yes
Building
Lot Description Urban, Pie Shaped Lot, Arts Centre, Dog Park, City Lot, Hospital, Landscaped, Park, Place of Worship, Playground Nearby, Rec./Community Centre, Schools, Shopping Nearby
Faces GUELPH ST (HWY 7) TO MAPLE AVE TO DELREX BLVD
Foundation Concrete Block
Sewer Sewer (Municipal)
Water Municipal
Architectural Style Sidesplit
Structure Type Vinyl Siding
New Construction No
Others
Senior Community false
Tax ID 250450010
Ownership Freehold/None
Read Less
Want to know what your home might be worth? Contact us for a FREE valuation!

Our team is ready to help you sell your home for the highest possible price ASAP

GET MORE INFORMATION





