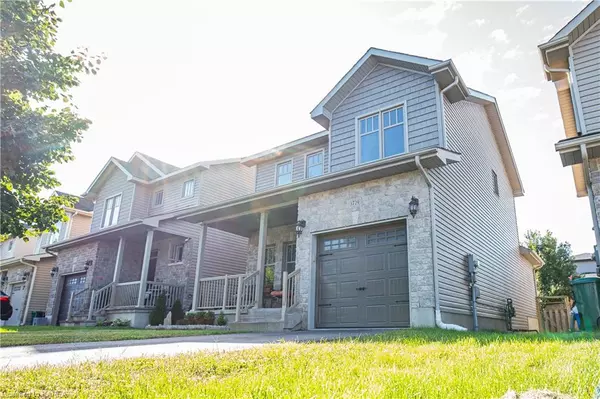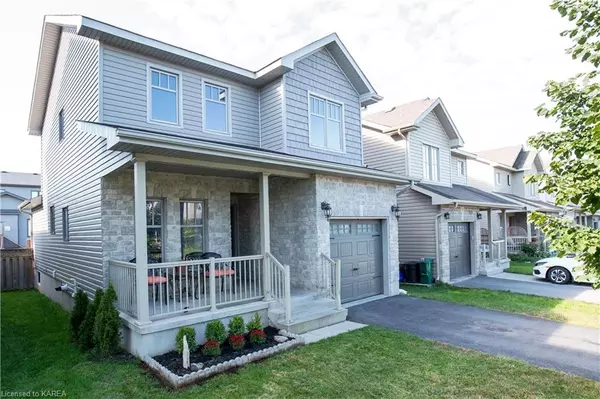$640,000
$649,900
1.5%For more information regarding the value of a property, please contact us for a free consultation.
1729 Reginald Bart Drive Kingston, ON K7K 0E8
3 Beds
3 Baths
1,456 SqFt
Key Details
Sold Price $640,000
Property Type Single Family Home
Sub Type Single Family Residence
Listing Status Sold
Purchase Type For Sale
Square Footage 1,456 sqft
Price per Sqft $439
MLS Listing ID 40642309
Sold Date 10/21/24
Style Two Story
Bedrooms 3
Full Baths 2
Half Baths 1
Abv Grd Liv Area 1,456
Originating Board Kingston
Year Built 2014
Annual Tax Amount $4,532
Lot Size 3,223 Sqft
Acres 0.074
Property Description
Located in a great neighborhood, near all amenities, shopping, downtown, CFB/RMC, trails and parks. This 10 year CaraCo home has good quality, maintenance, and a lot of upgrades, cabinets, countertop and floor. On main level, great room with cathedral ceiling, kitchen with quartz countertop, a powder room, laundry room, and a den. On second level, three good sized bedrooms including a large master with ensuite bath and walk in closet. Large recreational room in the basement with a rough in for a 4th bathroom. It is ideal for investors and young families.
Location
Province ON
County Frontenac
Area Kingston
Zoning Ur1.B
Direction Highway 15 to Pauline Tom Ave, left on Reginald Bart Dr
Rooms
Basement Full, Finished
Kitchen 1
Interior
Interior Features High Speed Internet, Air Exchanger, Built-In Appliances, Rough-in Bath
Heating Forced Air, Natural Gas
Cooling Central Air
Fireplace No
Window Features Window Coverings
Appliance Built-in Microwave, Dishwasher, Dryer, Refrigerator, Stove, Washer
Laundry Main Level
Exterior
Exterior Feature Landscaped
Parking Features Attached Garage, Garage Door Opener
Garage Spaces 1.0
Utilities Available Cable Connected, Garbage/Sanitary Collection, Natural Gas Connected, Recycling Pickup, Street Lights
Roof Type Asphalt Shing
Porch Deck, Porch
Lot Frontage 32.82
Lot Depth 98.43
Garage Yes
Building
Lot Description Urban, Rectangular, Landscaped, School Bus Route, Shopping Nearby
Faces Highway 15 to Pauline Tom Ave, left on Reginald Bart Dr
Foundation Poured Concrete
Sewer Sewer (Municipal)
Water Municipal
Architectural Style Two Story
Structure Type Stone,Vinyl Siding
New Construction No
Others
Senior Community false
Tax ID 362620996
Ownership Freehold/None
Read Less
Want to know what your home might be worth? Contact us for a FREE valuation!

Our team is ready to help you sell your home for the highest possible price ASAP

GET MORE INFORMATION





