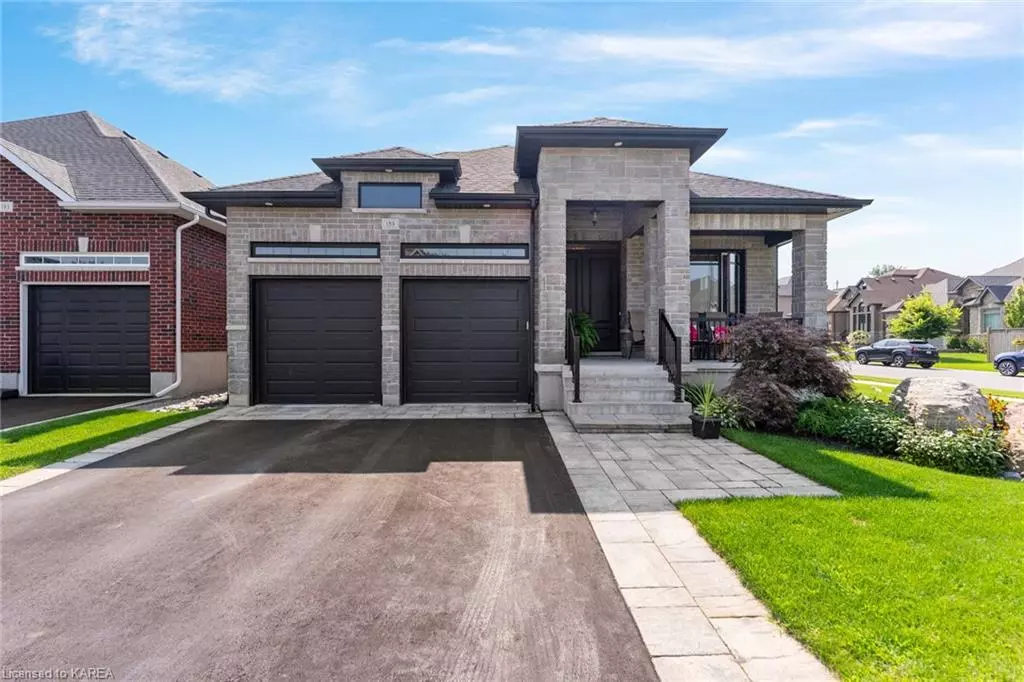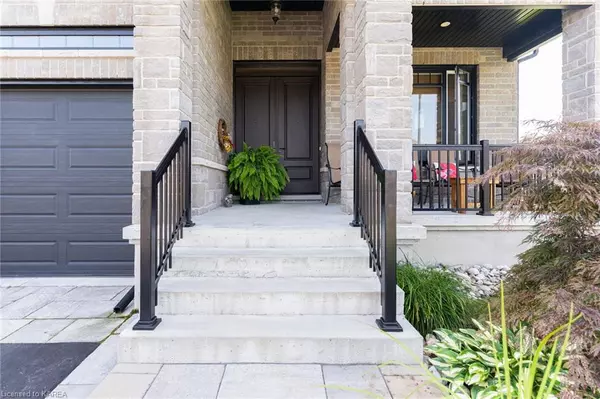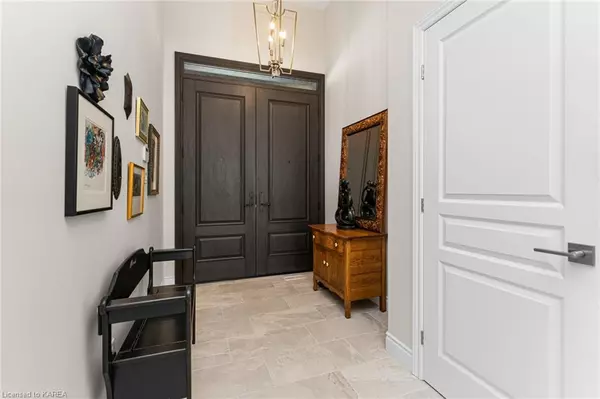$1,010,000
$1,099,900
8.2%For more information regarding the value of a property, please contact us for a free consultation.
189 Pauline Tom Avenue Kingston, ON K7L 0G1
4 Beds
3 Baths
1,615 SqFt
Key Details
Sold Price $1,010,000
Property Type Single Family Home
Sub Type Single Family Residence
Listing Status Sold
Purchase Type For Sale
Square Footage 1,615 sqft
Price per Sqft $625
MLS Listing ID 40644668
Sold Date 10/21/24
Style Bungalow
Bedrooms 4
Full Baths 3
Abv Grd Liv Area 3,195
Originating Board Kingston
Year Built 2018
Annual Tax Amount $6,417
Property Description
Welcome to this stunning former V. Marques model home, perfectly situated on a desirable corner lot in Kingston's east end. This home combines elegance with functionality, offering an open-concept design that creates a seamless flow throughout. The oversized kitchen is a chef's dream, providing ample cupboard space for all your culinary needs. The beautiful primary bedroom is a tranquil retreat, complete with a 4 piece ensuite and a spacious walk-in closet. Venture downstairs to discover an oversized recreation room, a large bedroom, and an additional bathroom, perfect for guests or family members. The lower level also features a tool room, adding practicality to the home. With in-law capability, this space offers a separate entrance from the garage, providing privacy and convenience. Outside, unwind in the hot tub, equipped with its own power lift cover, offering the perfect spot to relax and rejuvenate. This home truly has everything you could want, combining luxury, comfort, and versatility. Don't miss this incredible opportunity to own a piece of Kingston's sought-after east end.
Location
Province ON
County Frontenac
Area Kingston
Zoning R12
Direction From Highway 15, turn on Pauline Tom Ave
Rooms
Other Rooms Gazebo
Basement Walk-Up Access, Full, Finished
Kitchen 1
Interior
Interior Features High Speed Internet, Auto Garage Door Remote(s), In-law Capability
Heating Natural Gas
Cooling Central Air
Fireplaces Number 1
Fireplaces Type Gas
Fireplace Yes
Window Features Window Coverings
Appliance Bar Fridge, Instant Hot Water, Built-in Microwave, Dishwasher, Dryer, Refrigerator, Stove, Washer, Wine Cooler
Laundry Laundry Room, Main Level
Exterior
Exterior Feature Landscape Lighting, Landscaped, Lawn Sprinkler System
Parking Features Attached Garage, Garage Door Opener
Garage Spaces 2.0
Fence Full
Utilities Available Cable Connected, Cell Service, Electricity Connected, Garbage/Sanitary Collection, Natural Gas Connected, Recycling Pickup, Phone Connected, Underground Utilities
Roof Type Asphalt Shing
Porch Deck, Porch
Lot Frontage 64.0
Lot Depth 111.0
Garage Yes
Building
Lot Description Urban, Airport, Beach, Campground, Highway Access, Hospital, Landscaped, Library, Park, Place of Worship, Playground Nearby, Quiet Area, Rec./Community Centre, School Bus Route, Schools, Shopping Nearby
Faces From Highway 15, turn on Pauline Tom Ave
Foundation Poured Concrete
Sewer Sewer (Municipal)
Water Municipal
Architectural Style Bungalow
Structure Type Brick
New Construction No
Others
Senior Community false
Tax ID 362621102
Ownership Freehold/None
Read Less
Want to know what your home might be worth? Contact us for a FREE valuation!

Our team is ready to help you sell your home for the highest possible price ASAP

GET MORE INFORMATION





