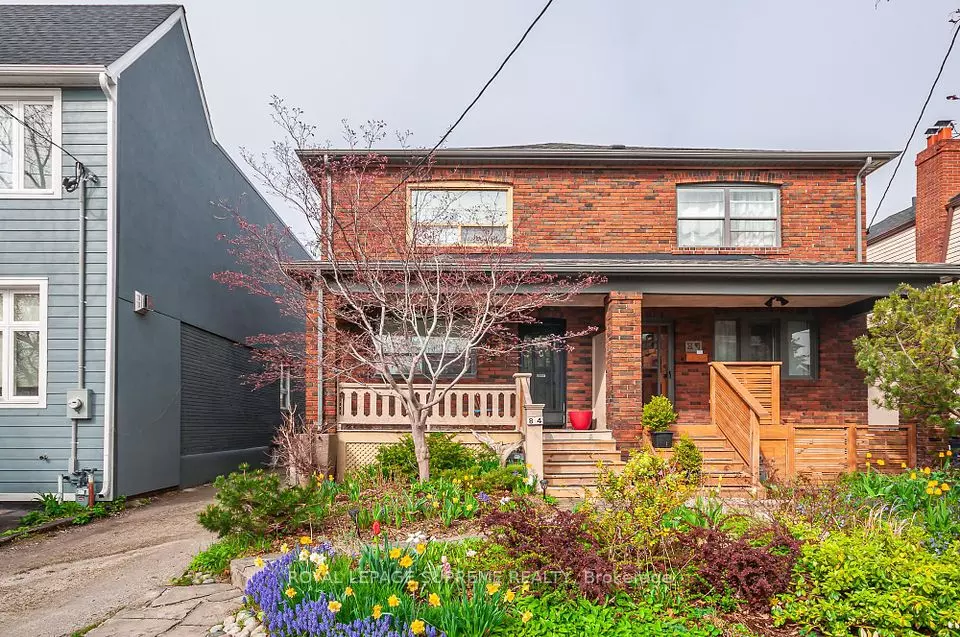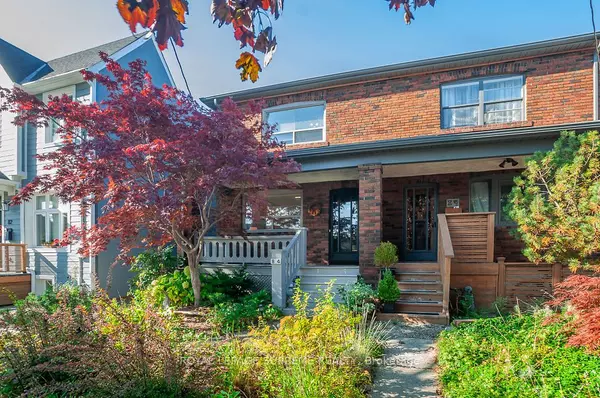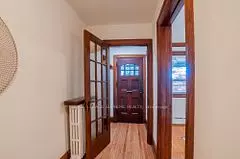$999,000
$824,000
21.2%For more information regarding the value of a property, please contact us for a free consultation.
84 Fairbank AVE Toronto W04, ON M6E 3Y7
4 Beds
2 Baths
Key Details
Sold Price $999,000
Property Type Multi-Family
Sub Type Semi-Detached
Listing Status Sold
Purchase Type For Sale
Subdivision Briar Hill-Belgravia
MLS Listing ID W9396065
Sold Date 12/20/24
Style 2-Storey
Bedrooms 4
Annual Tax Amount $3,724
Tax Year 2024
Property Sub-Type Semi-Detached
Property Description
First time on the Market! Nestled in the Briar Hill-Belgravia neighbourhood just steps from the Beltline Trail and the upcoming Eglinton Crosstown LRT, this meticulously cared for family-owned home has been cherished since the 1930's. Bursting with charm and warmth, it offers 3+1 bedrooms, 2 bathrooms, and a long private drive for convenient parking. The inviting backyard includes a cozy rooftop patio and workshop, perfect for projects or hobbies. The front and backyards are adorned with a beautifully landscaped perennial garden, providing year-round natural beauty. Inside, you'll find original floors and trim that have stood the test of time, adding to the homes rich history. Modern touches include heated floors in the bathrooms for comfort, DriCore flooring in the basement, and ample storage space within the attic. The recent addition of a new clean out and back flow preventer also offers peace of mind. Combining classic features with thoughtful updates, dont miss this chance to own a truly unique property full of character!
Location
Province ON
County Toronto
Community Briar Hill-Belgravia
Area Toronto
Rooms
Family Room Yes
Basement Finished
Kitchen 1
Separate Den/Office 1
Interior
Interior Features None
Cooling None
Exterior
Parking Features Private
Pool None
Roof Type Asphalt Shingle
Lot Frontage 24.49
Lot Depth 125.71
Total Parking Spaces 4
Building
Foundation Block
Read Less
Want to know what your home might be worth? Contact us for a FREE valuation!

Our team is ready to help you sell your home for the highest possible price ASAP
GET MORE INFORMATION





