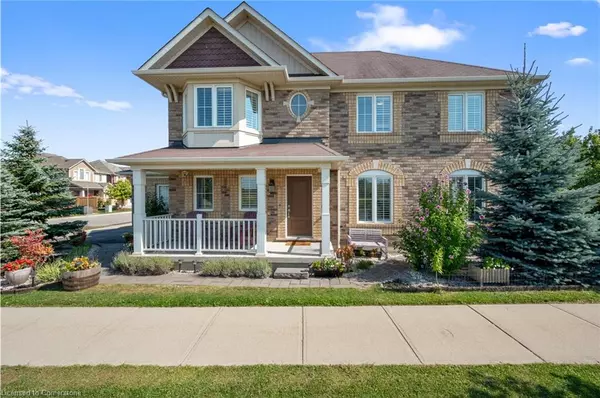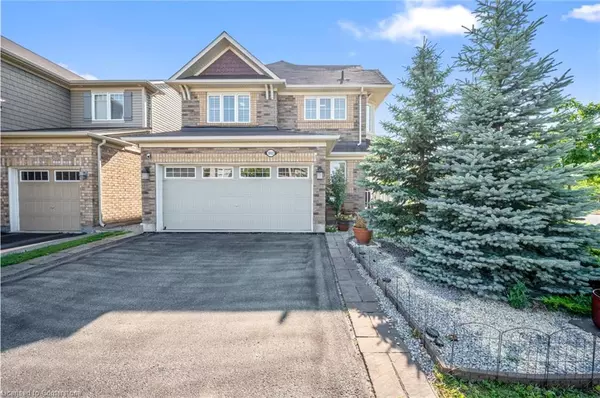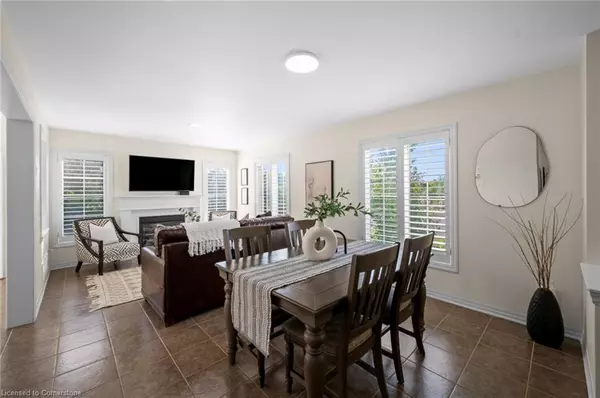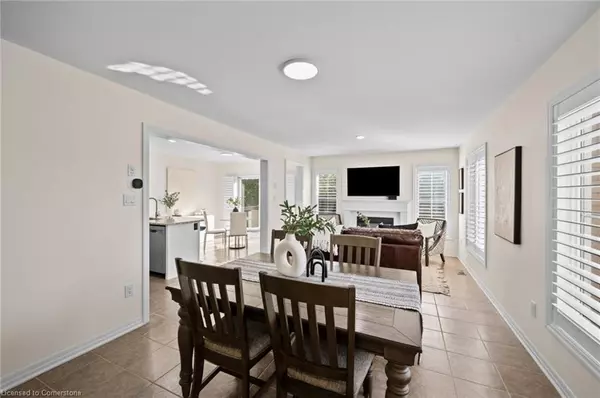$1,145,000
$1,179,000
2.9%For more information regarding the value of a property, please contact us for a free consultation.
1002 Solomon Court Milton, ON L9T 8G9
3 Beds
3 Baths
1,666 SqFt
Key Details
Sold Price $1,145,000
Property Type Single Family Home
Sub Type Single Family Residence
Listing Status Sold
Purchase Type For Sale
Square Footage 1,666 sqft
Price per Sqft $687
MLS Listing ID 40642386
Sold Date 10/19/24
Style Two Story
Bedrooms 3
Full Baths 2
Half Baths 1
Abv Grd Liv Area 1,666
Originating Board Mississauga
Annual Tax Amount $4,699
Property Description
Welcome To 1002 Solomon Court In The Highly Sought After Willmott Community, A Stunning Mattamy Built 3+1 Bedroom, 3-Bathroom Detached Home On A Coveted Corner Ravine Lot. This Home Beams With Tons Of Natural Sunlight And Features An Open-Concept Main Level With California Shutters And LED Lighting Throughout. The Spacious Living And Dining Room Includes A Cozy Gas Fireplace And Overlooks The Side And Backyard. The Eat-In Kitchen, Updated In 2022, Boasts Granite Countertops, A Tile Backsplash, A Breakfast Bar, And Stainless Steel Appliances. From The Breakfast Area, Step Out To A Fully Landscaped Yard Backing Onto A Peaceful Ravine. The Main Level Also Offers A Laundry Room And A 2-Piece Powder Room For Added Convenience. Upstairs, You'll Find Hardwood Floors Throughout, Three Bedrooms, A Bright Family Room That Can Easily Be Converted To A 4th Bedroom Or An Office, And A 3-Piece Main Bath. The Primary Suite Features A Walk-In Closet, An Extra Closet, And A 3-Piece Ensuite. The Unfinished Basement Is Ready For Your Custom Touch. Additional Features Include A Wireless Smart Garage Door Opener, Ring Doorbell, A 2-Car Garage, And A Private Driveway With Extra Parking. This Home Backs Onto A Ravine And Is Across From One Of Milton’s Most Desirable Parks And Trails. Located Near Schools, Shopping, Restaurants, And Minutes From Highway 401, This Is A Fantastic Opportunity You Won’t Want To Miss!
Location
Province ON
County Halton
Area 2 - Milton
Zoning FD-Residential
Direction Farmstead & Leiterman
Rooms
Basement Full, Unfinished
Kitchen 1
Interior
Interior Features Central Vacuum, Auto Garage Door Remote(s), Built-In Appliances
Heating Forced Air, Natural Gas
Cooling Central Air
Fireplaces Number 1
Fireplaces Type Living Room, Gas
Fireplace Yes
Window Features Window Coverings
Appliance Water Heater Owned, Dishwasher, Dryer, Range Hood, Refrigerator, Stove, Washer
Laundry Laundry Room, Main Level
Exterior
Parking Features Attached Garage, Garage Door Opener
Garage Spaces 2.0
Roof Type Asphalt Shing
Porch Porch
Lot Frontage 36.61
Lot Depth 88.72
Garage Yes
Building
Lot Description Urban, Corner Lot, Near Golf Course, Highway Access, Hospital, Library, Major Highway, Open Spaces, Park, Place of Worship, Playground Nearby, Public Transit, Rec./Community Centre, Schools, Shopping Nearby
Faces Farmstead & Leiterman
Foundation Unknown
Sewer Sewer (Municipal)
Water Municipal
Architectural Style Two Story
Structure Type Brick
New Construction No
Others
Senior Community false
Tax ID 250811531
Ownership Freehold/None
Read Less
Want to know what your home might be worth? Contact us for a FREE valuation!

Our team is ready to help you sell your home for the highest possible price ASAP

GET MORE INFORMATION





