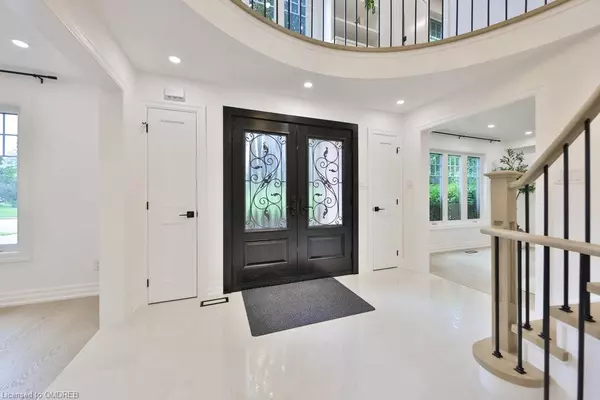$2,780,000
$2,849,888
2.5%For more information regarding the value of a property, please contact us for a free consultation.
2050 Saint Andrews Place Mississauga, ON L5H 4E5
6 Beds
4 Baths
2,782 SqFt
Key Details
Sold Price $2,780,000
Property Type Single Family Home
Sub Type Single Family Residence
Listing Status Sold
Purchase Type For Sale
Square Footage 2,782 sqft
Price per Sqft $999
MLS Listing ID 40641077
Sold Date 10/19/24
Style Two Story
Bedrooms 6
Full Baths 3
Half Baths 1
Abv Grd Liv Area 4,008
Originating Board Oakville
Annual Tax Amount $11,009
Property Description
Nestled on a quiet court with an expansive pie shaped lot & inground pool is this meticulously renovated home. Renovated from top to bottom w impeccable quality and craftmanship. Nothing for you to do but move in and enjoy! Wide planked hardwd flrs, expansive new windows, Toto toilets, imported Italian tiles, custom shelving & gorgeous luxurious finishes in the kitchen & baths set this house apart from others. Sizeable principal rms incl an open concept kitchen & family rm w cozy gas fireplace & chic bar. Stunning formal dining w beautiful window & butlers pantry. The Chefs kitchen offers sleek white cabinetry, Jenn Air s/s appliances, quartz counters & a beautiful sun-filled breakfast area. 2nd level of the home offers 4 spacious bedrms. Double door entry to your primary retreat ft an elegant closet w custom built ins & a lavish 5pc spa-like bath w heated flrs. The lower level of the home offers two additional bedrms or use them as a gym, playrm or theatre. A spacious recreation rm w fireplace & bathrm complete the lower level. Fabulous backyard w pool (liner, filter & heater updated in 24),deck and lots of grass space for the kids. This house is an absolute gem!
Sought after location 2 min from Mississauga Golf & CC, 5 min drive to U of T Mississauga Campus, 10 minute drive to the GO & to charming Port Credit Village filled w/ restaurants, shops & waterfront trails.
Location
Province ON
County Peel
Area Ms - Mississauga
Zoning R1
Direction MISSISSAUGA RD AND BEAVERBROOK WAY
Rooms
Other Rooms Shed(s)
Basement Full, Finished, Sump Pump
Kitchen 1
Interior
Interior Features Central Vacuum, Auto Garage Door Remote(s)
Heating Forced Air, Natural Gas
Cooling Central Air
Fireplaces Number 2
Fireplaces Type Electric, Family Room, Gas, Recreation Room
Fireplace Yes
Appliance Dishwasher, Dryer, Gas Stove, Refrigerator, Washer
Laundry Laundry Room, Main Level, Sink
Exterior
Exterior Feature Landscaped, Privacy
Garage Attached Garage, Garage Door Opener, Inside Entry, Interlock
Garage Spaces 2.0
Fence Full
Pool In Ground
Waterfront No
View Y/N true
View Pool
Roof Type Asphalt Shing
Porch Deck
Lot Frontage 60.5
Lot Depth 135.02
Garage Yes
Building
Lot Description Urban, Pie Shaped Lot, Cul-De-Sac, Near Golf Course, Landscaped, Library, Major Highway, Open Spaces, Park, Place of Worship, Playground Nearby, Quiet Area, Rec./Community Centre, Regional Mall, Schools, Shopping Nearby
Faces MISSISSAUGA RD AND BEAVERBROOK WAY
Foundation Poured Concrete
Sewer Sewer (Municipal)
Water Municipal
Architectural Style Two Story
New Construction No
Others
Senior Community false
Tax ID 134410740
Ownership Freehold/None
Read Less
Want to know what your home might be worth? Contact us for a FREE valuation!

Our team is ready to help you sell your home for the highest possible price ASAP

GET MORE INFORMATION





