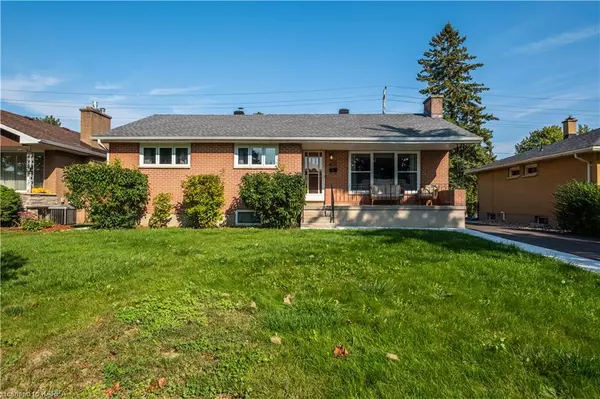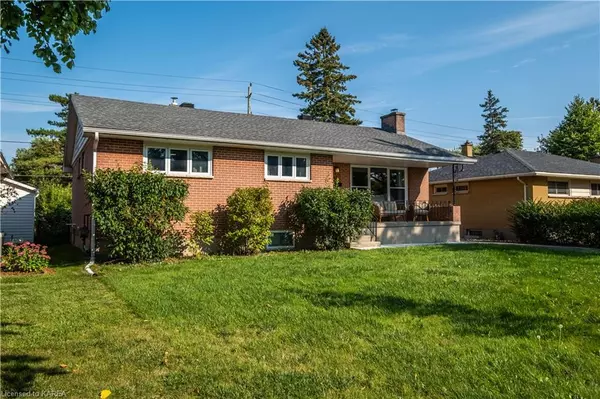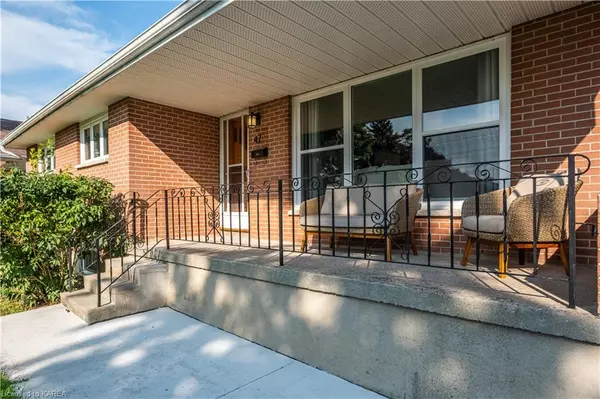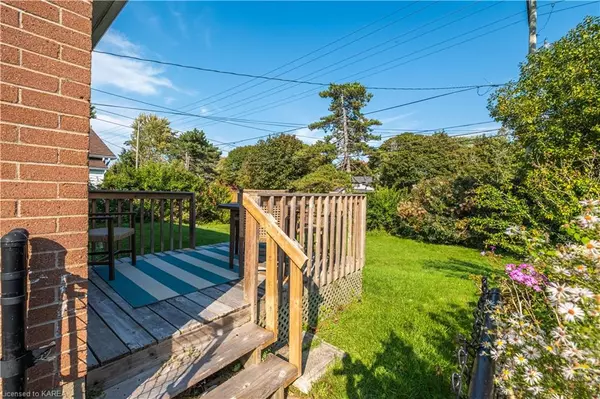$749,000
$769,900
2.7%For more information regarding the value of a property, please contact us for a free consultation.
47 Mackenzie Crescent Kingston, ON K7M 2S2
5 Beds
2 Baths
1,178 SqFt
Key Details
Sold Price $749,000
Property Type Single Family Home
Sub Type Single Family Residence
Listing Status Sold
Purchase Type For Sale
Square Footage 1,178 sqft
Price per Sqft $635
MLS Listing ID 40656901
Sold Date 10/18/24
Style Bungalow
Bedrooms 5
Full Baths 1
Half Baths 1
Abv Grd Liv Area 2,313
Originating Board Kingston
Annual Tax Amount $4,579
Property Description
This beautifully renovated all-brick bungalow located in very sought after Polson Park, ideal for families or investors. Located at 47 Mackenzie Crescent, the home features 7 spacious bedrooms, 2 full kitchens, 2.5 bathrooms, a large backyard and a separate rear entrance, making it the prefect for multigenerational living or rental opportunities. Recently updated in 2023, the renovations include new floors, two new kitchens on both levels with stainless steel appliances, a new electric fireplace on the main floor, a 200-amp breaker panel, a new bathroom on the lower level, in suite laundry, a freshly paved driveway and a full interior repaint. The home is conveniently located near Polson Park elementary, McCullough Park, LCVI high school and a short walk to St. Lawrence College. Nearby amenities include the Kingston family YMCA, Loblaws, Shoppers Drug Mart and easy access to the 401.
Location
Province ON
County Frontenac
Area Kingston
Zoning UR8
Direction Polson Park, Portsmouth Avenue west, right on Queen Mary Road, 1st Right on Robert Wallace, right on Mackenzie to #47.
Rooms
Basement Separate Entrance, Full, Finished
Kitchen 2
Interior
Interior Features High Speed Internet, Accessory Apartment, In-Law Floorplan
Heating Forced Air
Cooling Central Air
Fireplaces Type Electric
Fireplace Yes
Appliance Water Heater, Dishwasher, Dryer, Range Hood, Refrigerator, Stove, Washer
Laundry In-Suite
Exterior
Garage Concrete
Garage Spaces 4.0
Utilities Available Cell Service, Electricity Connected, Fibre Optics, Natural Gas Connected
Waterfront No
Roof Type Asphalt Shing
Porch Porch
Lot Frontage 60.0
Lot Depth 109.6
Garage No
Building
Lot Description Urban, City Lot, Hospital, Public Transit, Quiet Area, Rec./Community Centre, School Bus Route, Schools, Shopping Nearby
Faces Polson Park, Portsmouth Avenue west, right on Queen Mary Road, 1st Right on Robert Wallace, right on Mackenzie to #47.
Foundation Block
Sewer Sewer (Municipal)
Water Municipal
Architectural Style Bungalow
New Construction No
Schools
Elementary Schools Polson Park Public School
High Schools Lcvi
Others
Senior Community false
Tax ID 360070102
Ownership Freehold/None
Read Less
Want to know what your home might be worth? Contact us for a FREE valuation!

Our team is ready to help you sell your home for the highest possible price ASAP

GET MORE INFORMATION





